4239 Dudleys Grant Drive #A, Winterville, NC 28590
Local realty services provided by:Better Homes and Gardens Real Estate Elliott Coastal Living
Listed by: kevin lee
Office: lee and harrell real estate professionals
MLS#:100540974
Source:NC_CCAR
Price summary
- Price:$190,000
- Price per sq. ft.:$127.6
About this home
As you open the door, the main level greets you with an open-living layout. The flow is immediate: a spacious living room that seamlessly transitions into the dining and kitchen area. Here, you'd picture a relaxed evening, perhaps a favorite show on, soft lighting, and conversation drifting from the couch to the kitchen.
There's also a half-bath on this level, convenient for guests and everyday life alike. One of the nicest surprises: just beyond the sliding glass door there's a private, fenced patio. Your own little outdoor retreat. Mornings with coffee, evenings wind-down, gardening in pots, a secure space for a pet, all within your own walls.
You climb the stairs, and on the second floor you find three bedrooms and two full bathrooms. The layout is one that balances convenience and comfort: each bedroom with its own sense of privacy.
Imagine waking to soft morning light, the quiet of the neighbourhood, and knowing that you're tucked away, but still supremely close to everything: shopping, dining, local life in Winterville and nearby Greenville, NC. Location matters. Here, you're in a setting that lends itself to both convenience and calm. The home is close to major arteries and amenities, a place where run-out errands are easier, and the weekend can mean something spontaneous: lunch downtown, a movie, or a stroll.
For investors, this kind of well-placed property, with manageable maintenance and strong neighborhood appeal holds promise. Picture this: You've just finished moving boxes in. Maybe a small house-warming gathering is scheduled. Kids are playing on the patio, a barbeque is on the way. Sunday morning, you make a quick trip to the nearby market, stop for coffee, and by lunchtime you're back home prepping for game night or an evening out.
This isn't just four walls and a roof, it's a setting for living. For story-making. For the next chapter of your life.
Contact an agent
Home facts
- Year built:2006
- Listing ID #:100540974
- Added:102 day(s) ago
- Updated:February 25, 2026 at 11:30 AM
Rooms and interior
- Bedrooms:3
- Total bathrooms:3
- Full bathrooms:2
- Half bathrooms:1
- Living area:1,489 sq. ft.
Heating and cooling
- Cooling:Central Air
- Heating:Electric, Heat Pump, Heating
Structure and exterior
- Roof:Shingle
- Year built:2006
- Building area:1,489 sq. ft.
- Lot area:0.04 Acres
Schools
- High school:South Central High School
- Middle school:Hope Middle School
- Elementary school:Wintergreen Primary School
Utilities
- Water:Water Connected
- Sewer:Sewer Connected
Finances and disclosures
- Price:$190,000
- Price per sq. ft.:$127.6
New listings near 4239 Dudleys Grant Drive #A
- New
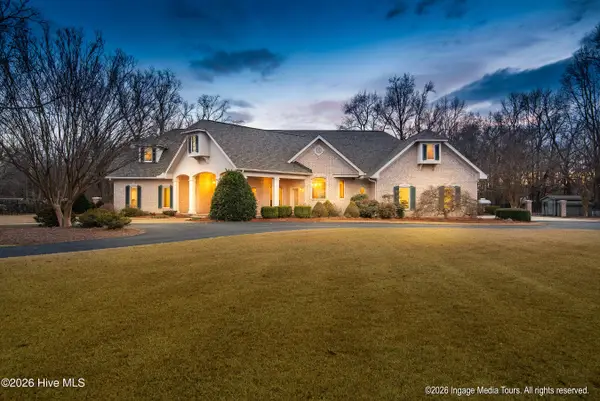 $1,150,000Active4 beds 5 baths4,981 sq. ft.
$1,150,000Active4 beds 5 baths4,981 sq. ft.1775 Thomas Langston Road, Winterville, NC 28590
MLS# 100556479Listed by: KELLER WILLIAMS REALTY POINTS EAST - New
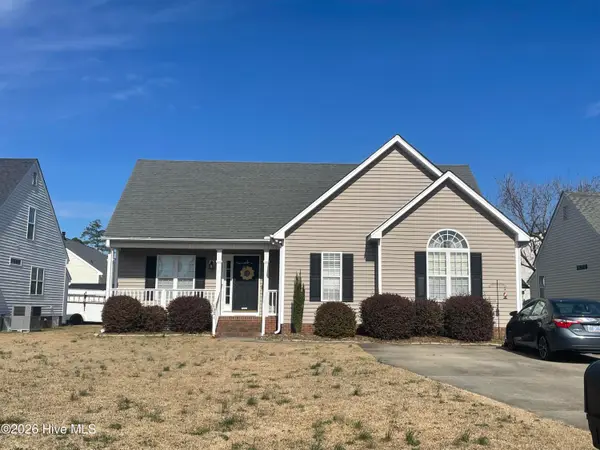 $245,000Active3 beds 2 baths1,380 sq. ft.
$245,000Active3 beds 2 baths1,380 sq. ft.1221 Quarterpath Drive, Winterville, NC 28590
MLS# 100556305Listed by: THE OVERTON GROUP - New
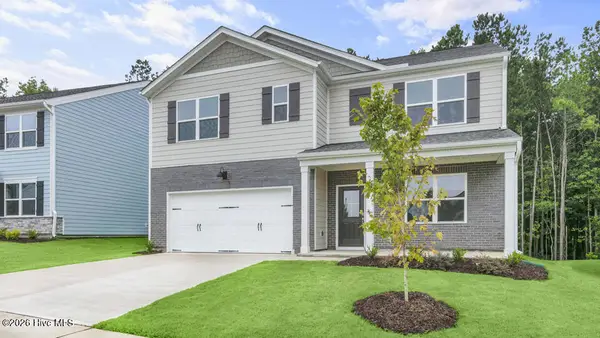 $360,990Active5 beds 3 baths2,511 sq. ft.
$360,990Active5 beds 3 baths2,511 sq. ft.1413 Green Ridge Drive, Winterville, NC 28590
MLS# 100556107Listed by: D.R. HORTON, INC. 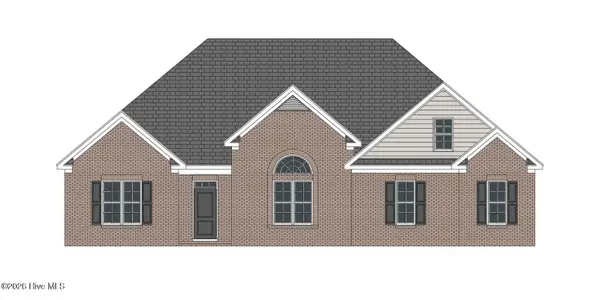 $712,935Pending3 beds 3 baths3,083 sq. ft.
$712,935Pending3 beds 3 baths3,083 sq. ft.217 Donald Drive, Winterville, NC 28590
MLS# 100556045Listed by: CAROLYN MCLAWHORN REALTY- New
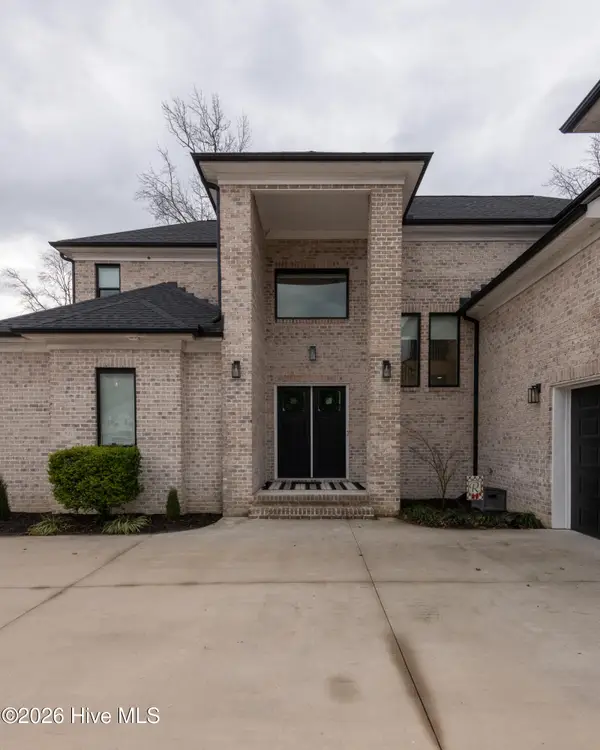 $735,000Active4 beds 4 baths3,415 sq. ft.
$735,000Active4 beds 4 baths3,415 sq. ft.2221 Brook Fields Drive, Winterville, NC 28590
MLS# 100555955Listed by: LEE AND HARRELL REAL ESTATE PROFESSIONALS 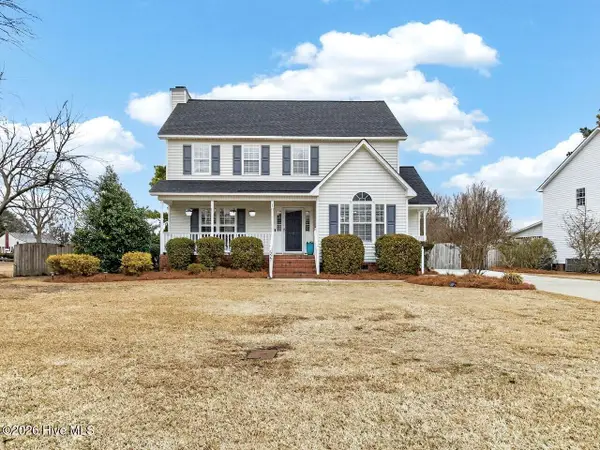 $319,900Pending3 beds 3 baths1,794 sq. ft.
$319,900Pending3 beds 3 baths1,794 sq. ft.527 Tabard Road, Winterville, NC 28590
MLS# 100555670Listed by: BE HOME REALTY- New
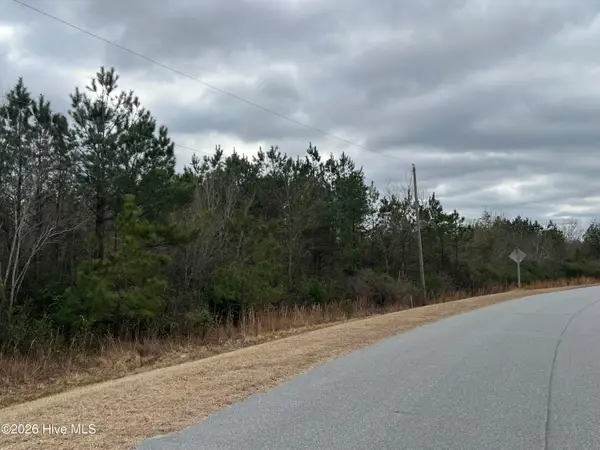 $750,000Active94 Acres
$750,000Active94 Acres1367 Forlines Road, Winterville, NC 28590
MLS# 100555682Listed by: ATM PROPERTIES, LLC - New
 $220,000Active3 beds 4 baths1,793 sq. ft.
$220,000Active3 beds 4 baths1,793 sq. ft.3921 Granada Drive #B, Winterville, NC 28590
MLS# 100555643Listed by: EXP REALTY - New
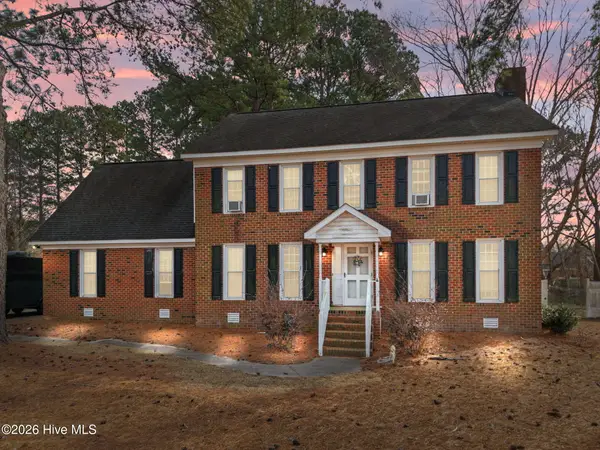 $330,000Active4 beds 3 baths2,783 sq. ft.
$330,000Active4 beds 3 baths2,783 sq. ft.112 Knight Drive, Winterville, NC 28590
MLS# 100555647Listed by: TAMI LYNN HOME TEAM  $605,360Pending3 beds 3 baths2,721 sq. ft.
$605,360Pending3 beds 3 baths2,721 sq. ft.300 Donald Drive, Winterville, NC 28590
MLS# 100555611Listed by: CAROLYN MCLAWHORN REALTY

