4404 Spring Pines Drive, Winterville, NC 28590
Local realty services provided by:Better Homes and Gardens Real Estate Lifestyle Property Partners
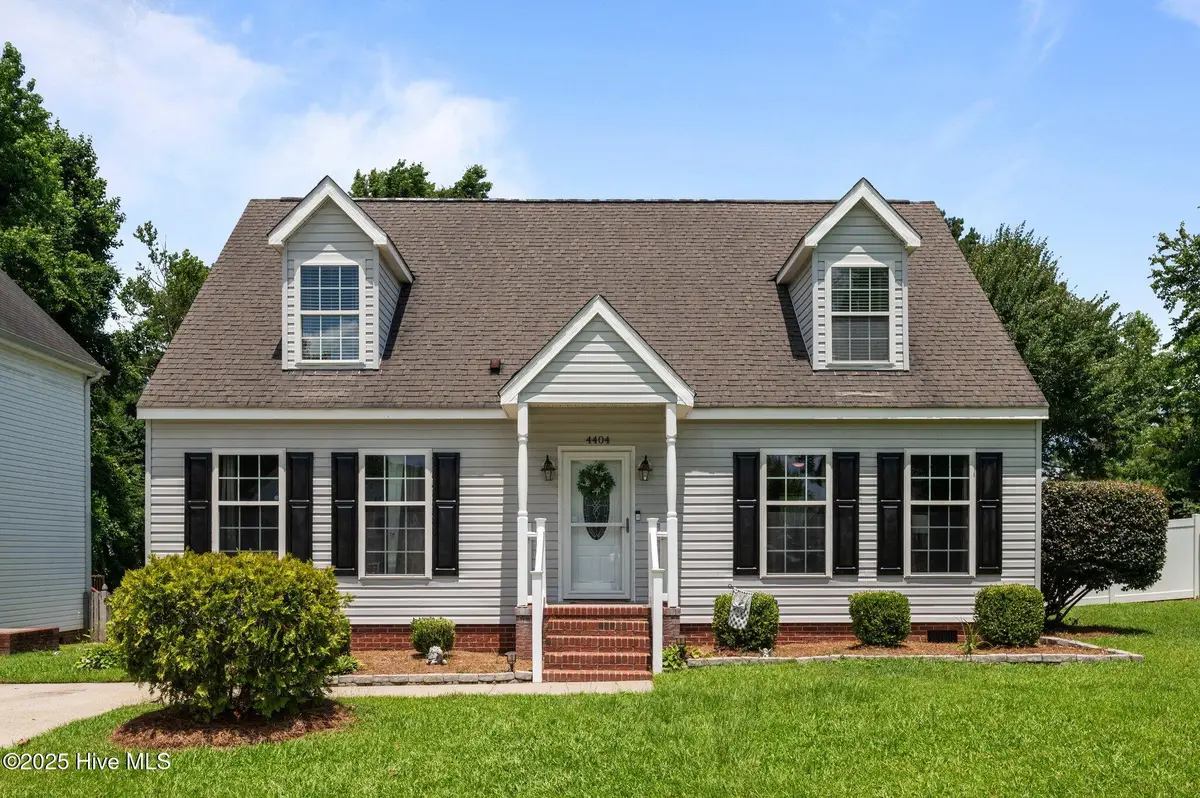
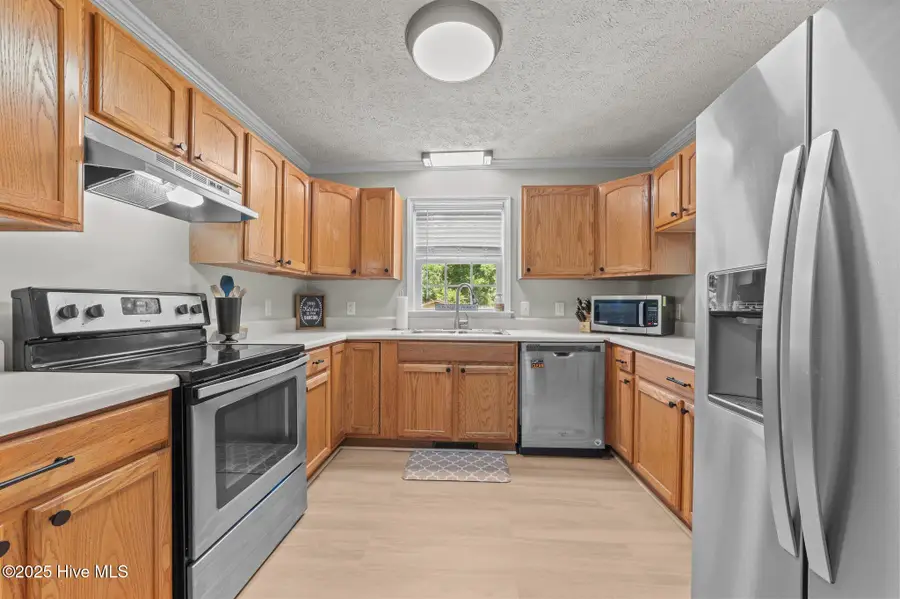
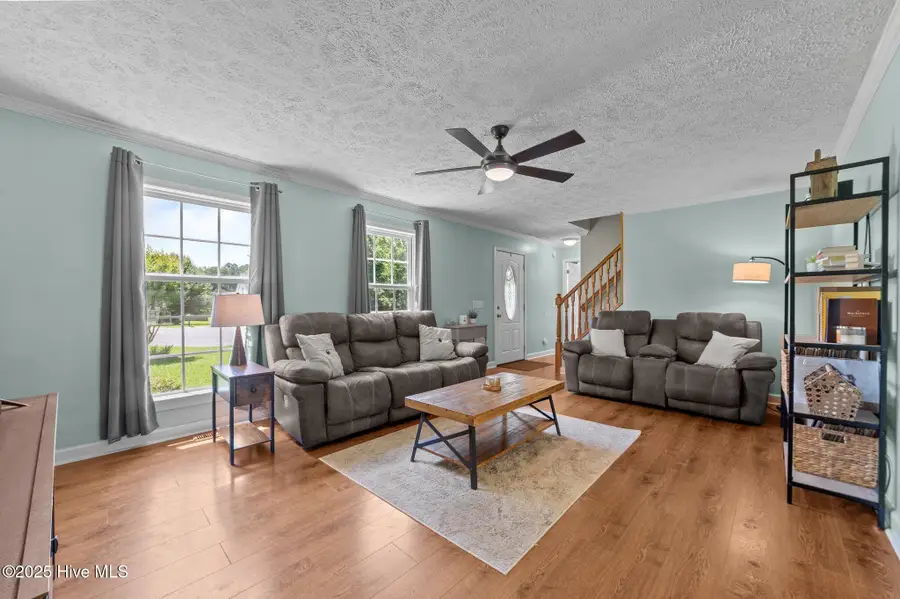
Listed by:angela walker
Office:keller williams realty points east
MLS#:100516451
Source:NC_CCAR
Price summary
- Price:$279,900
- Price per sq. ft.:$151.05
About this home
Welcome home to this spacious 3-bedroom, 2.5-bathroom gem located in a quiet cul-de-sac neighborhood in Winterville, NC! With just over 1,800 sq ft, this home offers a thoughtful layout and plenty of upgrades. The primary suite is conveniently located on the main floor and features a beautifully updated en-suite bathroom with double vanities, a soaking tub, separate shower, and a large walk-in closet. Upstairs you'll find two generously sized bedrooms, each with two closets and new window blinds, a full bathroom with an updated vanity, a large storage closet, and an open landing area—perfect for a reading nook, home office, or play space. Step outside to enjoy the fully fenced backyard with a white vinyl privacy fence, ideal for entertaining, pets, or relaxing in peace. A large shed adds even more storage and functionality. Located in the desirable Wintergreen/Hope Middle/D.H. Conley school district, this home is perfect for those looking for space, comfort, and convenience. Plus, the seller is offering a $5,000 ''use as you choose'' allowance—put it toward closing costs, upgrades, or however you see fit!
Contact an agent
Home facts
- Year built:2000
- Listing Id #:100516451
- Added:45 day(s) ago
- Updated:July 30, 2025 at 07:40 AM
Rooms and interior
- Bedrooms:3
- Total bathrooms:3
- Full bathrooms:2
- Half bathrooms:1
- Living area:1,853 sq. ft.
Heating and cooling
- Cooling:Central Air
- Heating:Electric, Gas Pack, Heat Pump, Heating
Structure and exterior
- Roof:Shingle
- Year built:2000
- Building area:1,853 sq. ft.
- Lot area:0.33 Acres
Schools
- High school:D H Conley
- Middle school:Hope Middle School
- Elementary school:Wintergreen Primary School
Utilities
- Water:Community Water Available, Water Connected
- Sewer:Sewer Connected
Finances and disclosures
- Price:$279,900
- Price per sq. ft.:$151.05
New listings near 4404 Spring Pines Drive
 $468,575Pending3 beds 3 baths2,615 sq. ft.
$468,575Pending3 beds 3 baths2,615 sq. ft.3460 Rockbend Road, Winterville, NC 28590
MLS# 100525038Listed by: CAROLYN MCLAWHORN REALTY- New
 $231,490Active3 beds 3 baths1,418 sq. ft.
$231,490Active3 beds 3 baths1,418 sq. ft.3500 Sunstone Way #E2, Winterville, NC 28590
MLS# 100524991Listed by: D.R. HORTON, INC. - New
 $230,990Active3 beds 3 baths1,418 sq. ft.
$230,990Active3 beds 3 baths1,418 sq. ft.3500 Sunstone Way #E3, Winterville, NC 28590
MLS# 100524999Listed by: D.R. HORTON, INC. - New
 $230,990Active3 beds 3 baths1,418 sq. ft.
$230,990Active3 beds 3 baths1,418 sq. ft.3500 Sunstone Way #E4, Winterville, NC 28590
MLS# 100525002Listed by: D.R. HORTON, INC. - New
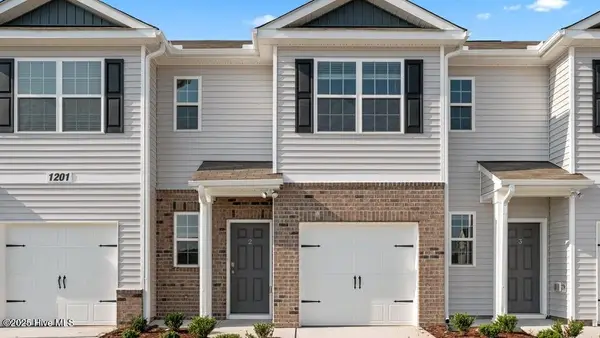 $231,490Active3 beds 3 baths1,418 sq. ft.
$231,490Active3 beds 3 baths1,418 sq. ft.3500 Sunstone Way #E5, Winterville, NC 28590
MLS# 100525006Listed by: D.R. HORTON, INC. - New
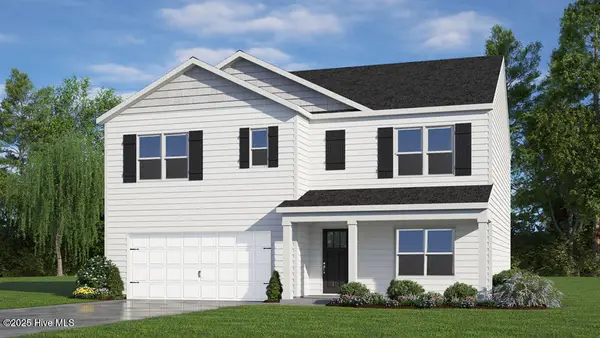 $355,990Active5 beds 3 baths2,511 sq. ft.
$355,990Active5 beds 3 baths2,511 sq. ft.1612 Stonebriar Drive, Winterville, NC 28590
MLS# 100525017Listed by: D.R. HORTON, INC. - New
 $172,500Active2 beds 3 baths1,450 sq. ft.
$172,500Active2 beds 3 baths1,450 sq. ft.2375 Vineyard Drive #H-6, Winterville, NC 28590
MLS# 100524953Listed by: BERKSHIRE HATHAWAY HOMESERVICES PRIME PROPERTIES - New
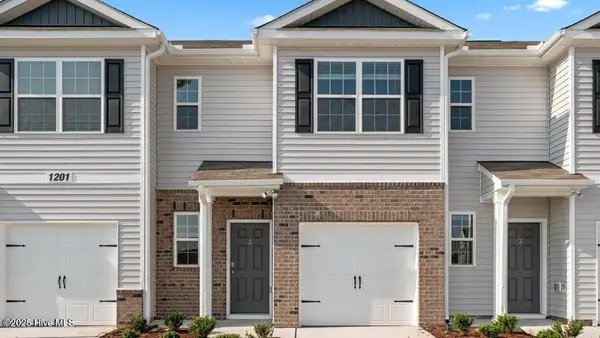 $237,090Active3 beds 3 baths1,418 sq. ft.
$237,090Active3 beds 3 baths1,418 sq. ft.3500 Sunstone Way #E1, Winterville, NC 28590
MLS# 100524964Listed by: D.R. HORTON, INC. - New
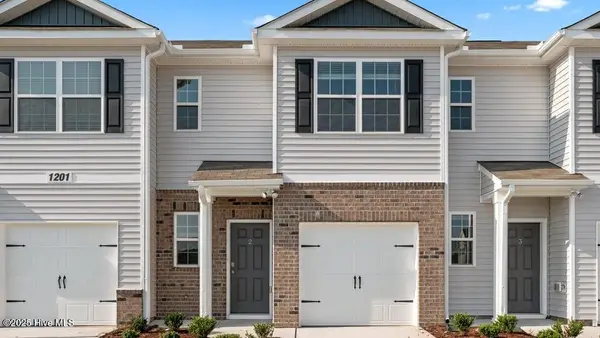 $237,090Active3 beds 3 baths1,418 sq. ft.
$237,090Active3 beds 3 baths1,418 sq. ft.3500 Sunstone Way #E6, Winterville, NC 28590
MLS# 100524969Listed by: D.R. HORTON, INC. - New
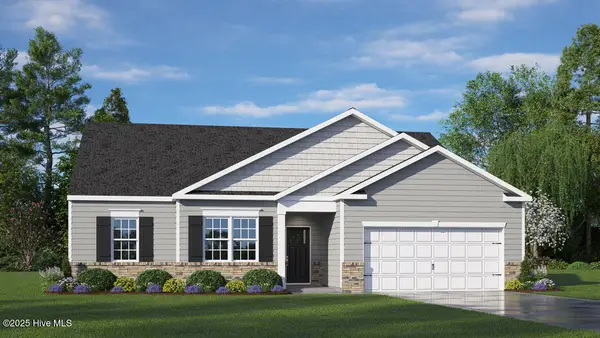 $339,390Active4 beds 2 baths1,891 sq. ft.
$339,390Active4 beds 2 baths1,891 sq. ft.2626 Delilah Drive, Winterville, NC 28590
MLS# 100524885Listed by: D.R. HORTON, INC.
