623 Norberry Drive, Winterville, NC 28590
Local realty services provided by:Better Homes and Gardens Real Estate Elliott Coastal Living
Listed by: cindy kuhn
Office: berkshire hathaway homeservices prime properties
MLS#:100479667
Source:NC_CCAR
Price summary
- Price:$429,900
- Price per sq. ft.:$213.35
About this home
The Neuse - This charming home features 3 bedrooms and 3 full baths, offering both comfort and functionality. The finished bonus room upstairs—with its own full bath—provides an ideal space for guests, a playroom, or a private retreat. A walk-in attic ensures convenient storage. The kitchen is designed with a generous island, elegant cabinetry with soft-close drawers, under-cabinet lighting, and flows seamlessly into the family room with custom built-ins. Additional highlights include luxury vinyl plank flooring, plantation blinds, and a Ring doorbell for modern convenience. Enjoy outdoor living on the spacious covered back porch—perfect for relaxing or entertaining. This home is completed and the Certificate of Occupancy has been issued.
Contact an agent
Home facts
- Year built:2025
- Listing ID #:100479667
- Added:441 day(s) ago
- Updated:February 26, 2026 at 08:51 AM
Rooms and interior
- Bedrooms:3
- Total bathrooms:3
- Full bathrooms:3
- Rooms Total:8
- Flooring:Carpet, Tile
- Bathrooms Description:Walk-in Shower
- Kitchen Description:Dishwasher, Disposal, Kitchen Island, Pantry, Self Cleaning Oven
- Bedroom Description:Master Downstairs, Walk-In Closet(s)
- Living area:2,015 sq. ft.
Heating and cooling
- Cooling:Central Air, Heat Pump, Zoned
- Heating:Electric, Heat Pump, Heating, Zoned
Structure and exterior
- Roof:Architectural Shingle
- Year built:2025
- Building area:2,015 sq. ft.
- Lot area:0.22 Acres
- Lot Features:Interior Lot
- Construction Materials:Vinyl Siding
- Exterior Features:Covered, Patio, Porch, Thermal Doors
- Foundation Description:Slab
- Levels:2 Story
Schools
- High school:South Central High School
- Middle school:A. G. Cox
- Elementary school:W. H. Robinson
Finances and disclosures
- Price:$429,900
- Price per sq. ft.:$213.35
Features and amenities
- Appliances:Dishwasher, Disposal, Self Cleaning Oven
- Laundry features:Laundry Room, Washer Hookup
- Amenities:Blinds/Shades, Bookcases, Ceiling Fan(s), Tray Ceiling(s), Walk-In Closet(s)
New listings near 623 Norberry Drive
- New
 $275,000Active3 beds 2 baths1,556 sq. ft.
$275,000Active3 beds 2 baths1,556 sq. ft.820 Emerald Park Drive, Winterville, NC 28590
MLS# 100556806Listed by: SARAH WEIR GROUP - New
 $279,900Active3 beds 2 baths1,482 sq. ft.
$279,900Active3 beds 2 baths1,482 sq. ft.529 Villa Grande Drive, Winterville, NC 28590
MLS# 100556705Listed by: EXP REALTY - New
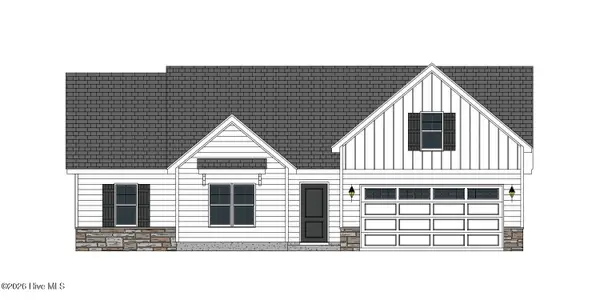 $369,600Active4 beds 2 baths2,032 sq. ft.
$369,600Active4 beds 2 baths2,032 sq. ft.2325 Rhinestone Drive, Winterville, NC 28590
MLS# 100556595Listed by: CAROLYN MCLAWHORN REALTY - New
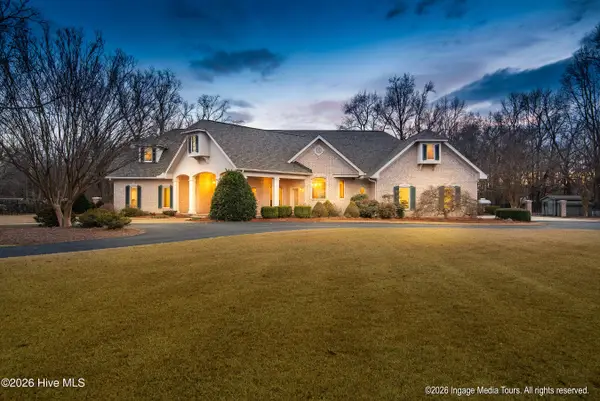 $1,150,000Active4 beds 5 baths4,981 sq. ft.
$1,150,000Active4 beds 5 baths4,981 sq. ft.1775 Thomas Langston Road, Winterville, NC 28590
MLS# 100556479Listed by: KELLER WILLIAMS REALTY POINTS EAST - New
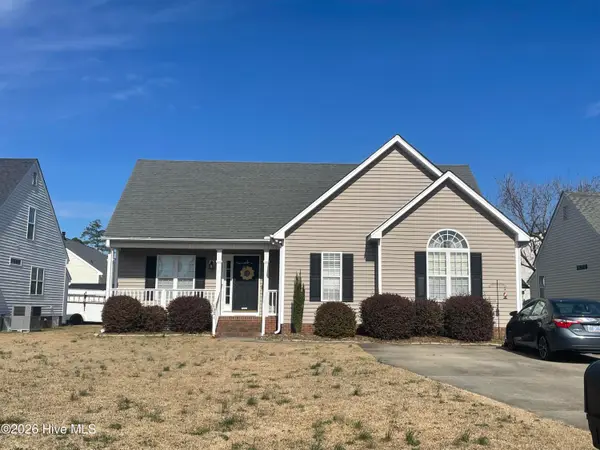 $245,000Active3 beds 2 baths1,380 sq. ft.
$245,000Active3 beds 2 baths1,380 sq. ft.1221 Quarterpath Drive, Winterville, NC 28590
MLS# 100556305Listed by: THE OVERTON GROUP - New
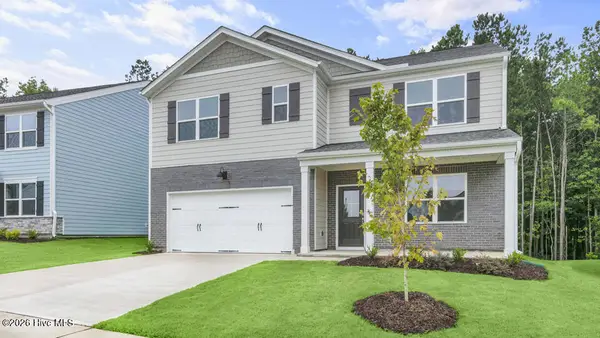 $360,990Active5 beds 3 baths2,511 sq. ft.
$360,990Active5 beds 3 baths2,511 sq. ft.1413 Green Ridge Drive, Winterville, NC 28590
MLS# 100556107Listed by: D.R. HORTON, INC. 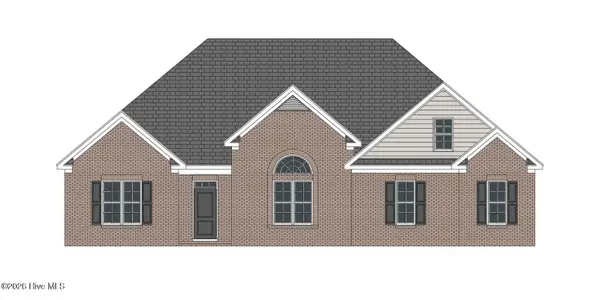 $712,935Pending3 beds 3 baths3,083 sq. ft.
$712,935Pending3 beds 3 baths3,083 sq. ft.217 Donald Drive, Winterville, NC 28590
MLS# 100556045Listed by: CAROLYN MCLAWHORN REALTY- New
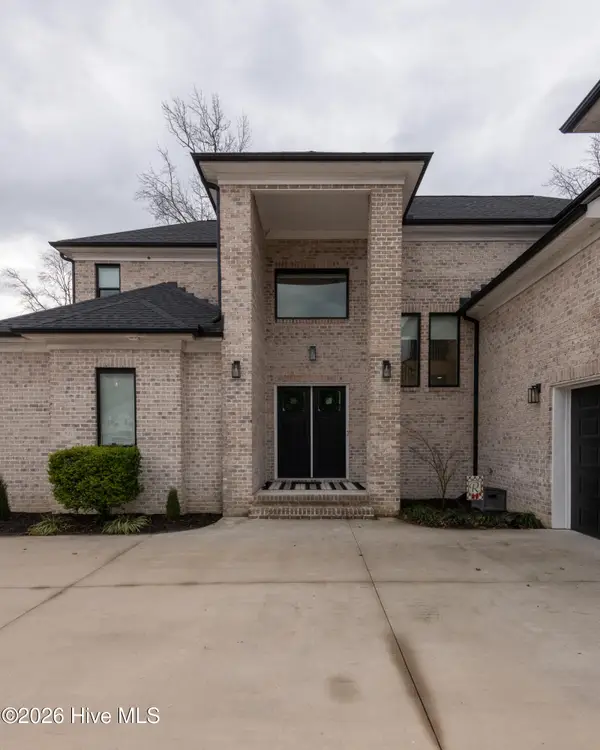 $735,000Active4 beds 4 baths3,415 sq. ft.
$735,000Active4 beds 4 baths3,415 sq. ft.2221 Brook Fields Drive, Winterville, NC 28590
MLS# 100555955Listed by: LEE AND HARRELL REAL ESTATE PROFESSIONALS 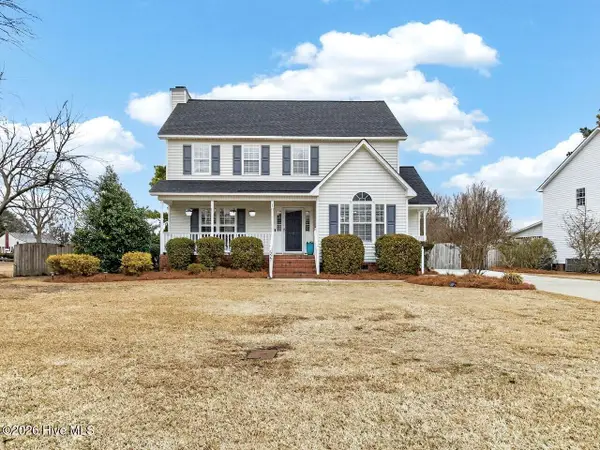 $319,900Pending3 beds 3 baths1,794 sq. ft.
$319,900Pending3 beds 3 baths1,794 sq. ft.527 Tabard Road, Winterville, NC 28590
MLS# 100555670Listed by: BE HOME REALTY- New
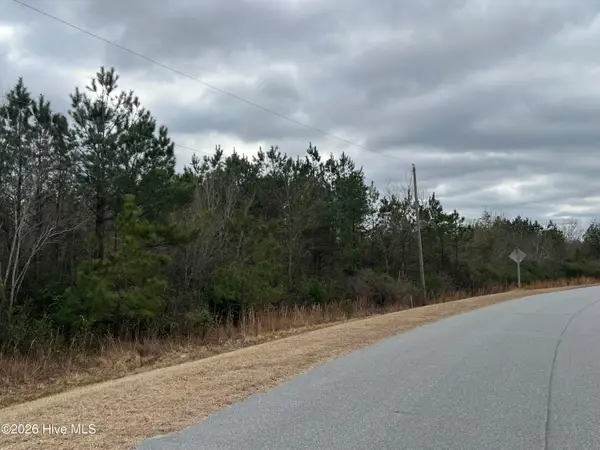 $750,000Active94 Acres
$750,000Active94 Acres1367 Forlines Road, Winterville, NC 28590
MLS# 100555682Listed by: ATM PROPERTIES, LLC

