626 Winterfield Drive, Winterville, NC 28590
Local realty services provided by:Better Homes and Gardens Real Estate Lifestyle Property Partners
Listed by:tahaia (kunny) brothers
Office:century 21 the realty group
MLS#:100535565
Source:NC_CCAR
Price summary
- Price:$238,800
- Price per sq. ft.:$170.82
About this home
Showings begin 10/27. Welcome home to the highly sought-after Winterfield Subdivision! This charming 3-bedroom, 2-bath residence offers the perfect blend of style and functionality. Step inside to an open-concept layout with vaulted ceilings in the kitchen and dining area, leading into a spacious living room complete with a cozy fireplace.
The primary bedroom is located downstairs for convenience, while tilt-in windows and neutral paint make the home bright and move-in ready. The kitchen is equipped with stainless steel appliances.
Outdoor living shines here—relax on the large deck, entertain on the adjoining patio, or enjoy the fenced backyard. Added bonuses include pull-down attic access with generous floored storage.
Ideally located near schools, shopping, and dining, this home combines comfort, convenience, and charm.
Contact an agent
Home facts
- Year built:1996
- Listing ID #:100535565
- Added:23 day(s) ago
- Updated:November 03, 2025 at 08:46 AM
Rooms and interior
- Bedrooms:3
- Total bathrooms:2
- Full bathrooms:2
- Living area:1,398 sq. ft.
Heating and cooling
- Cooling:Central Air
- Heating:Electric, Heat Pump, Heating
Structure and exterior
- Roof:Shingle
- Year built:1996
- Building area:1,398 sq. ft.
- Lot area:0.33 Acres
Schools
- High school:South Central High School
- Middle school:A. G. Cox
- Elementary school:Wintergreen Primary School
Utilities
- Water:Water Connected
- Sewer:Sewer Connected
Finances and disclosures
- Price:$238,800
- Price per sq. ft.:$170.82
New listings near 626 Winterfield Drive
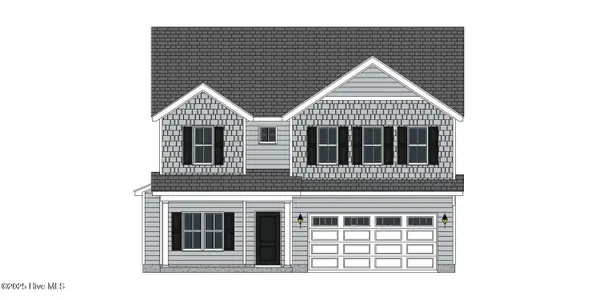 $346,400Pending3 beds 3 baths2,182 sq. ft.
$346,400Pending3 beds 3 baths2,182 sq. ft.2332 Rhinestone Drive, Winterville, NC 28590
MLS# 100539246Listed by: CAROLYN MCLAWHORN REALTY- New
 $125,000Active2 beds 1 baths855 sq. ft.
$125,000Active2 beds 1 baths855 sq. ft.2458 Jones Street, Winterville, NC 28590
MLS# 100539229Listed by: LEGACY PREMIER REAL ESTATE, LLC - New
 $140,000Active3 beds 3 baths1,392 sq. ft.
$140,000Active3 beds 3 baths1,392 sq. ft.3921 Sterling Pointe Drive #Ll4, Winterville, NC 28590
MLS# 10130961Listed by: HOME TEAM OF THE CAROLINAS - New
 $160,000Active3 beds 3 baths1,357 sq. ft.
$160,000Active3 beds 3 baths1,357 sq. ft.3955 Sterling Pointe Drive #Ppp5, Winterville, NC 28590
MLS# 10130862Listed by: JA REALTY & CONSULTING LLC - New
 $165,000Active2 beds 2 baths1,120 sq. ft.
$165,000Active2 beds 2 baths1,120 sq. ft.4239 Dudleys Grant Drive #C, Winterville, NC 28590
MLS# 100538973Listed by: ALLEN TATE - ENC PIRATE REALTY - New
 $347,000Active3 beds 3 baths2,003 sq. ft.
$347,000Active3 beds 3 baths2,003 sq. ft.603 Brookfield Drive, Winterville, NC 28590
MLS# 100538635Listed by: NEW CHAPTER REALTY, LLC - New
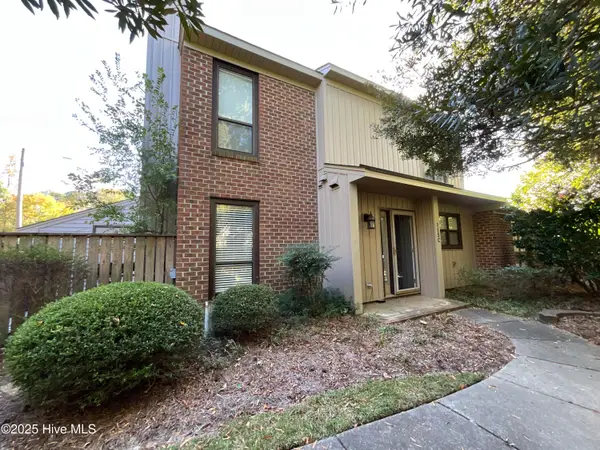 $200,000Active2 beds 3 baths1,307 sq. ft.
$200,000Active2 beds 3 baths1,307 sq. ft.115 Sunshine Lane #C, Winterville, NC 28590
MLS# 100538637Listed by: CENTURY 21 THE REALTY GROUP - New
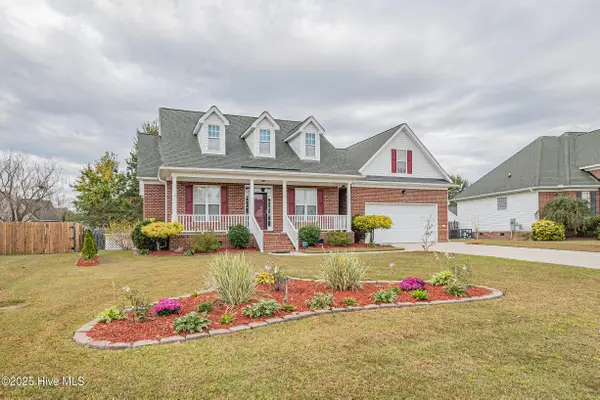 $347,000Active3 beds 2 baths2,063 sq. ft.
$347,000Active3 beds 2 baths2,063 sq. ft.334 Gayle Boulevard, Winterville, NC 28590
MLS# 100538450Listed by: ALDRIDGE & SOUTHERLAND - New
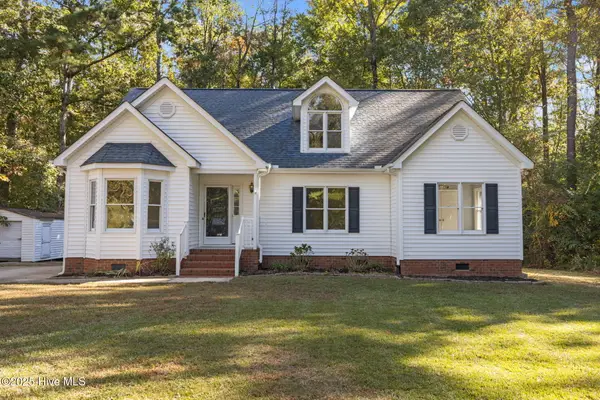 $395,000Active4 beds 3 baths2,548 sq. ft.
$395,000Active4 beds 3 baths2,548 sq. ft.874 Corbett Street, Winterville, NC 28590
MLS# 100538022Listed by: TYRE REALTY GROUP INC. 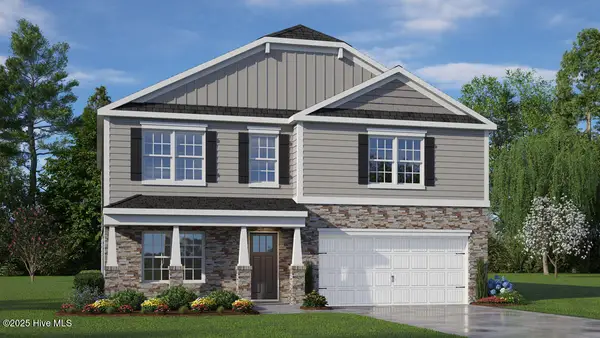 $365,990Pending4 beds 3 baths2,824 sq. ft.
$365,990Pending4 beds 3 baths2,824 sq. ft.1620 Stonebriar Drive, Winterville, NC 28590
MLS# 100537871Listed by: D.R. HORTON, INC.
