674 Fox Chase Lane, Winterville, NC 28590
Local realty services provided by:Better Homes and Gardens Real Estate Lifestyle Property Partners


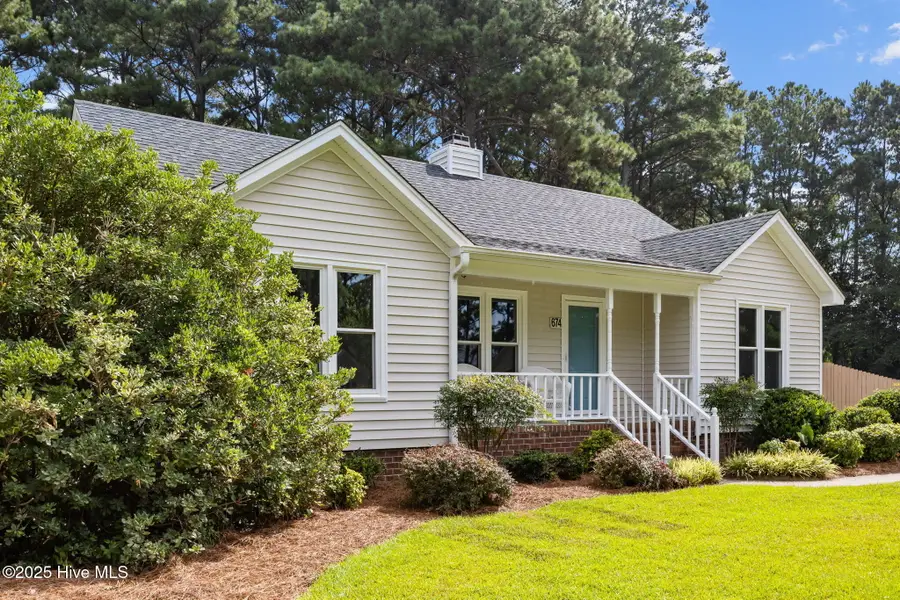
Listed by:thomas luvender
Office:select realty
MLS#:100521303
Source:NC_CCAR
Price summary
- Price:$239,000
- Price per sq. ft.:$179.29
About this home
Charming Move-In Ready Ranch in Popular Fox Chase! Welcome to this lovely single-story 3-
bedroom, 2-bath ranch nestled in the desirable Fox Chase subdivision. This beautiful home is full of charm, making it truly move-in ready. Enjoy peace of mind with brand new windows backed by a lifetime guarantee, new LVP flooring, new carpet, fresh paint throughout, and new vinyl siding — all thoughtfully selected to offer style and durability. Step inside from the welcoming front porch to a bright and airy living room featuring a vaulted ceiling and a cozy fireplace. The spacious kitchen and dining area flow easily to the back deck, which overlooks a stunning .58-acre landscaped lot — ideal for cookouts, gatherings, or simply enjoying the outdoors. Additional highlights include: Generous closet space, Washer and Dryer convey. No city taxes while being conveniently located within the city of Winterville, this home is just minutes from Pitt Community College, ECU Health Medical Center, and a variety of shops and restaurants — offering both convenience and a welcoming neighborhood feel. Don't miss this rare opportunity. Schedule your tour today!
Contact an agent
Home facts
- Year built:1989
- Listing Id #:100521303
- Added:20 day(s) ago
- Updated:August 05, 2025 at 05:49 PM
Rooms and interior
- Bedrooms:3
- Total bathrooms:2
- Full bathrooms:2
- Living area:1,333 sq. ft.
Heating and cooling
- Cooling:Central Air
- Heating:Electric, Heat Pump, Heating
Structure and exterior
- Roof:Architectural Shingle
- Year built:1989
- Building area:1,333 sq. ft.
- Lot area:0.58 Acres
Schools
- High school:South Central High School
- Middle school:A. G. Cox
- Elementary school:Creekside Elementary School
Utilities
- Water:Water Connected
Finances and disclosures
- Price:$239,000
- Price per sq. ft.:$179.29
New listings near 674 Fox Chase Lane
- New
 $231,490Active3 beds 3 baths1,418 sq. ft.
$231,490Active3 beds 3 baths1,418 sq. ft.3500 Sunstone Way #E2, Winterville, NC 28590
MLS# 100524991Listed by: D.R. HORTON, INC. - New
 $230,990Active3 beds 3 baths1,418 sq. ft.
$230,990Active3 beds 3 baths1,418 sq. ft.3500 Sunstone Way #E3, Winterville, NC 28590
MLS# 100524999Listed by: D.R. HORTON, INC. - New
 $230,990Active3 beds 3 baths1,418 sq. ft.
$230,990Active3 beds 3 baths1,418 sq. ft.3500 Sunstone Way #E4, Winterville, NC 28590
MLS# 100525002Listed by: D.R. HORTON, INC. - New
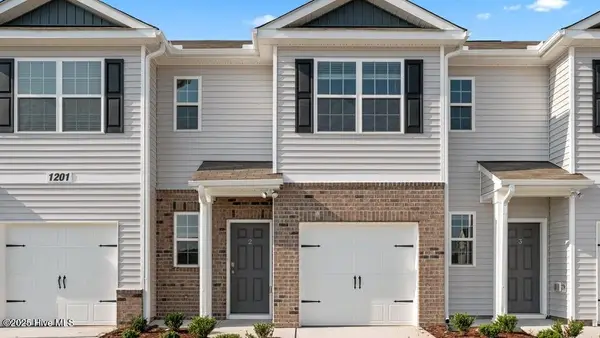 $231,490Active3 beds 3 baths1,418 sq. ft.
$231,490Active3 beds 3 baths1,418 sq. ft.3500 Sunstone Way #E5, Winterville, NC 28590
MLS# 100525006Listed by: D.R. HORTON, INC. - New
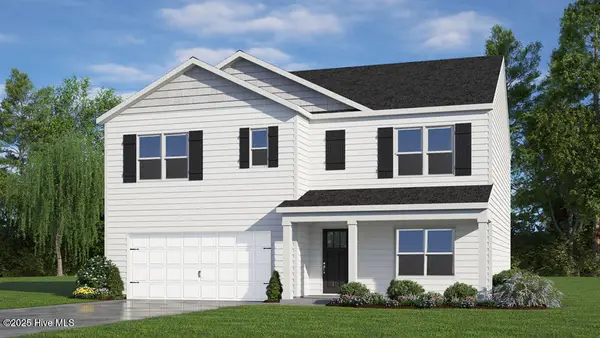 $355,990Active5 beds 3 baths2,511 sq. ft.
$355,990Active5 beds 3 baths2,511 sq. ft.1612 Stonebriar Drive, Winterville, NC 28590
MLS# 100525017Listed by: D.R. HORTON, INC. - New
 $172,500Active2 beds 3 baths1,450 sq. ft.
$172,500Active2 beds 3 baths1,450 sq. ft.2375 Vineyard Drive #H-6, Winterville, NC 28590
MLS# 100524953Listed by: BERKSHIRE HATHAWAY HOMESERVICES PRIME PROPERTIES - New
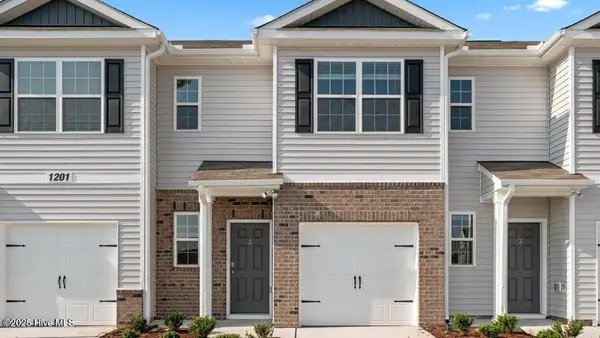 $237,090Active3 beds 3 baths1,418 sq. ft.
$237,090Active3 beds 3 baths1,418 sq. ft.3500 Sunstone Way #E1, Winterville, NC 28590
MLS# 100524964Listed by: D.R. HORTON, INC. - New
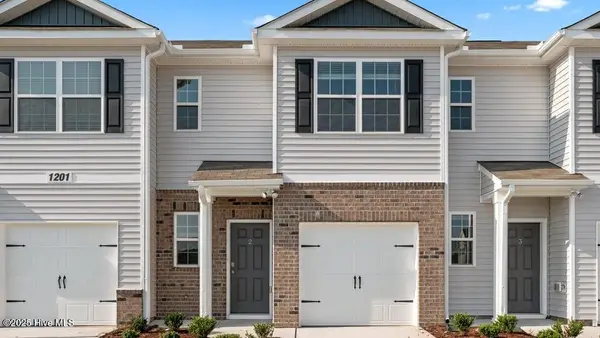 $237,090Active3 beds 3 baths1,418 sq. ft.
$237,090Active3 beds 3 baths1,418 sq. ft.3500 Sunstone Way #E6, Winterville, NC 28590
MLS# 100524969Listed by: D.R. HORTON, INC. - New
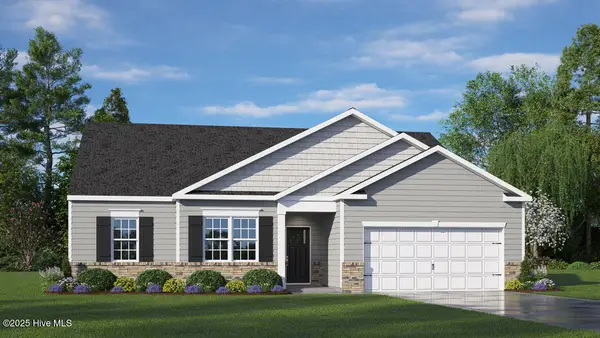 $339,390Active4 beds 2 baths1,891 sq. ft.
$339,390Active4 beds 2 baths1,891 sq. ft.2626 Delilah Drive, Winterville, NC 28590
MLS# 100524885Listed by: D.R. HORTON, INC. - New
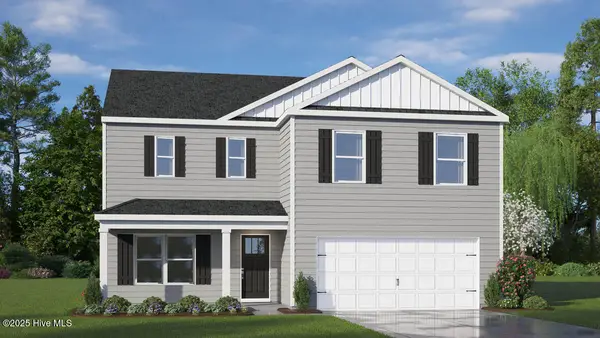 $339,990Active3 beds 3 baths2,340 sq. ft.
$339,990Active3 beds 3 baths2,340 sq. ft.2643 Delilah Drive, Winterville, NC 28590
MLS# 100524900Listed by: D.R. HORTON, INC.
