731 Winterfield Drive, Winterville, NC 28590
Local realty services provided by:Better Homes and Gardens Real Estate Elliott Coastal Living
731 Winterfield Drive,Winterville, NC 28590
$243,000
- 3 Beds
- 3 Baths
- - sq. ft.
- Single family
- Sold
Listed by: sylvia cooper
Office: keller williams realty points east
MLS#:100512723
Source:NC_CCAR
Sorry, we are unable to map this address
Price summary
- Price:$243,000
About this home
You will not want to leave once you step into this adorable home!! Saying ''move-in'' ready is an understatement. 3 bedrooms - 2.5 baths - and a bonus/office room. Master bedroom downstairs with his & her closets - double sink vanities in bath with granite countertops , walk-in shower, and separate tub. Hardwood floors in the living room flowing into the kitchen and dining area. What a great kitchen - granite counter tops - stainless appliances - lots of cabinets and counter space - perfect place for cooking and friends and family to gather. Then step into the sunroom - sun-filled version of the living room with ideal views of your private fenced in backyard. Enjoy time on the oversized desk or floating in the above ground pool. Carpet upstairs. Wired storage with overhang.
Contact an agent
Home facts
- Year built:1995
- Listing ID #:100512723
- Added:214 day(s) ago
- Updated:January 11, 2026 at 07:45 AM
Rooms and interior
- Bedrooms:3
- Total bathrooms:3
- Full bathrooms:2
- Half bathrooms:1
Heating and cooling
- Cooling:Central Air
- Heating:Electric, Fireplace(s), Heat Pump, Heating
Structure and exterior
- Roof:Shingle
- Year built:1995
Schools
- High school:South Central High School
- Middle school:A. G. Cox
- Elementary school:Wintergreen Primary School
Utilities
- Water:Water Connected
- Sewer:Sewer Connected
Finances and disclosures
- Price:$243,000
New listings near 731 Winterfield Drive
- New
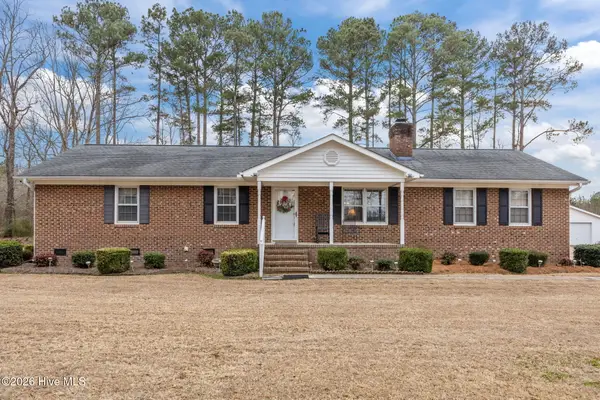 $268,000Active3 beds 2 baths1,476 sq. ft.
$268,000Active3 beds 2 baths1,476 sq. ft.1101 Forlines Road, Winterville, NC 28590
MLS# 100548501Listed by: KELLER WILLIAMS REALTY POINTS EAST - New
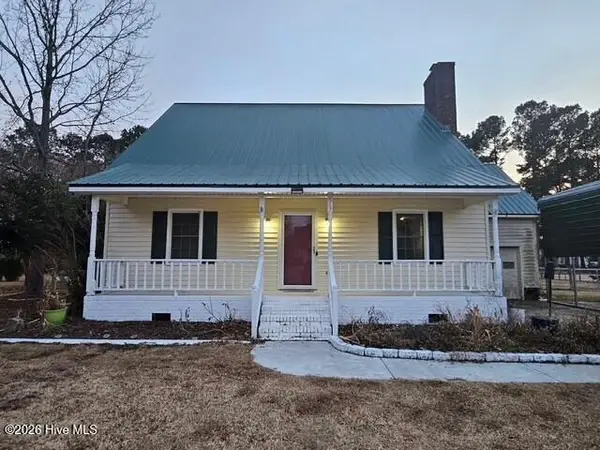 $280,000Active3 beds 3 baths1,800 sq. ft.
$280,000Active3 beds 3 baths1,800 sq. ft.567 Ridge Drive, Winterville, NC 28590
MLS# 100548222Listed by: CENTURY 21 THE REALTY GROUP - New
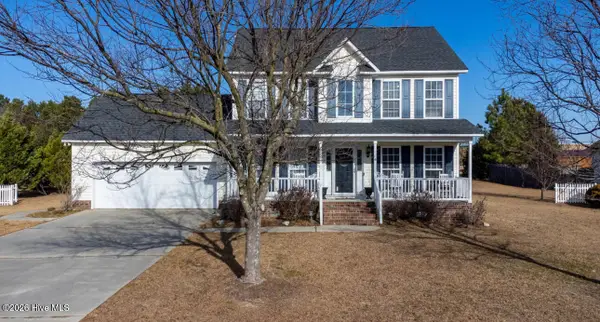 $290,000Active3 beds 3 baths1,824 sq. ft.
$290,000Active3 beds 3 baths1,824 sq. ft.1500 Dunbrook Drive, Winterville, NC 28590
MLS# 100547801Listed by: KELLER WILLIAMS REALTY POINTS EAST - New
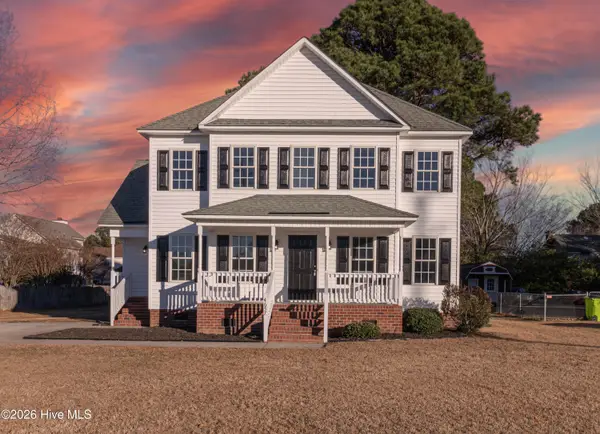 $297,000Active3 beds 3 baths1,863 sq. ft.
$297,000Active3 beds 3 baths1,863 sq. ft.4657 Old Tar Road, Winterville, NC 28590
MLS# 100547682Listed by: CLIFTON PROPERTY INVESTMENT - New
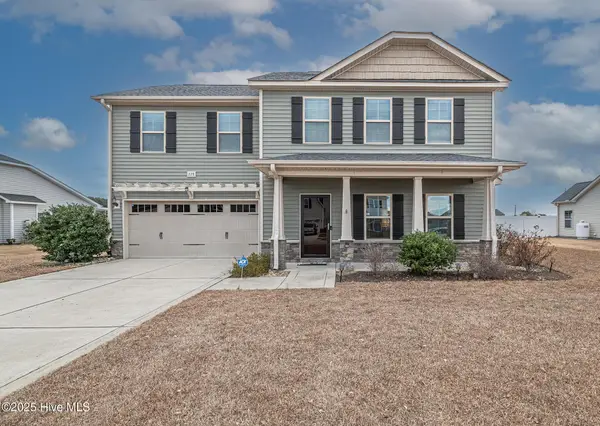 $320,000Active3 beds 3 baths1,827 sq. ft.
$320,000Active3 beds 3 baths1,827 sq. ft.228 Copper Creek Drive, Winterville, NC 28590
MLS# 100547332Listed by: ALDRIDGE & SOUTHERLAND - Open Sun, 2 to 4pmNew
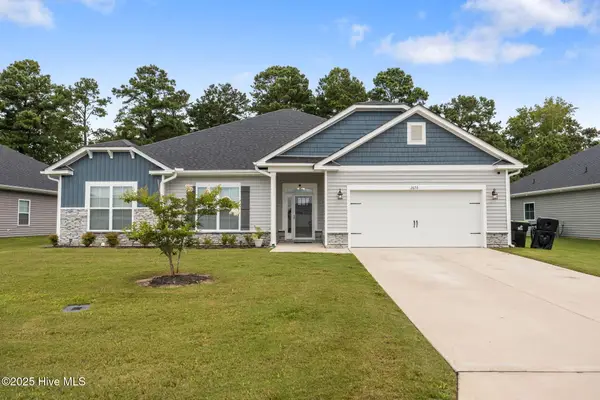 $425,000Active4 beds 3 baths2,525 sq. ft.
$425,000Active4 beds 3 baths2,525 sq. ft.2653 Brittia Lane, Winterville, NC 28590
MLS# 100547329Listed by: KELLER WILLIAMS REALTY POINTS EAST - Open Sun, 1 to 4pmNew
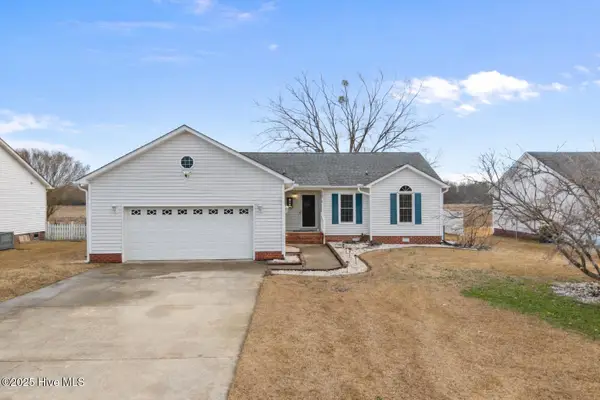 $281,000Active3 beds 2 baths1,432 sq. ft.
$281,000Active3 beds 2 baths1,432 sq. ft.512 Huff Drive, Winterville, NC 28590
MLS# 100546980Listed by: KELLER WILLIAMS REALTY POINTS EAST 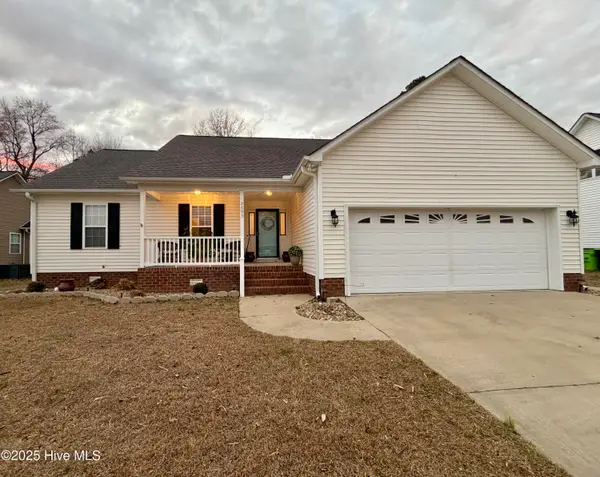 $285,000Active3 beds 2 baths1,595 sq. ft.
$285,000Active3 beds 2 baths1,595 sq. ft.2693 Westminster Drive, Winterville, NC 28590
MLS# 100546967Listed by: GOLDSBORO REAL ESTATE COMPANY, LLC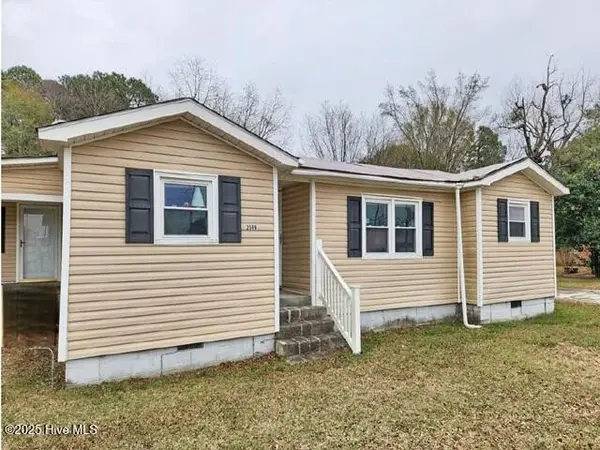 $59,400Pending3 beds 2 baths1,716 sq. ft.
$59,400Pending3 beds 2 baths1,716 sq. ft.2509 Railroad Street, Winterville, NC 28590
MLS# 100546957Listed by: RHSS DBA OWNERS COM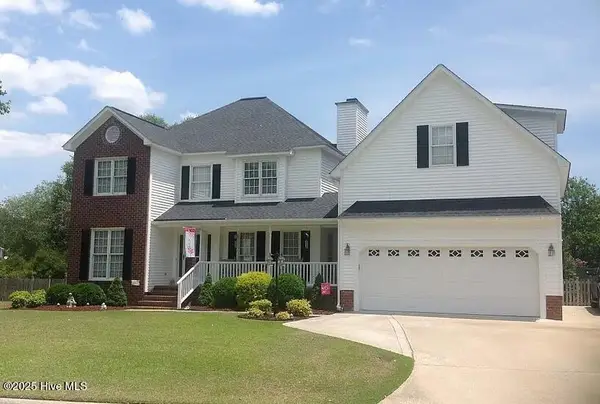 $314,900Active4 beds 4 baths2,060 sq. ft.
$314,900Active4 beds 4 baths2,060 sq. ft.4301 Treetops Circle, Winterville, NC 28590
MLS# 100546834Listed by: GROW LOCAL REALTY LLC
