745 Fox Chase Lane, Winterville, NC 28590
Local realty services provided by:Better Homes and Gardens Real Estate Lifestyle Property Partners
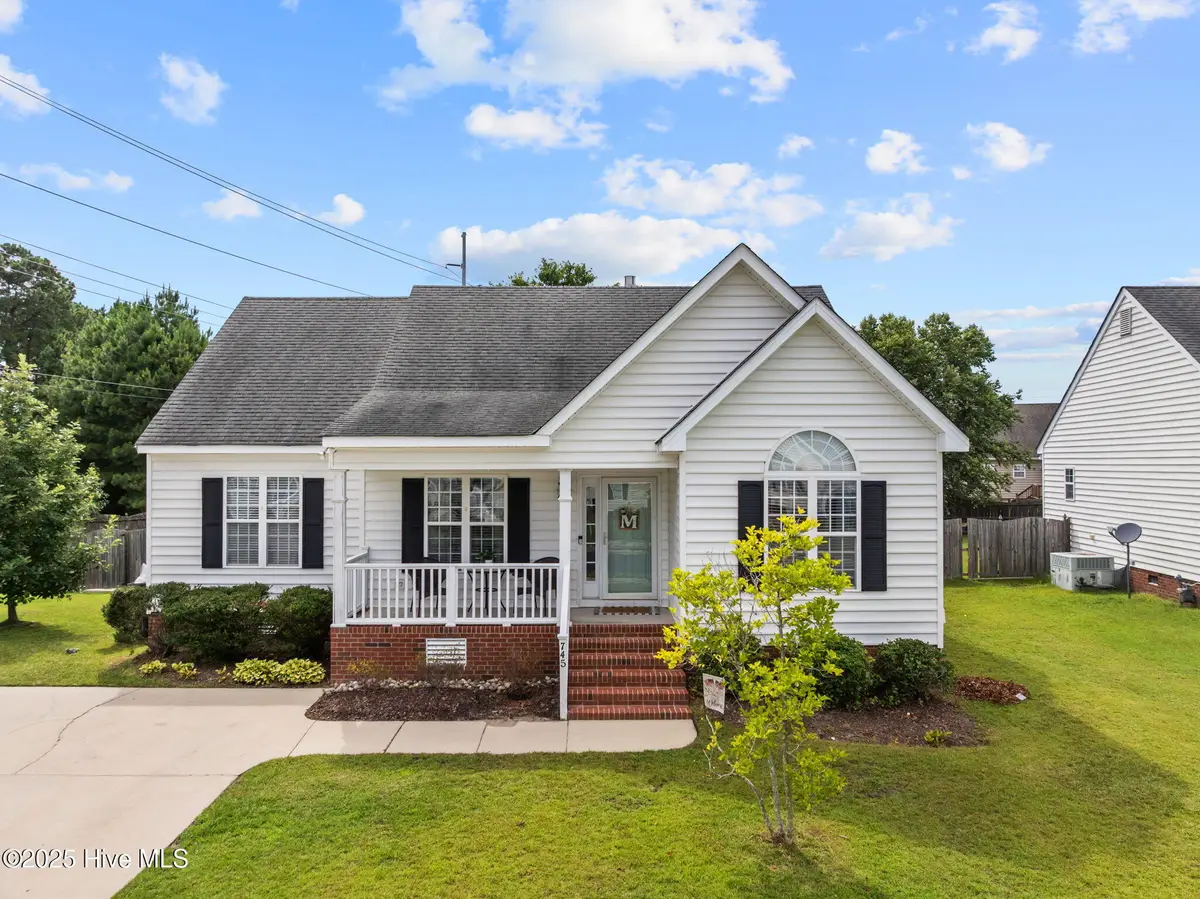
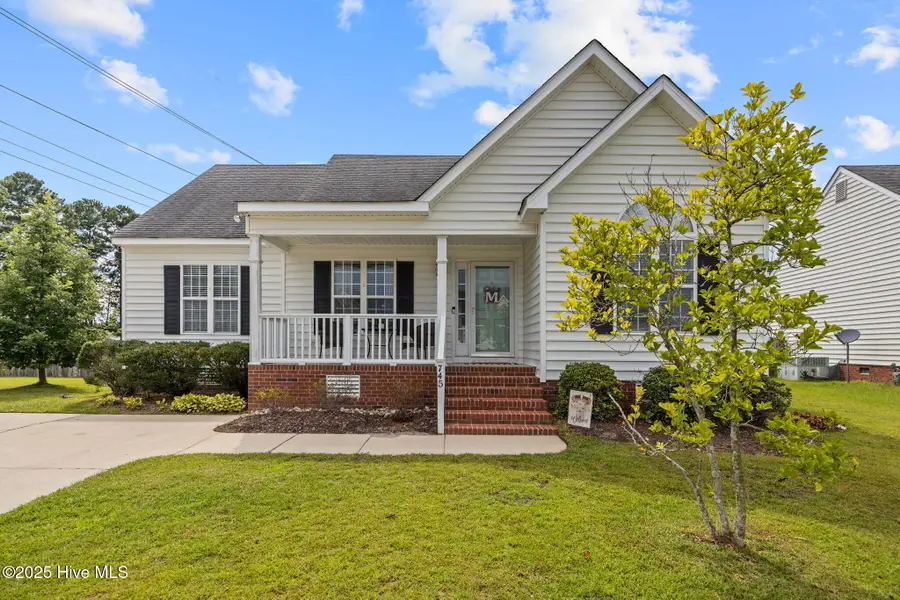

Listed by:rebecca s.b. bunn
Office:exp realty
MLS#:100519802
Source:NC_CCAR
Price summary
- Price:$249,500
- Price per sq. ft.:$189.3
About this home
Welcome to 745 Fox Chase Lane, a beautifully maintained home nestled in the highly sought-after Charleston Village neighborhood in Winterville, NC. This 3-bedroom, 2-bathroom gem offers comfort, space, and updates in a convenient location close to shopping, dining, and all that Greenville and Winterville have to offer.
Step into a spacious living room featuring vaulted ceilings, a cozy gas-log fireplace, and an alcove perfect for your TV or built-in décor. The open layout flows into a dining area and kitchen with brand-new flooring, making everyday living and entertaining a breeze.
Enjoy the privacy of a split floor plan with the primary suite tucked away on one side of the home. The owner's suite features a double vanity, jetted garden tub, walk-in shower, and a large walk-in closet. On the opposite side, you'll find two guest bedrooms separated by a full guest bathroom, ideal for family or visitors.
Additional updates include a new HVAC system installed in 2022, giving you peace of mind and energy efficiency.
Whether you're starting out, growing your family, or downsizing, this home has everything you need in one of Pitt County's most desirable neighborhoods.
Contact an agent
Home facts
- Year built:2006
- Listing Id #:100519802
- Added:27 day(s) ago
- Updated:August 02, 2025 at 03:47 PM
Rooms and interior
- Bedrooms:3
- Total bathrooms:2
- Full bathrooms:2
- Living area:1,318 sq. ft.
Heating and cooling
- Cooling:Central Air
- Heating:Electric, Fireplace(s), Forced Air, Heating
Structure and exterior
- Roof:Shingle
- Year built:2006
- Building area:1,318 sq. ft.
- Lot area:0.3 Acres
Schools
- High school:South Central High School
- Middle school:A.G. Cox
- Elementary school:Ridgewood Elementary School
Finances and disclosures
- Price:$249,500
- Price per sq. ft.:$189.3
- Tax amount:$2,403 (2024)
New listings near 745 Fox Chase Lane
- New
 $231,490Active3 beds 3 baths1,418 sq. ft.
$231,490Active3 beds 3 baths1,418 sq. ft.3500 Sunstone Way #E2, Winterville, NC 28590
MLS# 100524991Listed by: D.R. HORTON, INC. - New
 $230,990Active3 beds 3 baths1,418 sq. ft.
$230,990Active3 beds 3 baths1,418 sq. ft.3500 Sunstone Way #E3, Winterville, NC 28590
MLS# 100524999Listed by: D.R. HORTON, INC. - New
 $230,990Active3 beds 3 baths1,418 sq. ft.
$230,990Active3 beds 3 baths1,418 sq. ft.3500 Sunstone Way #E4, Winterville, NC 28590
MLS# 100525002Listed by: D.R. HORTON, INC. - New
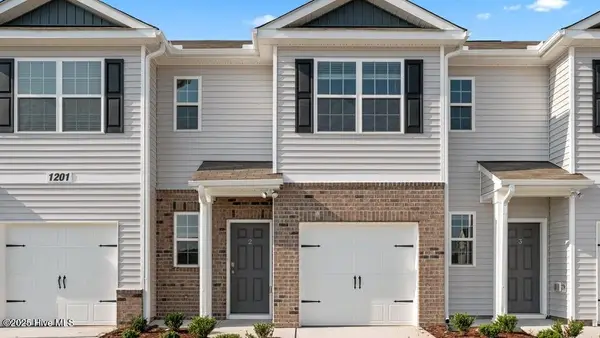 $231,490Active3 beds 3 baths1,418 sq. ft.
$231,490Active3 beds 3 baths1,418 sq. ft.3500 Sunstone Way #E5, Winterville, NC 28590
MLS# 100525006Listed by: D.R. HORTON, INC. - New
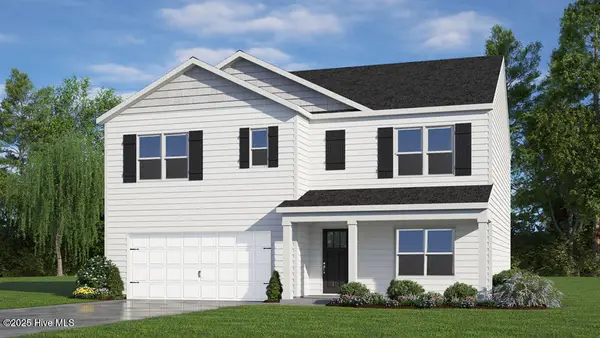 $355,990Active5 beds 3 baths2,511 sq. ft.
$355,990Active5 beds 3 baths2,511 sq. ft.1612 Stonebriar Drive, Winterville, NC 28590
MLS# 100525017Listed by: D.R. HORTON, INC. - New
 $172,500Active2 beds 3 baths1,450 sq. ft.
$172,500Active2 beds 3 baths1,450 sq. ft.2375 Vineyard Drive #H-6, Winterville, NC 28590
MLS# 100524953Listed by: BERKSHIRE HATHAWAY HOMESERVICES PRIME PROPERTIES - New
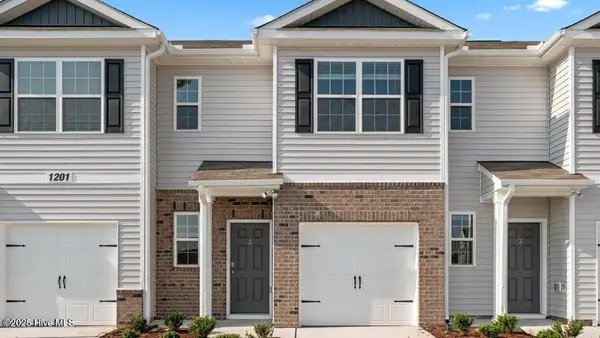 $237,090Active3 beds 3 baths1,418 sq. ft.
$237,090Active3 beds 3 baths1,418 sq. ft.3500 Sunstone Way #E1, Winterville, NC 28590
MLS# 100524964Listed by: D.R. HORTON, INC. - New
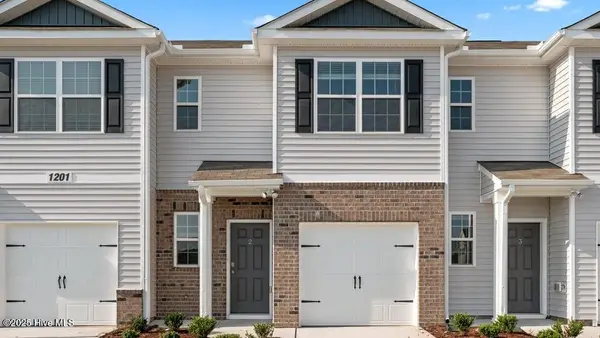 $237,090Active3 beds 3 baths1,418 sq. ft.
$237,090Active3 beds 3 baths1,418 sq. ft.3500 Sunstone Way #E6, Winterville, NC 28590
MLS# 100524969Listed by: D.R. HORTON, INC. - New
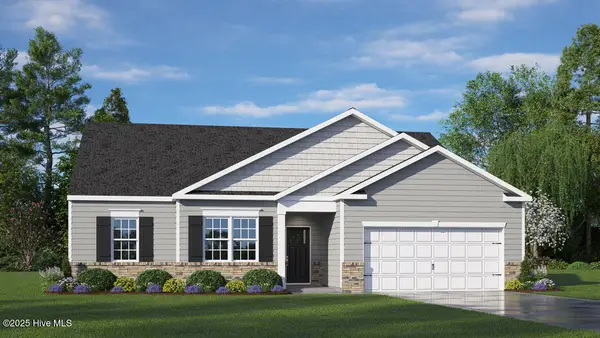 $339,390Active4 beds 2 baths1,891 sq. ft.
$339,390Active4 beds 2 baths1,891 sq. ft.2626 Delilah Drive, Winterville, NC 28590
MLS# 100524885Listed by: D.R. HORTON, INC. - New
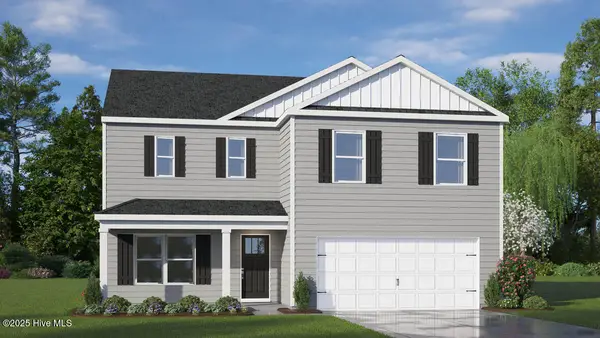 $339,990Active3 beds 3 baths2,340 sq. ft.
$339,990Active3 beds 3 baths2,340 sq. ft.2643 Delilah Drive, Winterville, NC 28590
MLS# 100524900Listed by: D.R. HORTON, INC.
