894 Sutters Place Drive, Winterville, NC 28590
Local realty services provided by:Better Homes and Gardens Real Estate Elliott Coastal Living
Listed by: lisa cartwright
Office: united real estate east carolina
MLS#:100532535
Source:NC_CCAR
Price summary
- Price:$339,000
- Price per sq. ft.:$181.28
About this home
Welcome to this charming 3-bedroom, 2.5-bath home nestled in the peaceful countryside. Thoughtfully designed with comfort and style, this property offers the perfect blend of modern updates and country living. Inside, you'll be greeted by a spacious open floor plan featuring a stunning 2-story vaulted ceiling that fills the living area with natural light. The galley kitchen boasts sleek granite countertops, ample cabinet space, and tile back splash making it ideal for both everyday living and entertaining. LVP flooring throughout downstairs. Let the fabulous staircase take you to the second floor landing perfect for a small office or reading nook that overlooks the great room.
The home's sunroom invites you to relax while enjoying serene views of the surrounding landscape, while the back deck is perfect for outdoor dining or gatherings.
Outside, you'll find a detached garage with a versatile bonus space —perfect for a workshop, office, or additional storage. The property's peaceful setting offers plenty of room to enjoy nature, while still being conveniently close to town.
This country gem is the perfect balance of charm, functionality, and space—ready to welcome you home! SELLERS OFFERING $10,000 towards updates and/or repairs!
Contact an agent
Home facts
- Year built:2000
- Listing ID #:100532535
- Added:238 day(s) ago
- Updated:January 23, 2026 at 09:22 AM
Rooms and interior
- Bedrooms:3
- Total bathrooms:3
- Full bathrooms:2
- Half bathrooms:1
- Living area:1,870 sq. ft.
Heating and cooling
- Cooling:Central Air
- Heating:Electric, Heat Pump, Heating
Structure and exterior
- Roof:Shingle
- Year built:2000
- Building area:1,870 sq. ft.
- Lot area:0.64 Acres
Schools
- High school:South Central High School
- Middle school:A. G. Cox
- Elementary school:Creekside Elementary School
Utilities
- Water:Community Water Available
Finances and disclosures
- Price:$339,000
- Price per sq. ft.:$181.28
New listings near 894 Sutters Place Drive
- New
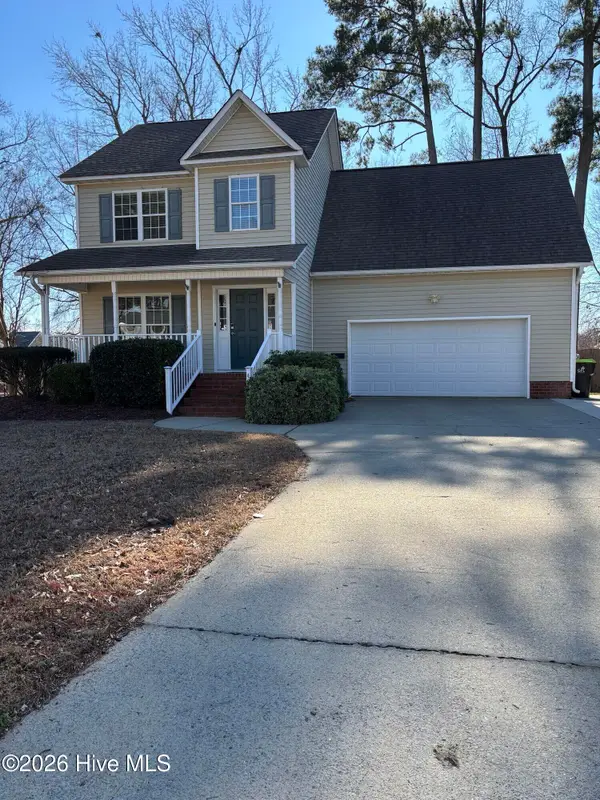 $289,900Active3 beds 3 baths1,643 sq. ft.
$289,900Active3 beds 3 baths1,643 sq. ft.498 Primrose Lane, Winterville, NC 28590
MLS# 100550716Listed by: GRIMES REAL ESTATE GROUP - New
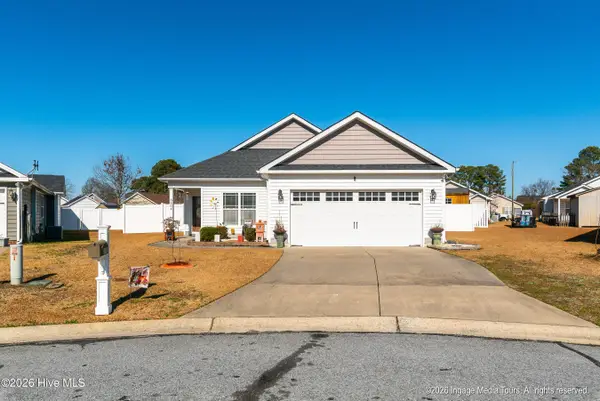 $285,000Active3 beds 2 baths1,500 sq. ft.
$285,000Active3 beds 2 baths1,500 sq. ft.3404 Saybrook Court, Winterville, NC 28590
MLS# 100550631Listed by: KELLER WILLIAMS REALTY POINTS EAST - New
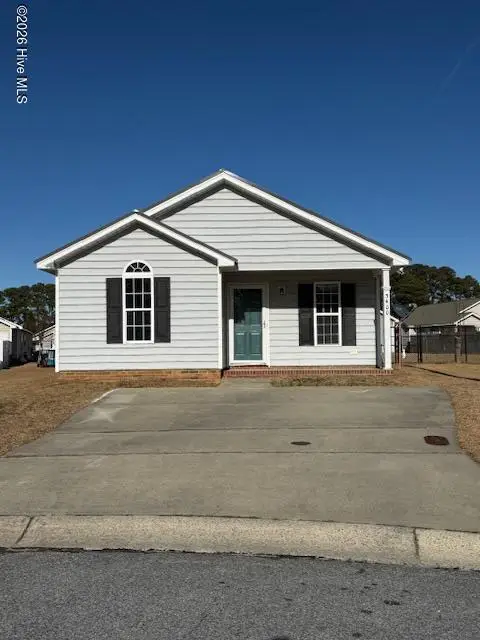 $238,000Active3 beds 2 baths1,100 sq. ft.
$238,000Active3 beds 2 baths1,100 sq. ft.3400 Saybrook Court, Winterville, NC 28590
MLS# 100550531Listed by: WILLIAMS AND ASSOCIATES REALTORS 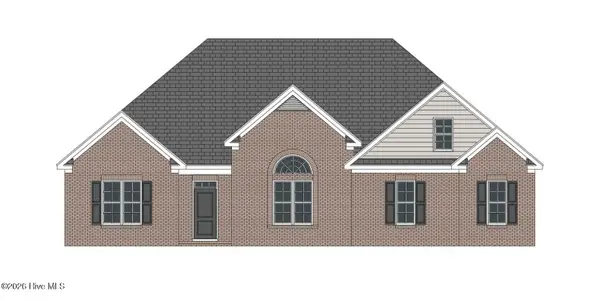 $587,625Pending3 beds 3 baths2,908 sq. ft.
$587,625Pending3 beds 3 baths2,908 sq. ft.205 Donald Drive, Winterville, NC 28590
MLS# 100550521Listed by: CAROLYN MCLAWHORN REALTY- New
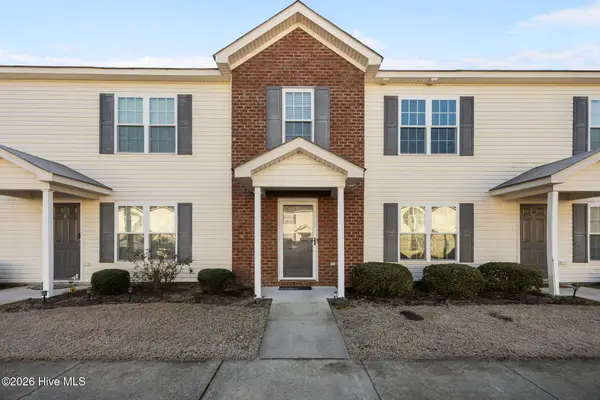 $204,000Active3 beds 3 baths1,478 sq. ft.
$204,000Active3 beds 3 baths1,478 sq. ft.4259 Dudleys Grant Drive #F, Winterville, NC 28590
MLS# 100550293Listed by: BERKSHIRE HATHAWAY HOMESERVICES PRIME PROPERTIES - New
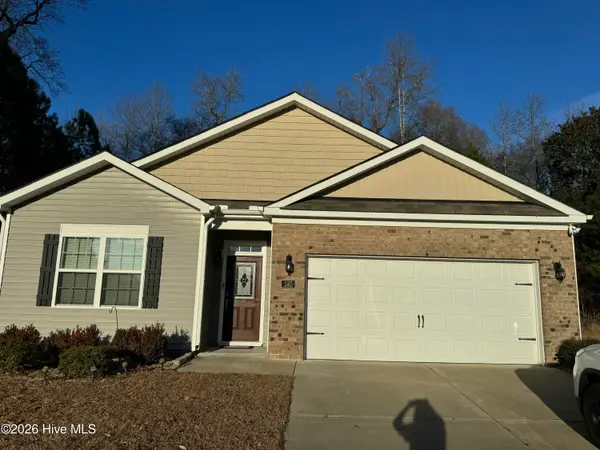 $305,000Active4 beds 2 baths1,786 sq. ft.
$305,000Active4 beds 2 baths1,786 sq. ft.577 Denali Road, Winterville, NC 28590
MLS# 100550297Listed by: LEE AND HARRELL REAL ESTATE PROFESSIONALS  $360,990Pending5 beds 3 baths2,511 sq. ft.
$360,990Pending5 beds 3 baths2,511 sq. ft.1501 Stone Wood Drive, Winterville, NC 28590
MLS# 100550148Listed by: D.R. HORTON, INC.- New
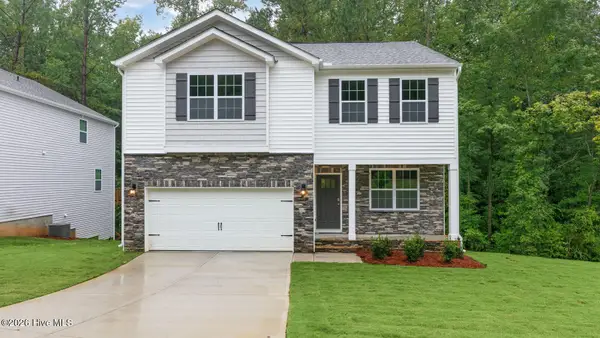 $340,490Active3 beds 3 baths2,175 sq. ft.
$340,490Active3 beds 3 baths2,175 sq. ft.1601 Stone Wood Drive, Winterville, NC 28590
MLS# 100550151Listed by: D.R. HORTON, INC. - New
 $320,990Active4 beds 2 baths1,764 sq. ft.
$320,990Active4 beds 2 baths1,764 sq. ft.1424 Green Ridge Drive, Winterville, NC 28590
MLS# 100550165Listed by: D.R. HORTON, INC. - New
 $363,990Active4 beds 3 baths2,824 sq. ft.
$363,990Active4 beds 3 baths2,824 sq. ft.1500 Green Ridge Drive, Winterville, NC 28590
MLS# 100550178Listed by: D.R. HORTON, INC.
