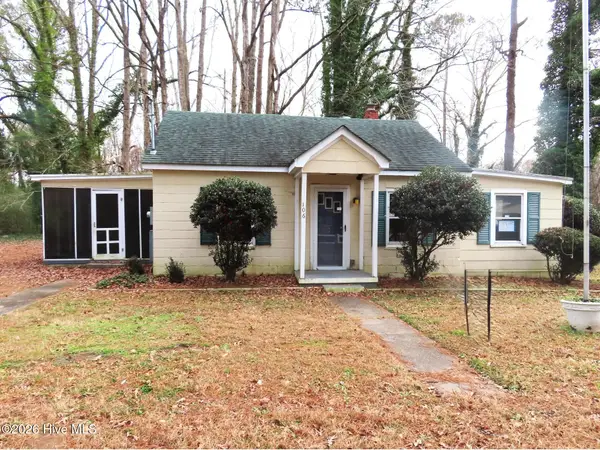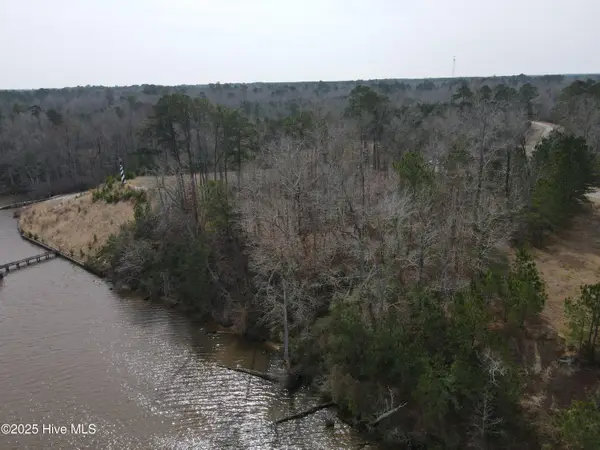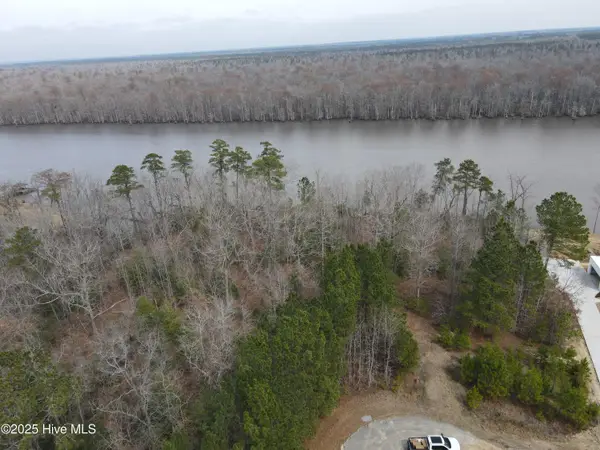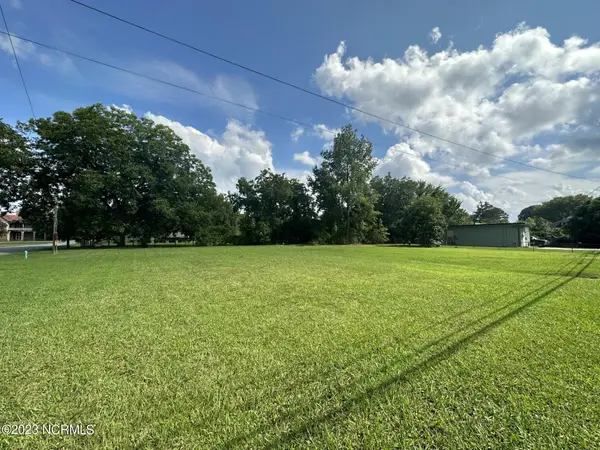- BHGRE®
- North Carolina
- Winton
- 201 N Main Street
201 N Main Street, Winton, NC 27986
Local realty services provided by:Better Homes and Gardens Real Estate Lifestyle Property Partners
201 N Main Street,Winton, NC 27986
$175,000
- 3 Beds
- 2 Baths
- 2,200 sq. ft.
- Single family
- Active
Listed by: elicia revelle
Office: revelle realty, llc.
MLS#:100523830
Source:NC_CCAR
Price summary
- Price:$175,000
- Price per sq. ft.:$79.55
About this home
The Boone-Jones House was built around 1880 and is a two-story, gable-and-wing, Queen Anne-style home. The home sits on Main Street and is noted as a contributing structure in the Winton Historic District, which is on the National Register of Historic Places. There are three bedrooms and two full baths, a living room, dining room, laundry/mud room, along with a screened side porch, a wrap-around front porch and an upstairs balcony. Most of the historical elements are still present in the home, such as beautiful wood detail, original wood floors, mantles, etc. The home has baseboard heat and window unit a/c. The homesite runs all the way from West Main Street, along West Richard Street and the rear of the property runs along King Street. The property then adjoins Winton Baptist Church, for a total of about 0.5 acres. There are several fruiting trees/shrubs and a storage building in the rear yard. The home seems solid and has so much potential. A little paint and elbow grease will make her into a beautiful showplace again. Winton is the county seat for Hertford County, and it sits on the Chowan River. The home is only minutes to the Hertford County Courthouse and county offices, about a 10 minute drive to Murfreesboro or Ahoskie, and about 30 minutes to Suffolk, VA.
Contact an agent
Home facts
- Year built:1880
- Listing ID #:100523830
- Added:178 day(s) ago
- Updated:February 02, 2026 at 11:16 AM
Rooms and interior
- Bedrooms:3
- Total bathrooms:2
- Full bathrooms:2
- Living area:2,200 sq. ft.
Heating and cooling
- Cooling:Wall/Window Unit(s)
- Heating:Baseboard, Electric, Heating
Structure and exterior
- Roof:Architectural Shingle, Metal
- Year built:1880
- Building area:2,200 sq. ft.
- Lot area:0.52 Acres
Schools
- High school:Hertford County High
- Middle school:Hertford County Middle School
- Elementary school:Bearfield Primary School
Utilities
- Water:Water Connected
- Sewer:Sewer Connected
Finances and disclosures
- Price:$175,000
- Price per sq. ft.:$79.55
New listings near 201 N Main Street
 $635,000Active4 beds 4 baths3,765 sq. ft.
$635,000Active4 beds 4 baths3,765 sq. ft.218 River Trail, Winton, NC 27986
MLS# 100550176Listed by: CGP REALTY $170,000Active0.9 Acres
$170,000Active0.9 Acres122 River Bluff Drive, Winton, NC 27986
MLS# 100548997Listed by: CENTURY 21 LAND AND HOME REALTY, LLC $82,000Pending3 beds 1 baths1,394 sq. ft.
$82,000Pending3 beds 1 baths1,394 sq. ft.106 Church Drive, Winton, NC 27986
MLS# 100547724Listed by: HOWARD HANNA WEW/MOYOCK $150,000Active0.92 Acres
$150,000Active0.92 AcresLot 10 Riverview Court, Winton, NC 27986
MLS# 100492240Listed by: CENTURY 21 LAND AND HOME REALTY, LLC $125,000Active1.1 Acres
$125,000Active1.1 AcresLot 12 River Bluff Drive, Winton, NC 27986
MLS# 100492248Listed by: CENTURY 21 LAND AND HOME REALTY, LLC $150,000Active0.7 Acres
$150,000Active0.7 AcresLot 13 River Bluff Drive, Winton, NC 27986
MLS# 100492253Listed by: CENTURY 21 LAND AND HOME REALTY, LLC $150,000Active1 Acres
$150,000Active1 AcresLot 9 Riversedge Drive, Winton, NC 27986
MLS# 100492233Listed by: CENTURY 21 LAND AND HOME REALTY, LLC $22,500Active0.43 Acres
$22,500Active0.43 Acres602 N King Street, Winton, NC 27986
MLS# 100400278Listed by: CENTURY 21 LAND AND HOME REALTY, LLC

