124 W Main Street, Woodland, NC 27897
Local realty services provided by:Better Homes and Gardens Real Estate Lifestyle Property Partners
124 W Main Street,Woodland, NC 27897
$289,000
- 6 Beds
- 4 Baths
- 3,300 sq. ft.
- Single family
- Pending
Listed by:elicia revelle
Office:revelle realty, llc.
MLS#:100516403
Source:NC_CCAR
Price summary
- Price:$289,000
- Price per sq. ft.:$87.58
About this home
Fabulous and Spacious! Wow, this amazing home has 6 bedrooms, 2 full baths, 2 half baths, and several formal rooms, all situated on a lovely 3/4 acre lot. The home has great curb appeal with its gorgeous wrap-around porch and beautiful windows. The front door opens to a large foyer, which is flanked by a living room and a dining room. Also downstairs is a den with a side entrance, a bedroom with an attached full bath, a pantry, laundry room and an gorgeous updated kitchen! Upstairs there are 5 additional bedrooms. There are steps to the third floor attic, which is perfect for storage! Downstairs the home is served by a gas pack (propane) and the upstairs by a heat pump (electric), which is more efficient as a zoned system. There is also an tankless water heater to provide hot water. There are wood floors throughout the home, several fireplaces, built-ins and high ceilings. The kitchen has been updated with new floors and granite countertops, plus some new cabinets and appliances. It is a wonderful kitchen for entertaining or a big family! This home provides so much space - it has such a great flow!
There are storage buildings and an above ground pool. The home has access to high speed internet, so working or schooling from home is a possibility. Don't miss out on your dream home!
Contact an agent
Home facts
- Year built:1922
- Listing ID #:100516403
- Added:91 day(s) ago
- Updated:September 29, 2025 at 07:46 AM
Rooms and interior
- Bedrooms:6
- Total bathrooms:4
- Full bathrooms:2
- Half bathrooms:2
- Living area:3,300 sq. ft.
Heating and cooling
- Cooling:Central Air
- Heating:Electric, Gas Pack, Heat Pump, Heating, Propane
Structure and exterior
- Roof:Metal
- Year built:1922
- Building area:3,300 sq. ft.
- Lot area:0.75 Acres
Schools
- High school:Northampton County High School
- Middle school:Conway Middle School
- Elementary school:Central Elementary
Utilities
- Water:Municipal Water Available, Water Connected
- Sewer:Public Sewer, Sewer Connected
Finances and disclosures
- Price:$289,000
- Price per sq. ft.:$87.58
- Tax amount:$1,956 (2024)
New listings near 124 W Main Street
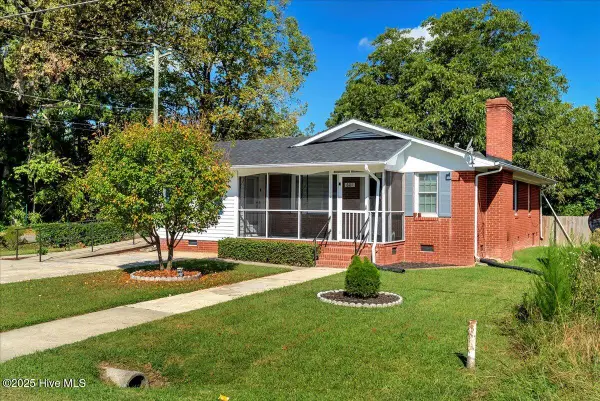 $160,000Active3 beds 2 baths1,125 sq. ft.
$160,000Active3 beds 2 baths1,125 sq. ft.601 E Main Street Street, Woodland, NC 27897
MLS# 100528628Listed by: EXP REALTY LLC - C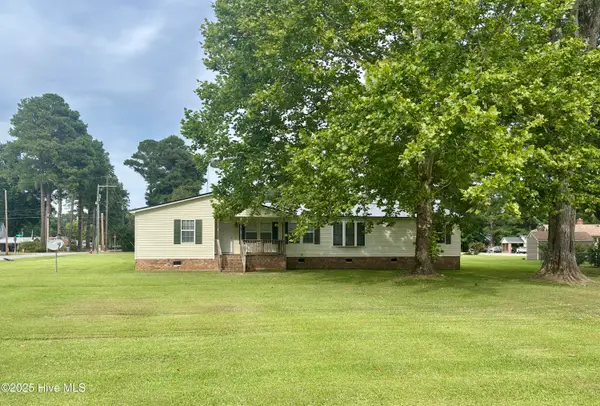 $265,000Active3 beds 2 baths2,128 sq. ft.
$265,000Active3 beds 2 baths2,128 sq. ft.202 Maple Street, Woodland, NC 27897
MLS# 100528304Listed by: REVELLE REALTY, LLC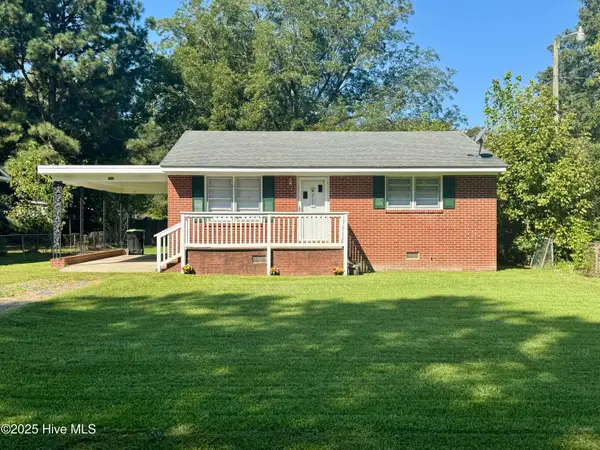 $80,000Pending2 beds 1 baths924 sq. ft.
$80,000Pending2 beds 1 baths924 sq. ft.108 Magnolia Street, Woodland, NC 27897
MLS# 100527247Listed by: REVELLE REALTY, LLC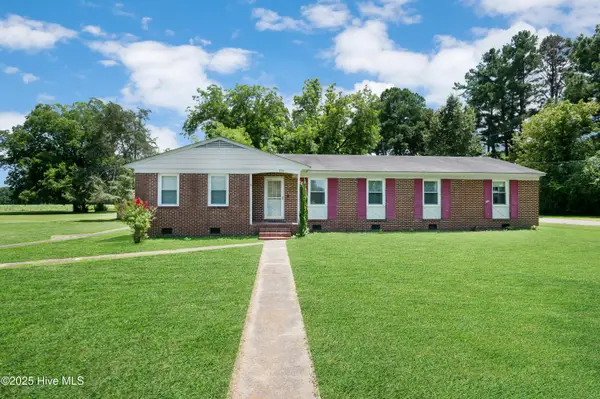 $175,000Active3 beds 2 baths1,878 sq. ft.
$175,000Active3 beds 2 baths1,878 sq. ft.300 E Main Street, Woodland, NC 27897
MLS# 100521078Listed by: KELLER WILLIAMS REALTY POINTS EAST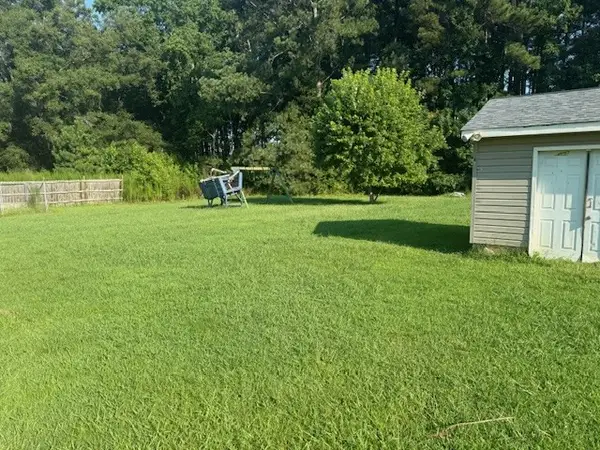 $154,000Active4 beds 3 baths1,422 sq. ft.
$154,000Active4 beds 3 baths1,422 sq. ft.1828 Benthall Bridge Road, Woodland, NC 27897
MLS# 100518045Listed by: CAROLINA LAND AND HOME REALTY, LLC $18,000Active0.98 Acres
$18,000Active0.98 Acres0 Menola Road, Woodland, NC 27897
MLS# 100506676Listed by: FATHOM REALTY NC LLC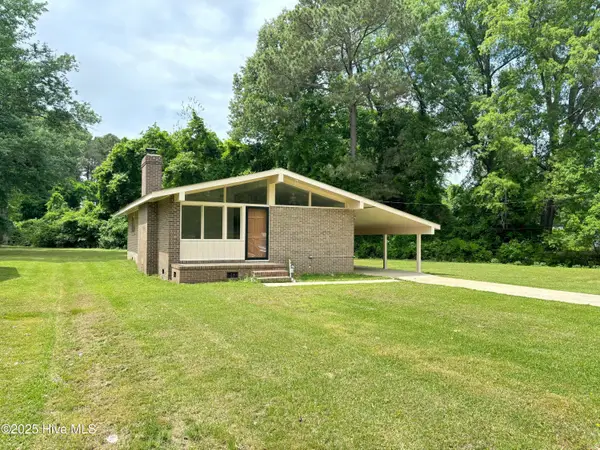 $145,000Active3 beds 1 baths1,080 sq. ft.
$145,000Active3 beds 1 baths1,080 sq. ft.115 Cherry Street, Woodland, NC 27897
MLS# 100503871Listed by: REVELLE REALTY, LLC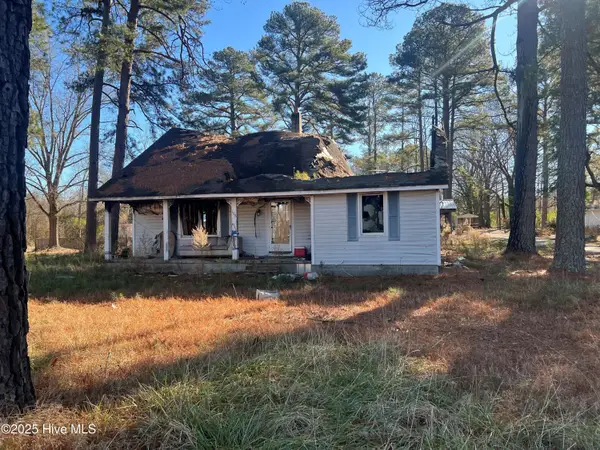 $20,000Active0.1 Acres
$20,000Active0.1 Acres108 Peachtree St Street, Woodland, NC 27897
MLS# 100483280Listed by: CAROLINA LAND AND HOME REALTY, LLC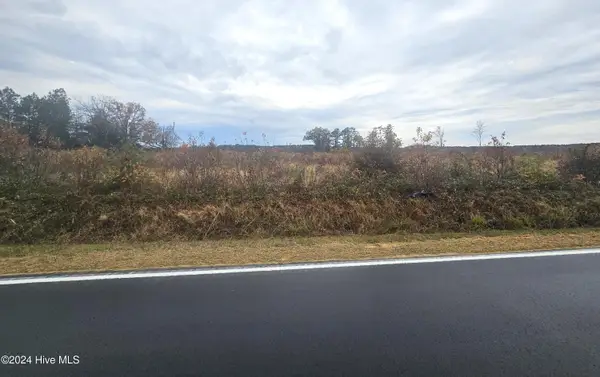 $30,000Active5.72 Acres
$30,000Active5.72 AcresTbd Lasker Golf Course Road, Woodland, NC 27897
MLS# 100478228Listed by: CAROLINA LAND AND HOME REALTY, LLC
