15 Castlerock Drive, Youngsville, NC 27596
Local realty services provided by:Better Homes and Gardens Real Estate Paracle
15 Castlerock Drive,Youngsville, NC 27596
$375,000
- 3 Beds
- 2 Baths
- 1,319 sq. ft.
- Single family
- Active
Listed by:yandry mastromihalis
Office:exp realty, llc. - c
MLS#:10123451
Source:RD
Price summary
- Price:$375,000
- Price per sq. ft.:$284.31
- Monthly HOA dues:$43
About this home
Imagine entering into your own automotive haven right in the heart of Spencers Gate. This isn't just a 3-bedroom home — it's a dream space for any car enthusiast or hobbyist who craves a garage that's more than just a parking spot.
The permitted oversized garage extension (2022) is the star, featuring custom 220 wiring, a nearly new car lift and IRP air compressor (both under 2 years old). Whether you're fine-tuning engines, detailing classics, or need the ultimate workshop, this garage was built for passion projects.
Inside, the home shines with fresh paint, new carpet, updated laundry flooring, and durable LVP in the living room. A cozy wood-burning fireplace anchors the space, while a renovated deck (2025) invites you to enjoy outdoor living.
Set on a spacious 1.6-acre lot, this property provides the rare combination of privacy, room to spread out, and community convenience. Additional updates include new gutters with guards, professionally cleaned windows, new bathroom paint and new fixtures in both bathrooms — giving buyers peace of mind. Even the small details, like the included grill, add to the move-in-ready feel.
Spencer's Gate offers the best of both worlds: a quiet neighborhood with community amenities, plus easy access to schools and shopping. This home isn't just another listing — it's a lifestyle waiting for you to move in and make it yours.
Contact an agent
Home facts
- Year built:2002
- Listing ID #:10123451
- Added:2 day(s) ago
- Updated:September 24, 2025 at 06:21 PM
Rooms and interior
- Bedrooms:3
- Total bathrooms:2
- Full bathrooms:2
- Living area:1,319 sq. ft.
Heating and cooling
- Cooling:Electric, Heat Pump
- Heating:Electric, Heat Pump
Structure and exterior
- Roof:Shingle
- Year built:2002
- Building area:1,319 sq. ft.
- Lot area:1.65 Acres
Schools
- High school:Franklin - Bunn
- Middle school:Franklin - Bunn
- Elementary school:Franklin - Royal
Utilities
- Water:Public
- Sewer:Septic Tank
Finances and disclosures
- Price:$375,000
- Price per sq. ft.:$284.31
- Tax amount:$1,975
New listings near 15 Castlerock Drive
- New
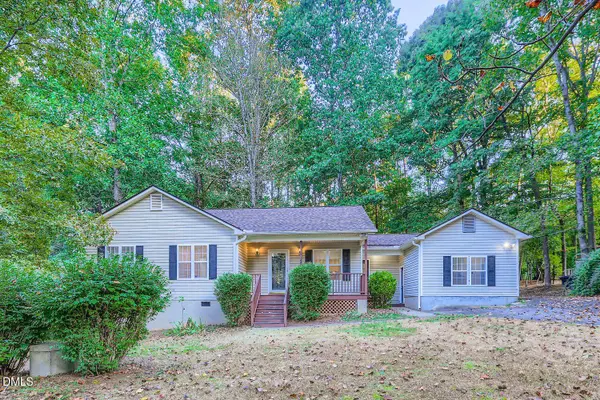 $329,900Active4 beds 2 baths1,606 sq. ft.
$329,900Active4 beds 2 baths1,606 sq. ft.146 Clark Court, Youngsville, NC 27596
MLS# 10123738Listed by: MAINSTAY BROKERAGE LLC - Open Sat, 11am to 1pmNew
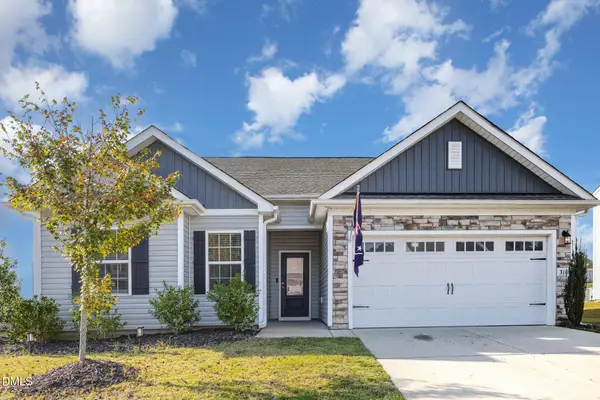 $339,900Active3 beds 2 baths1,558 sq. ft.
$339,900Active3 beds 2 baths1,558 sq. ft.310 Legacy Drive, Youngsville, NC 27596
MLS# 10123671Listed by: EXP REALTY LLC - New
 $750,000Active4 beds 4 baths3,271 sq. ft.
$750,000Active4 beds 4 baths3,271 sq. ft.45 Scotland Drive, Youngsville, NC 27596
MLS# 10123551Listed by: COLDWELL BANKER HPW - New
 $248,000Active3 beds 2 baths1,049 sq. ft.
$248,000Active3 beds 2 baths1,049 sq. ft.133 Clark Court, Youngsville, NC 27596
MLS# 10123481Listed by: KELLER WILLIAMS REALTY - New
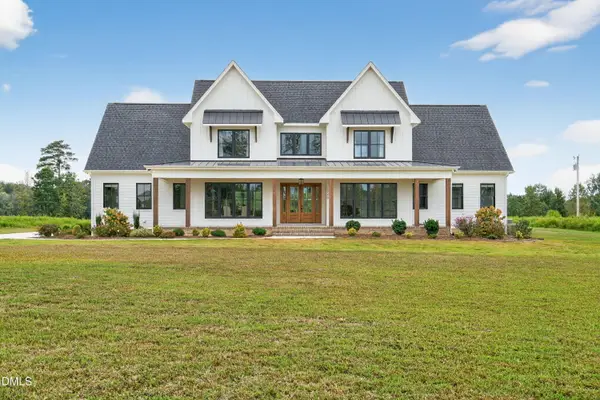 $1,250,000Active5 beds 5 baths4,384 sq. ft.
$1,250,000Active5 beds 5 baths4,384 sq. ft.1740 Moores Pond Road, Youngsville, NC 27596
MLS# 10123028Listed by: ALLEN TATE/RALEIGH-GLENWOOD - New
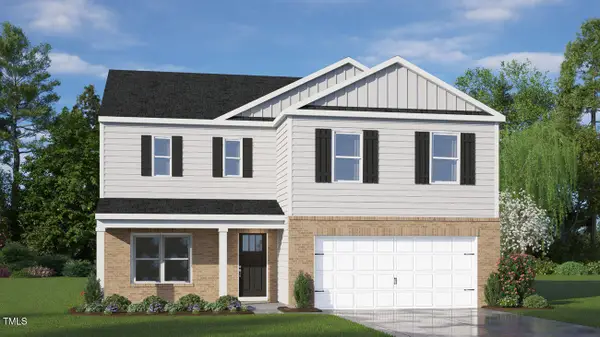 $416,750Active4 beds 4 baths2,340 sq. ft.
$416,750Active4 beds 4 baths2,340 sq. ft.50 Babbling Creek Drive, Youngsville, NC 27596
MLS# 10122951Listed by: DR HORTON-TERRAMOR HOMES, LLC - New
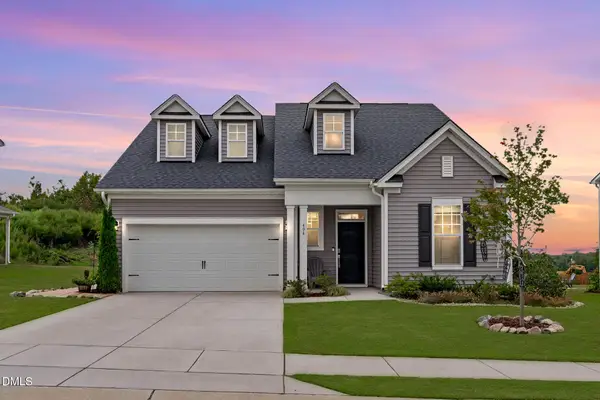 $440,000Active4 beds 3 baths2,423 sq. ft.
$440,000Active4 beds 3 baths2,423 sq. ft.404 Porterfield Drive, Youngsville, NC 27596
MLS# 10122885Listed by: EXP REALTY LLC 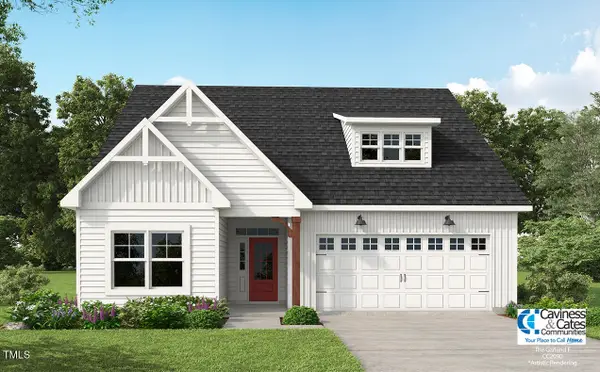 $404,900Pending4 beds 3 baths2,090 sq. ft.
$404,900Pending4 beds 3 baths2,090 sq. ft.640 Husketh Road, Youngsville, NC 27596
MLS# 10122832Listed by: COLDWELL BANKER HPW- New
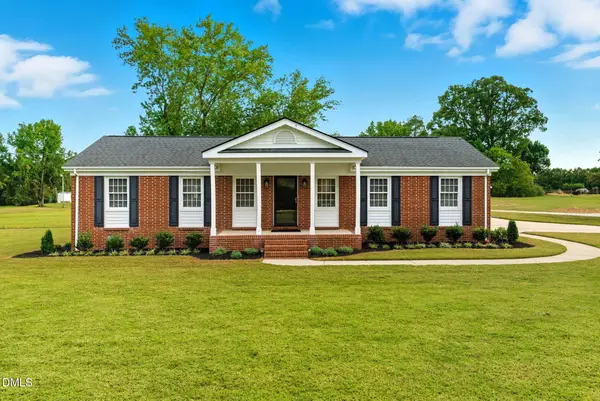 $439,900Active3 beds 2 baths1,668 sq. ft.
$439,900Active3 beds 2 baths1,668 sq. ft.2238 Tarboro Road, Youngsville, NC 27596
MLS# 10122783Listed by: NORTHGROUP REAL ESTATE, INC.
