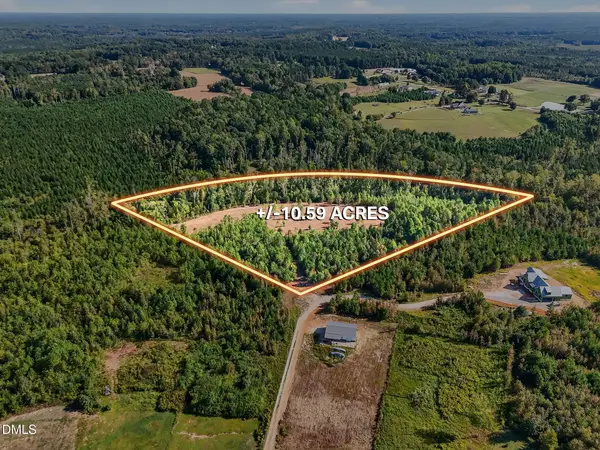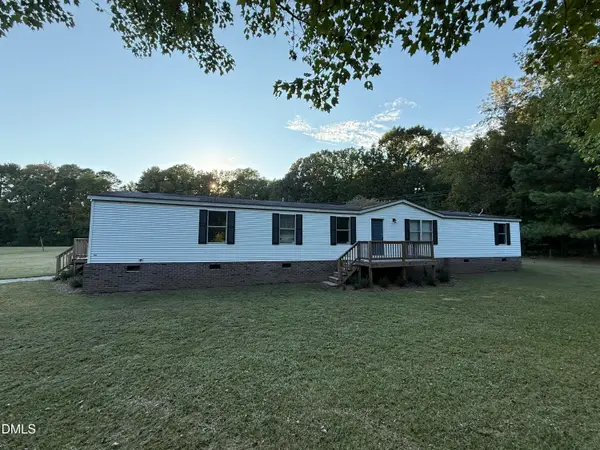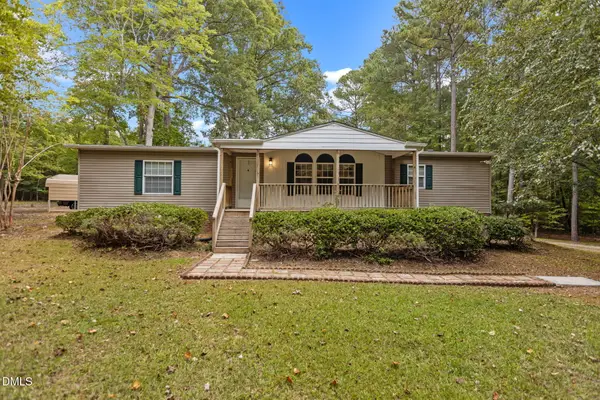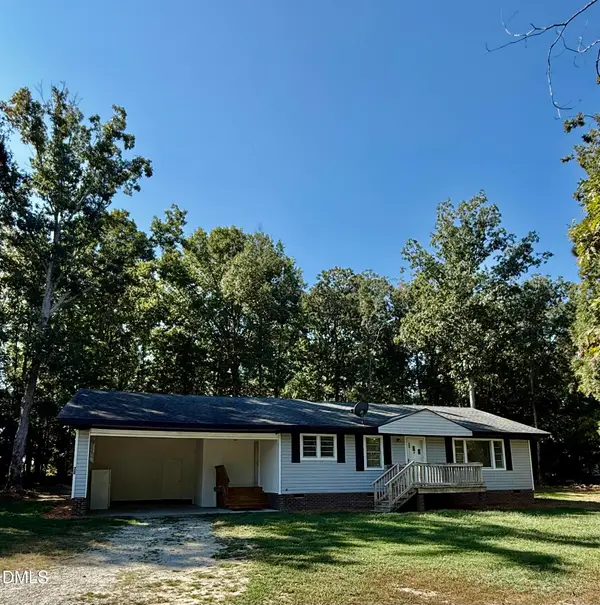201 Charlotte Knoll Street #Lot 11, Zebulon, NC 27597
Local realty services provided by:Better Homes and Gardens Real Estate Paracle
201 Charlotte Knoll Street #Lot 11,Zebulon, NC 27597
$644,700
- 4 Beds
- 4 Baths
- 3,029 sq. ft.
- Single family
- Active
Listed by:erin salmons
Office:new home inc llc.
MLS#:10113655
Source:RD
Price summary
- Price:$644,700
- Price per sq. ft.:$212.84
- Monthly HOA dues:$90
About this home
Beyond your doorstep lies the lifestyle that makes Cattail so unique. At 201 Charlotte Knoll Street, you'll enjoy the best of lake living in a master-planned community centered around an 80-acre lake with more than 2.5 miles of shoreline. Whether it's casting a line, kayaking at sunrise, or taking in the view from the water, this natural centerpiece defines the community. On land, residents gather at the resort-style pool and clubhouse, connect with neighbors at fire pits and pergolas, and explore walking and golf cart trails that weave through preserved green spaces. Life at Cattail balances adventure, relaxation, and connection in one remarkable neighborhood. This setting is the backdrop for the Garner floor plan by New Home Inc, a thoughtfully designed home with 3,029 sq ft, 4 bedrooms, 4 baths, and a side-load 2-car garage. The home blends English Country charm with modern features that support daily living. Upon entry, the Smart Door Delivery Center provides a secure and weatherproof space for packages. Inside, the kitchen shines with a multi-sided conversational island and the signature Messy Kitchen, perfect for storage and prep. Detailed craftsmanship is evident throughout, from tall baseboards and window casings to crown molding and a fireplace that anchors the main living space. A pocket office and flex spaces offer versatility, adapting to work, study, or play. This home also embodies New Home Inc's Smart, New, and Healthy standards. Smart features include a Ring doorbell, smart locks, smart switches, Ecobee thermostat, Cat 6 wiring, and a Stage 2 EV charger in the garage. These elements improve security, convenience, and future readiness. The Healthy features are equally impactful. Whole-home MERV 11 air filtration (upgradeable to MERV 16) enhances air quality, while fresh air intake cycles through the HVAC multiple times per hour to reduce allergens and keep indoor spaces fresh. A sealed conditioned crawl space protects against moisture and improves efficiency. TechShield radiant barrier roof decking reduces attic temperatures by up to 30°F in summer, lowering strain on the HVAC. The result is a home that achieves a HERS score significantly lower than a standard new home, translating into long-term savings on utility bills. Every detail at 201 Charlotte Knoll Street reflects careful design and forward thinking. The home not only supports today's lifestyle with smart technology and wellness features, but also ensures energy efficiency and durability for years to come. Combined with the unmatched amenities of Cattail, this home offers a unique opportunity to live where community and innovation come together. Schedule your private showing today and be the first to call 201 Charlotte Knoll Street your home.
Contact an agent
Home facts
- Year built:2026
- Listing ID #:10113655
- Added:52 day(s) ago
- Updated:September 18, 2025 at 11:04 PM
Rooms and interior
- Bedrooms:4
- Total bathrooms:4
- Full bathrooms:4
- Living area:3,029 sq. ft.
Heating and cooling
- Cooling:Ceiling Fan(s), Dual, Heat Pump, Zoned
- Heating:Heat Pump, Zoned
Structure and exterior
- Roof:Shingle
- Year built:2026
- Building area:3,029 sq. ft.
- Lot area:1.29 Acres
Schools
- High school:Johnston - Corinth Holder
- Middle school:Johnston - Archer Lodge
- Elementary school:Johnston - Thanksgiving
Utilities
- Water:Public
- Sewer:Septic Tank
Finances and disclosures
- Price:$644,700
- Price per sq. ft.:$212.84
- Tax amount:$4,126
New listings near 201 Charlotte Knoll Street #Lot 11
- New
 $285,000Active3 beds 2 baths1,300 sq. ft.
$285,000Active3 beds 2 baths1,300 sq. ft.1122 Country Club Lane, Zebulon, NC 27597
MLS# 10123835Listed by: PITTMAN & ASSOCIATES - New
 $320,000Active10.59 Acres
$320,000Active10.59 Acres0 Boarder Creek Lane, Zebulon, NC 27597
MLS# 10123840Listed by: EXP REALTY, LLC - C - New
 $430,000Active4 beds 3 baths2,436 sq. ft.
$430,000Active4 beds 3 baths2,436 sq. ft.633 Longstanton Avenue, Zebulon, NC 27597
MLS# 10123828Listed by: MARK SPAIN REAL ESTATE - Open Sat, 11am to 2pmNew
 $339,000Active3 beds 4 baths1,483 sq. ft.
$339,000Active3 beds 4 baths1,483 sq. ft.295 Springtooth Drive, Zebulon, NC 27597
MLS# 100532551Listed by: HOMETOWNE REALTY - New
 $284,900Active4 beds 2 baths1,824 sq. ft.
$284,900Active4 beds 2 baths1,824 sq. ft.13289 Covered Bridge Road, Zebulon, NC 27597
MLS# 10123766Listed by: HOMES BY CARLTON REALTY, LLC - Coming SoonOpen Sat, 12 to 2pm
 $337,500Coming Soon3 beds 3 baths
$337,500Coming Soon3 beds 3 baths500 Barrington Row Avenue, Zebulon, NC 27597
MLS# 10123681Listed by: LOVETTE PROPERTIES LLC - New
 $325,000Active3 beds 2 baths1,522 sq. ft.
$325,000Active3 beds 2 baths1,522 sq. ft.940 Richardson Road, Zebulon, NC 27597
MLS# 10123512Listed by: J BRIGHT PROPERTIES, INC - New
 $249,900Active3 beds 2 baths1,388 sq. ft.
$249,900Active3 beds 2 baths1,388 sq. ft.20 Acer Way, Zebulon, NC 27597
MLS# 10123333Listed by: SUNFLOWER REALTY, LLC - Open Sat, 12 to 4pmNew
 $349,990Active4 beds 2 baths1,721 sq. ft.
$349,990Active4 beds 2 baths1,721 sq. ft.749 Shepard Rock Drive, Zebulon, NC 27597
MLS# 10123140Listed by: STARLIGHT HOMES NC LLC - Open Sat, 12 to 4pmNew
 $339,990Active3 beds 3 baths1,826 sq. ft.
$339,990Active3 beds 3 baths1,826 sq. ft.740 Shepard Rock Drive, Zebulon, NC 27597
MLS# 10123141Listed by: STARLIGHT HOMES NC LLC
