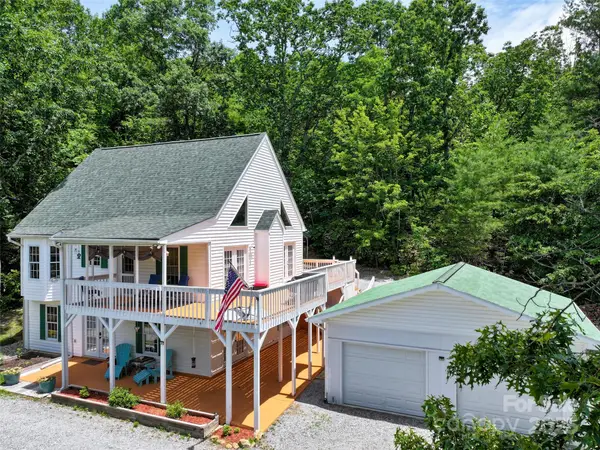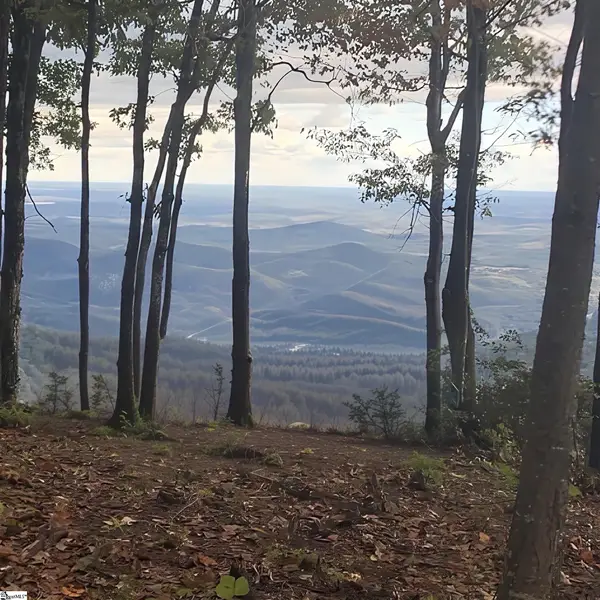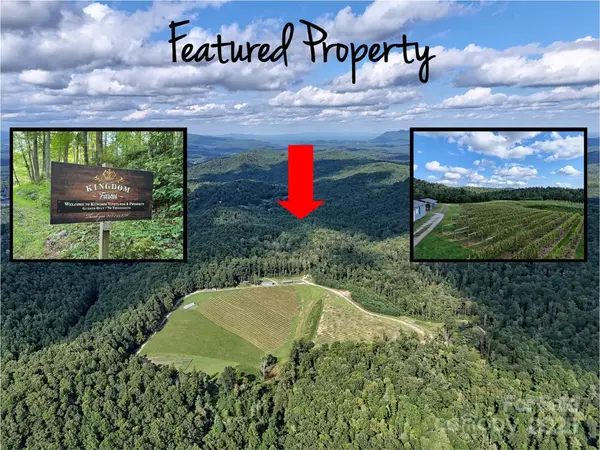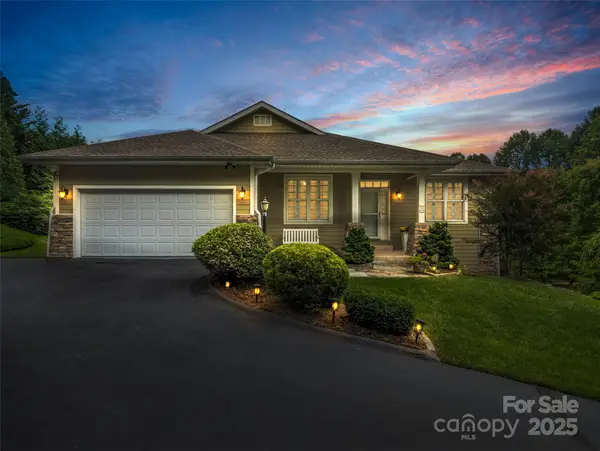830 Fortescue Road, Zirconia, NC 28790
Local realty services provided by:Better Homes and Gardens Real Estate Foothills
Listed by:clarissa hyatt-zack
Office:exp realty llc.
MLS#:4232799
Source:CH
830 Fortescue Road,Zirconia, NC 28790
$530,000
- 3 Beds
- 4 Baths
- 2,408 sq. ft.
- Single family
- Active
Price summary
- Price:$530,000
- Price per sq. ft.:$220.1
About this home
Come see this stunning Deltec Home with long-range mountain views — a rare blend of modern sustainability and timeless natural beauty. Nestled among mature hardwoods with exclusive access to private Lake Summit, this home combines energy efficiency and exceptional design. Located in Henderson County just seven miles from a two-lane highway, it offers easy access to Asheville, Charlotte, Charleston, Greenville, and beyond.
Inside, find rich mahogany floors, red oak spiral stairs, and a propane fireplace. The kitchen and baths offer custom maple cabinets and granite countertops. A soaking tub, heated floors, and a tiled shower complete the luxury primary suite.
The finished lower level features an ensuite, family room, bedroom/office, and tiled utility room—with lots of natural light.
Outside, enjoy a full 360° Ironwood deck, cedar siding, stone terraces and a fire pit. Energy-efficient, architecturally distinctive, and surrounded by nature — this mountain retreat is one of a kind.
Contact an agent
Home facts
- Year built:2004
- Listing ID #:4232799
- Updated:September 28, 2025 at 01:16 PM
Rooms and interior
- Bedrooms:3
- Total bathrooms:4
- Full bathrooms:3
- Half bathrooms:1
- Living area:2,408 sq. ft.
Heating and cooling
- Cooling:Heat Pump
- Heating:Heat Pump
Structure and exterior
- Roof:Shingle
- Year built:2004
- Building area:2,408 sq. ft.
- Lot area:1.1 Acres
Schools
- High school:East Henderson
- Elementary school:Hillandale
Utilities
- Water:Well
- Sewer:Septic (At Site)
Finances and disclosures
- Price:$530,000
- Price per sq. ft.:$220.1
New listings near 830 Fortescue Road
- New
 $1,299,000Active3 beds 4 baths4,705 sq. ft.
$1,299,000Active3 beds 4 baths4,705 sq. ft.1468 Mount Olivet Road, Zirconia, NC 28790
MLS# 4307188Listed by: KELLER WILLIAMS MTN PARTNERS, LLC - New
 $850,000Active2 beds 1 baths
$850,000Active2 beds 1 baths51 Sumner Place, Zirconia, NC 28790
MLS# 4302510Listed by: PREMIER SOTHEBYS INTERNATIONAL REALTY  $53,000Pending0.6 Acres
$53,000Pending0.6 Acres176 Evans Cove Road, Zirconia, NC 28790
MLS# 4303354Listed by: CENTURY 21 MOUNTAIN LIFESTYLES/S. HEND $695,000Active7.15 Acres
$695,000Active7.15 Acres00 Bell Mountain Road, Zirconia, NC 28790
MLS# 4303240Listed by: CAROLINA LIVING ASSOCIATES LLC $599,900Active3 beds 3 baths2,118 sq. ft.
$599,900Active3 beds 3 baths2,118 sq. ft.186 Hawks Point Drive, Zirconia, NC 28790
MLS# 4302595Listed by: CAROLINA LUXURY BROKERS LLC $2,995,000Active3 beds 6 baths3,792 sq. ft.
$2,995,000Active3 beds 6 baths3,792 sq. ft.473 S Lake Summit Road, Zirconia, NC 28790
MLS# 4300979Listed by: LAKE SUMMIT PROPERTIES LLC $1,500,000Active28 Acres
$1,500,000Active28 Acres00 Mackerel Mountain Road, Hendersonville, NC 28790
MLS# 1568918Listed by: MARK WHITE & ASSOCIATES $1,500,000Active28 Acres
$1,500,000Active28 Acres00 Mackerel Mountain Road, Zirconia, NC 28790
MLS# 4301095Listed by: MARK WHITE AND ASSOCIATES $3,995,000Active129.31 Acres
$3,995,000Active129.31 Acres781 Payne Drive, Zirconia, NC 28790
MLS# 4299471Listed by: CAROLINA LIVING ASSOCIATES LLC $879,000Active3 beds 3 baths3,137 sq. ft.
$879,000Active3 beds 3 baths3,137 sq. ft.102 Pinnacle Peak Lane, Flat Rock, NC 28731
MLS# 4300205Listed by: HOWARD HANNA BEVERLY-HANKS
