- BHGRE®
- North Dakota
- Beulah
- 1113 Chestnut Lane
1113 Chestnut Lane, Beulah, ND 58523
Local realty services provided by:Better Homes and Gardens Real Estate Alliance Group
1113 Chestnut Lane,Beulah, ND 58523
$269,000
- 3 Beds
- 2 Baths
- 1,332 sq. ft.
- Single family
- Pending
Listed by: heather stromme
Office: century 21 morrison realty
MLS#:4021652
Source:ND_GNMLS
Price summary
- Price:$269,000
- Price per sq. ft.:$201.95
About this home
Welcome home to this impeccably cared for 3-bedroom, 2-bath home located in a great Beulah location. From the moment you arrive, you'll appreciate the convenience of an attached single garage plus a spacious 24' x 28' detached garage/shop—perfect for vehicles, hobbies, or extra storage. Inside, you'll find a bright, open living room that flows into a cozy dining area with walkout access to a large two-tier deck. The kitchen features solid wood cabinets, recently refaced for a fresh, updated look. The main floor offers two bedrooms, a full bath, and extra storage, while the lower level includes a third bedroom, an additional bath, and a spacious family room ideal for movie nights or gaming. The daylight basement also provides laundry (washer and dryer just 2/3 years old), walkout access to the attached garage, and plenty of storage space. Step outside and enjoy the oversized backyard, complete with a sprinkler system and beautifully landscaped grounds. The expansive deck is the perfect spot for entertaining or relaxing. This home has been lovingly cared for with numerous updates, including new pet-resistant carpet in 2024, a new front porch, newer shingles and gutters on the detached garage, and a newer central air system. With its great location, thoughtful updates, and the bonus garage/shop, it's a rare find you won't want to miss!
Contact an agent
Home facts
- Year built:1982
- Listing ID #:4021652
- Added:157 day(s) ago
- Updated:February 10, 2026 at 08:19 AM
Rooms and interior
- Bedrooms:3
- Total bathrooms:2
- Full bathrooms:1
- Living area:1,332 sq. ft.
Heating and cooling
- Cooling:Central Air
- Heating:Forced Air, Propane
Structure and exterior
- Roof:Shingle
- Year built:1982
- Building area:1,332 sq. ft.
- Lot area:0.29 Acres
Utilities
- Water:Water Connected
- Sewer:Sewer Connected
Finances and disclosures
- Price:$269,000
- Price per sq. ft.:$201.95
- Tax amount:$1,971 (2024)
New listings near 1113 Chestnut Lane
- New
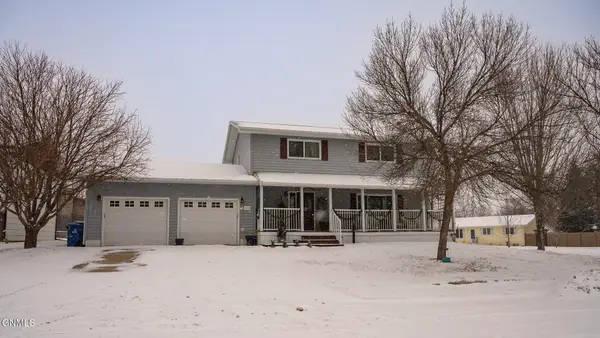 $321,000Active5 beds 4 baths2,652 sq. ft.
$321,000Active5 beds 4 baths2,652 sq. ft.200 11th Street Nw, Beulah, ND 58523
MLS# 4023625Listed by: CENTURY 21 MORRISON REALTY - New
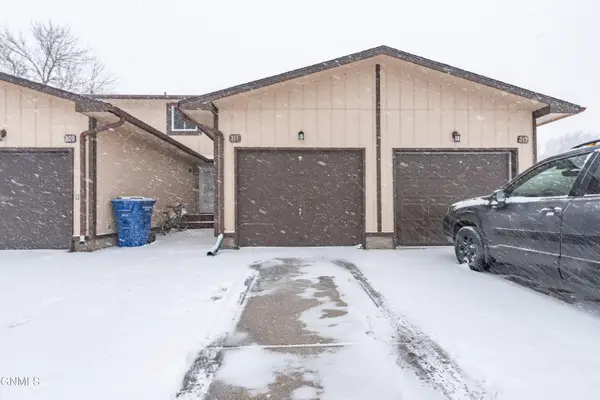 $129,900Active3 beds 3 baths1,680 sq. ft.
$129,900Active3 beds 3 baths1,680 sq. ft.311 6th Avenue Nw, Beulah, ND 58523
MLS# 4023600Listed by: NEW NEST REALTY, LLC - New
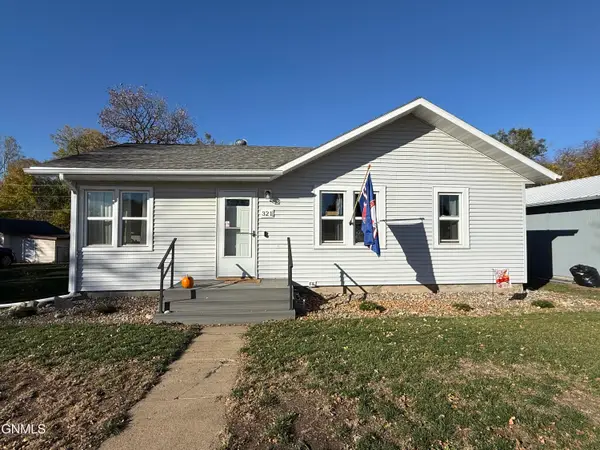 $144,000Active2 beds 1 baths1,054 sq. ft.
$144,000Active2 beds 1 baths1,054 sq. ft.321 2nd Avenue Ne, Beulah, ND 58523
MLS# 4023583Listed by: CENTURY 21 MORRISON REALTY 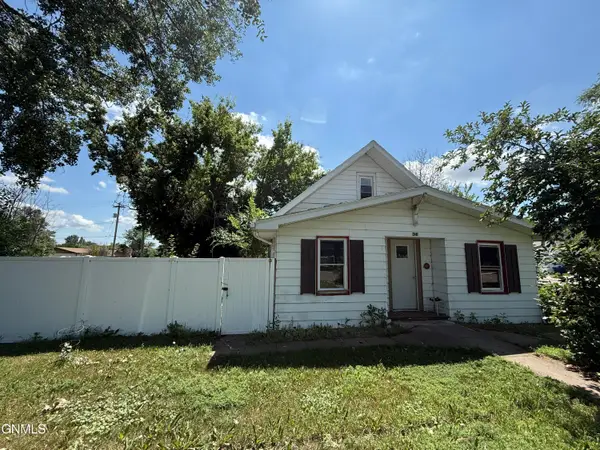 $69,000Active3 beds 1 baths1,280 sq. ft.
$69,000Active3 beds 1 baths1,280 sq. ft.421 Main Street W, Beulah, ND 58523
MLS# 4023517Listed by: CENTURY 21 MORRISON REALTY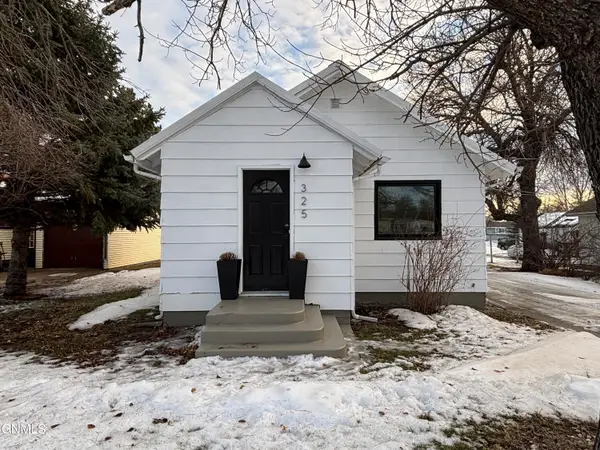 $95,000Active2 beds 1 baths700 sq. ft.
$95,000Active2 beds 1 baths700 sq. ft.325 Chaffee Row, Beulah, ND 58523
MLS# 4023292Listed by: CENTURY 21 MORRISON REALTY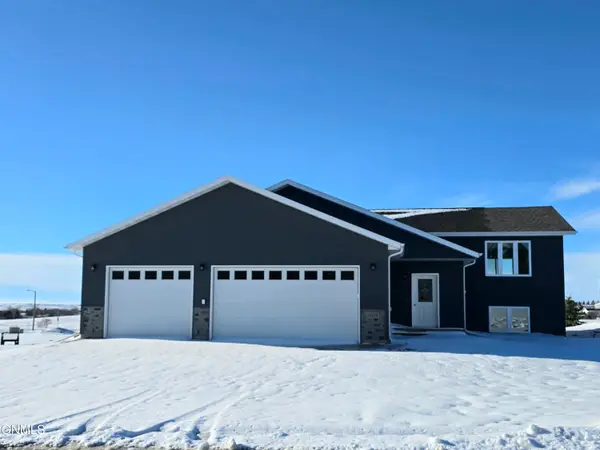 $420,000Pending4 beds 3 baths2,394 sq. ft.
$420,000Pending4 beds 3 baths2,394 sq. ft.1709 Blackstone Loop E, Beulah, ND 58523
MLS# 4023179Listed by: CENTURY 21 MORRISON REALTY $342,000Active5 beds 3 baths2,928 sq. ft.
$342,000Active5 beds 3 baths2,928 sq. ft.1013 Cypress Drive, Beulah, ND 58523
MLS# 4023134Listed by: CENTURY 21 MORRISON REALTY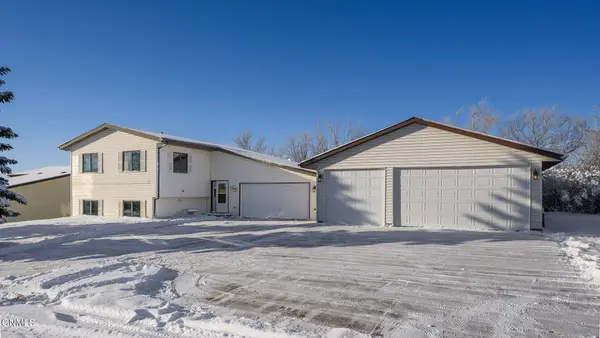 $359,000Active4 beds 2 baths1,894 sq. ft.
$359,000Active4 beds 2 baths1,894 sq. ft.1731 5th Avenue Ne, Beulah, ND 58523
MLS# 4022906Listed by: RAFTER REAL ESTATE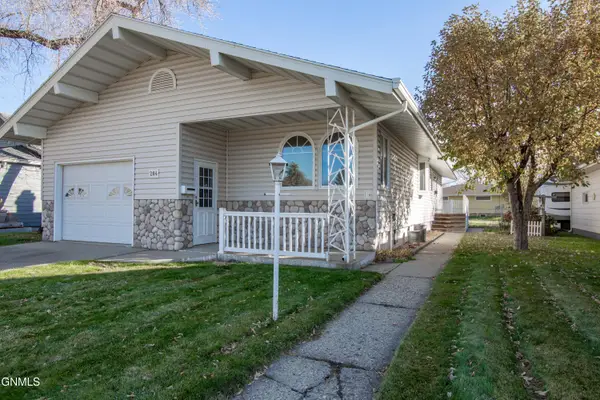 $225,000Active5 beds 2 baths2,317 sq. ft.
$225,000Active5 beds 2 baths2,317 sq. ft.204 1st Avenue Ne, Beulah, ND 58523
MLS# 4022766Listed by: WEST RIVER REALTY LLP $334,900Active3 beds 2 baths1,755 sq. ft.
$334,900Active3 beds 2 baths1,755 sq. ft.728 3rd Street Nw, Beulah, ND 58523
MLS# 4022552Listed by: CENTURY 21 MORRISON REALTY

