- BHGRE®
- North Dakota
- Beulah
- 1124 Chestnut Lane
1124 Chestnut Lane, Beulah, ND 58523
Local realty services provided by:Better Homes and Gardens Real Estate Alliance Group
1124 Chestnut Lane,Beulah, ND 58523
$315,000
- 4 Beds
- 2 Baths
- 2,504 sq. ft.
- Single family
- Active
Listed by: heather stromme
Office: century 21 morrison realty
MLS#:4021631
Source:ND_GNMLS
Price summary
- Price:$315,000
- Price per sq. ft.:$125.8
About this home
Like New - Nothing to Do but Move In! Discover this beautifully updated split-foyer home tucked away in a private cul-de-sac. With 4 spacious bedrooms, 2 baths, and 2,504 finished sq ft, this home has everything you've been searching for - and MORE! Welcoming foyer with coat/shoe storage plus convenient access to the attached 2-stall insulated, heated garage. You will immediately fall in love with the bright, open-concept starting in the living room showcasing a stunning shiplap entertainment wall and modern fireplace. The dining room flows seamlessly to a maintenance-free deck, while the fully remodeled kitchen is perfectly designed for everyday living: custom white cabinets with pullouts, stylish subway tile backsplash, new stainless steel appliances & farmhouse sink, plus an eat-at center island. Down the hall, you'll find two generous size bedrooms and a beautifully updated full bath with a custom vanity. The lower level is designed for comfort and functionality, featuring a cozy family room with daylight windows, two additional bedrooms, a second ¾ bath with stackable laundry, plus a dedicated storage room and under stair storage for all the extras. Outside enjoy the backyard retreat - a patio with firepit, large play area, wood privacy fence, raised garden beds, and storage shed, all tied together with beautiful landscaping. Highlights & updates include durable low maintenance siding, modern lighting throughout, quiet cul-de-sac location, and an excellent neighborhood. This well-maintained, move-in ready home truly has it all, start your next chapter by calling it home today!
Contact an agent
Home facts
- Year built:1978
- Listing ID #:4021631
- Added:158 day(s) ago
- Updated:February 10, 2026 at 04:34 PM
Rooms and interior
- Bedrooms:4
- Total bathrooms:2
- Full bathrooms:1
- Living area:2,504 sq. ft.
Heating and cooling
- Heating:Baseboard, Electric, Fireplace(s)
Structure and exterior
- Roof:Shingle
- Year built:1978
- Building area:2,504 sq. ft.
- Lot area:0.22 Acres
Utilities
- Water:Water Connected
- Sewer:Sewer Connected
Finances and disclosures
- Price:$315,000
- Price per sq. ft.:$125.8
- Tax amount:$2,191 (2024)
New listings near 1124 Chestnut Lane
- New
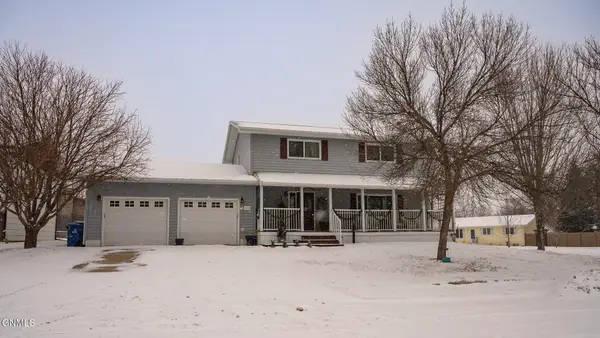 $321,000Active5 beds 4 baths2,652 sq. ft.
$321,000Active5 beds 4 baths2,652 sq. ft.200 11th Street Nw, Beulah, ND 58523
MLS# 4023625Listed by: CENTURY 21 MORRISON REALTY - New
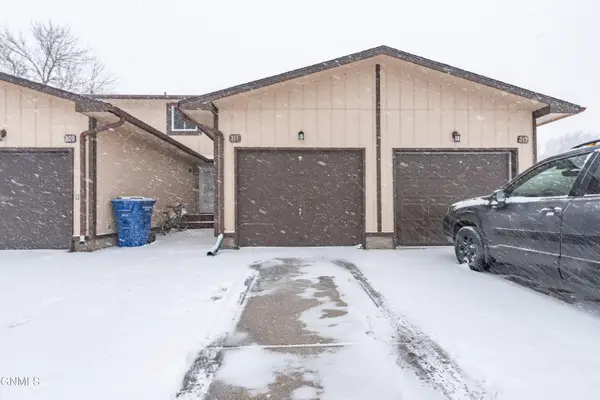 $129,900Active3 beds 3 baths1,680 sq. ft.
$129,900Active3 beds 3 baths1,680 sq. ft.311 6th Avenue Nw, Beulah, ND 58523
MLS# 4023600Listed by: NEW NEST REALTY, LLC - New
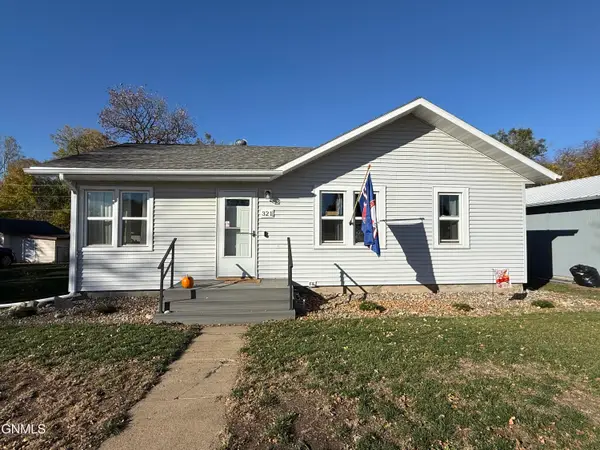 $144,000Active2 beds 1 baths1,054 sq. ft.
$144,000Active2 beds 1 baths1,054 sq. ft.321 2nd Avenue Ne, Beulah, ND 58523
MLS# 4023583Listed by: CENTURY 21 MORRISON REALTY 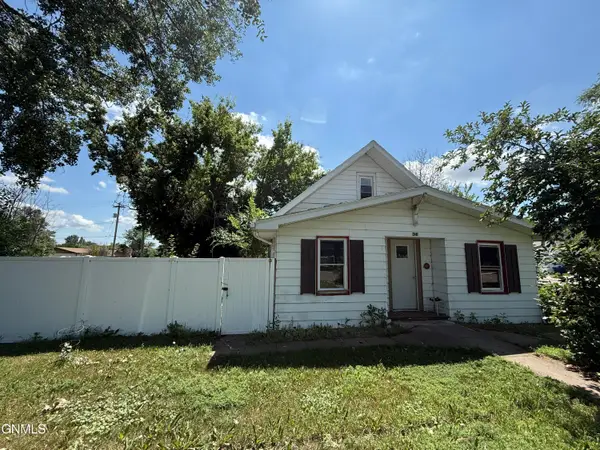 $69,000Active3 beds 1 baths1,280 sq. ft.
$69,000Active3 beds 1 baths1,280 sq. ft.421 Main Street W, Beulah, ND 58523
MLS# 4023517Listed by: CENTURY 21 MORRISON REALTY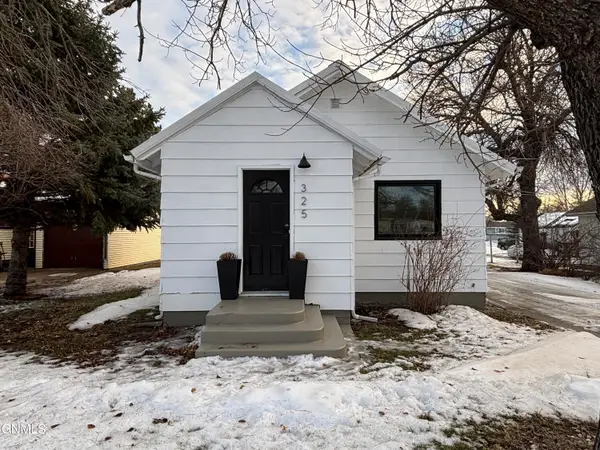 $95,000Active2 beds 1 baths700 sq. ft.
$95,000Active2 beds 1 baths700 sq. ft.325 Chaffee Row, Beulah, ND 58523
MLS# 4023292Listed by: CENTURY 21 MORRISON REALTY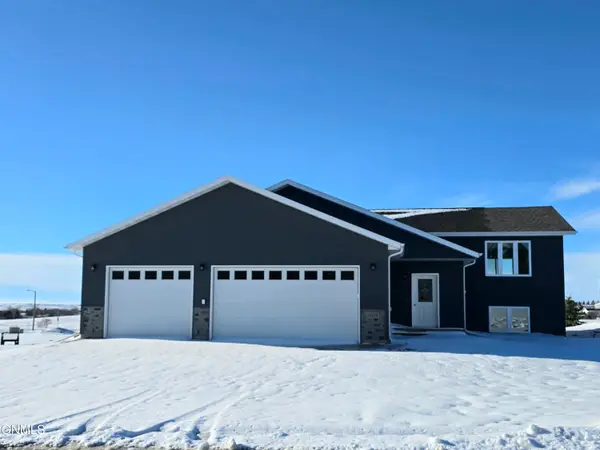 $420,000Pending4 beds 3 baths2,394 sq. ft.
$420,000Pending4 beds 3 baths2,394 sq. ft.1709 Blackstone Loop E, Beulah, ND 58523
MLS# 4023179Listed by: CENTURY 21 MORRISON REALTY $342,000Active5 beds 3 baths2,928 sq. ft.
$342,000Active5 beds 3 baths2,928 sq. ft.1013 Cypress Drive, Beulah, ND 58523
MLS# 4023134Listed by: CENTURY 21 MORRISON REALTY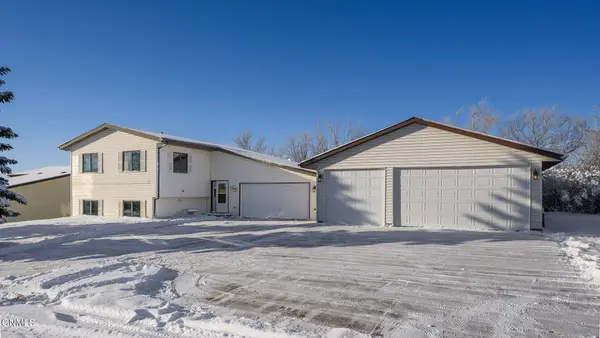 $359,000Active4 beds 2 baths1,894 sq. ft.
$359,000Active4 beds 2 baths1,894 sq. ft.1731 5th Avenue Ne, Beulah, ND 58523
MLS# 4022906Listed by: RAFTER REAL ESTATE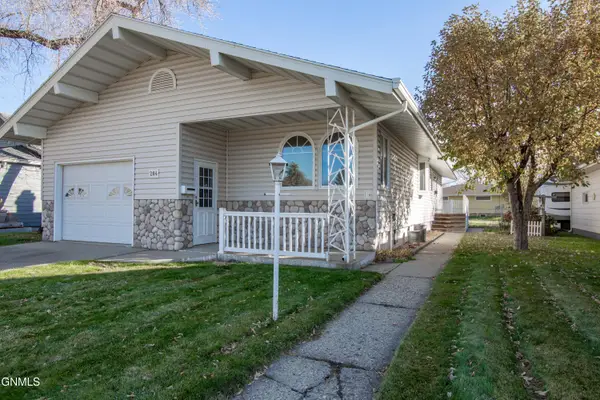 $225,000Active5 beds 2 baths2,317 sq. ft.
$225,000Active5 beds 2 baths2,317 sq. ft.204 1st Avenue Ne, Beulah, ND 58523
MLS# 4022766Listed by: WEST RIVER REALTY LLP $334,900Active3 beds 2 baths1,755 sq. ft.
$334,900Active3 beds 2 baths1,755 sq. ft.728 3rd Street Nw, Beulah, ND 58523
MLS# 4022552Listed by: CENTURY 21 MORRISON REALTY

