1006 Calvert Drive, Bismarck, ND 58503
Local realty services provided by:Better Homes and Gardens Real Estate Alliance Group
1006 Calvert Drive,Bismarck, ND 58503
$367,000
- 2 Beds
- 2 Baths
- 1,239 sq. ft.
- Single family
- Pending
Listed by:duane bentz
Office:bianco realty, inc.
MLS#:4021343
Source:ND_GNMLS
Price summary
- Price:$367,000
- Price per sq. ft.:$296.21
About this home
Come take a look at this quality built Ranch style home offering 1239 Sq. Ft on the main floor with an open floor plan. There is the beautiful Hickory kitchen with a large island, walk in pantry and has an abundance of cupboards with roll outs. The dining room has a walk out to the deck. You will see 3 panel doors throughout adding that additional touch of class. The primary bedroom has a wonderful large walk in closet and primary bath with a walk in shower. There is an additional bedroom up, full bath and don't forget the main floor laundry. The triple garage is finished and has hot and cold water, floor drain and heat and will give you lots of space for your vehicles and storage. The basement is partially framed and has lumber laying on the floor to help with the walls. This could if you like give you an additional 2 more bedrooms, another bath, storage area and a nice big family room, There are lots of updates such as garage door trim, screen door, house door, radon system, furnace humidifier, stove, dishwasher and faucet. The yard has sprinklers and maintenance free decks in the front and back. There is a nice big retaining wall in the back that has drip lines to the trees for water. Call a Realtor today to go take a look.
Contact an agent
Home facts
- Year built:2012
- Listing ID #:4021343
- Added:49 day(s) ago
- Updated:October 09, 2025 at 10:54 PM
Rooms and interior
- Bedrooms:2
- Total bathrooms:2
- Full bathrooms:1
- Living area:1,239 sq. ft.
Heating and cooling
- Cooling:Central Air
- Heating:Forced Air, Natural Gas
Structure and exterior
- Roof:Asphalt
- Year built:2012
- Building area:1,239 sq. ft.
- Lot area:0.23 Acres
Finances and disclosures
- Price:$367,000
- Price per sq. ft.:$296.21
- Tax amount:$3,928 (2024)
New listings near 1006 Calvert Drive
- New
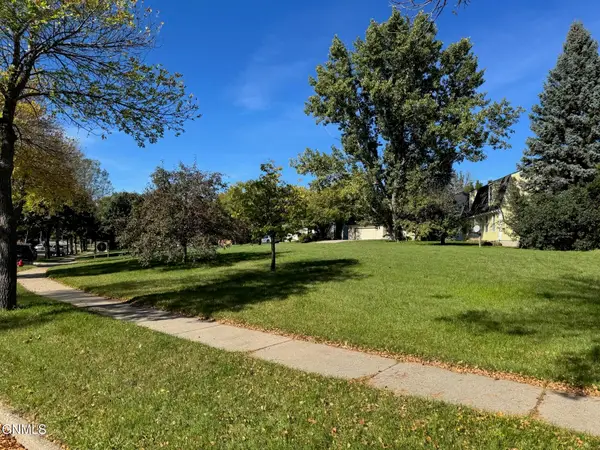 $89,900Active0.27 Acres
$89,900Active0.27 Acres360 Brandon Drive, Bismarck, ND 58503
MLS# 4022219Listed by: EXP REALTY - New
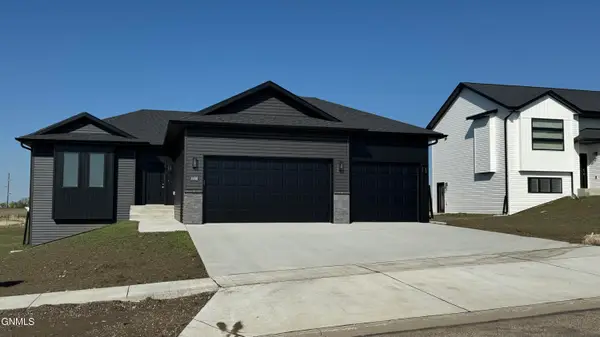 $469,900Active3 beds 2 baths1,523 sq. ft.
$469,900Active3 beds 2 baths1,523 sq. ft.4408 Silver Boulevard, Bismarck, ND 58503
MLS# 4022217Listed by: TRADEMARK REALTY - New
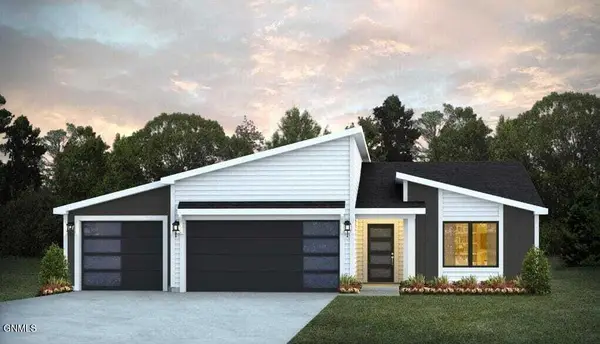 $379,900Active2 beds 2 baths1,491 sq. ft.
$379,900Active2 beds 2 baths1,491 sq. ft.612 Koenig Drive, Bismarck, ND 58504
MLS# 4022214Listed by: REALTY ONE GROUP - ENCORE - New
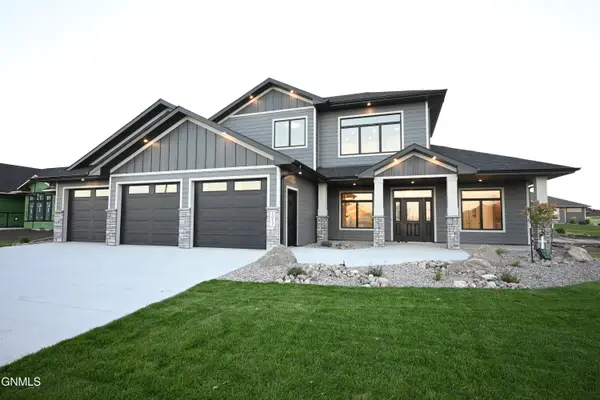 $784,900Active3 beds 4 baths2,690 sq. ft.
$784,900Active3 beds 4 baths2,690 sq. ft.1612 Community Lp, Bismarck, ND 58503
MLS# 4022213Listed by: K&L REALTY INC - New
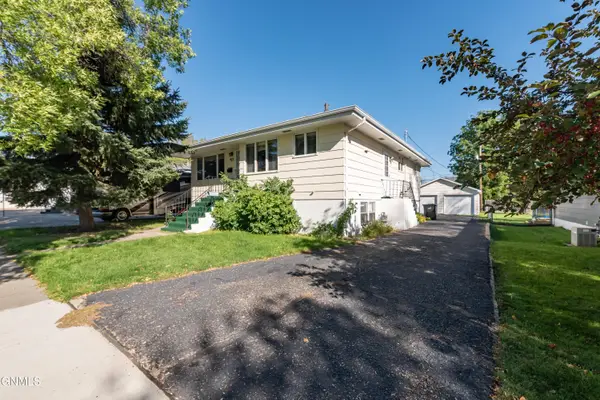 $259,900Active5 beds 2 baths2,496 sq. ft.
$259,900Active5 beds 2 baths2,496 sq. ft.423 N 17th Street N, Bismarck, ND 58501
MLS# 4022210Listed by: BIANCO REALTY, INC. - New
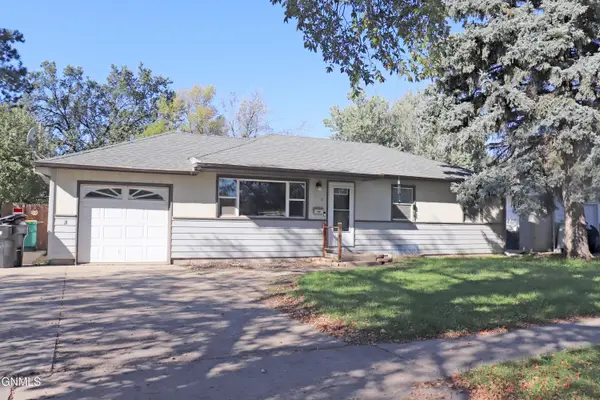 $260,000Active5 beds 2 baths1,920 sq. ft.
$260,000Active5 beds 2 baths1,920 sq. ft.1806 N Washington Street N, Bismarck, ND 58501
MLS# 4022211Listed by: CENTURY 21 MORRISON REALTY - New
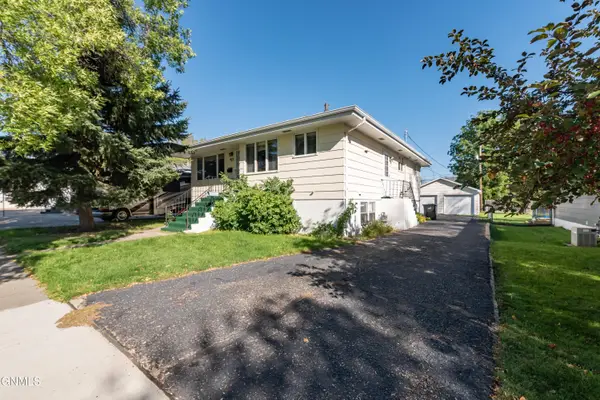 $259,900Active5 beds 2 baths2,496 sq. ft.
$259,900Active5 beds 2 baths2,496 sq. ft.423 17th Street N, Bismarck, ND 58501
MLS# 4022209Listed by: BIANCO REALTY, INC. - New
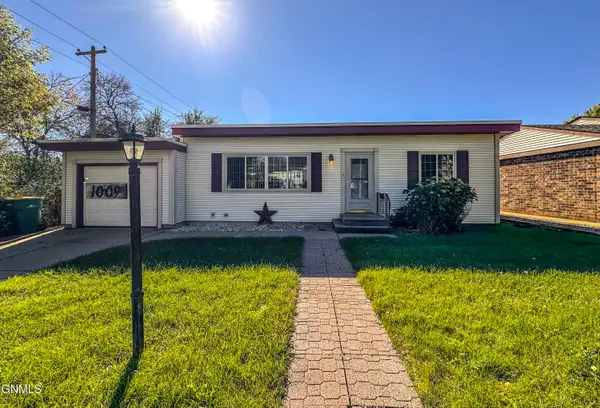 $229,900Active2 beds 1 baths1,066 sq. ft.
$229,900Active2 beds 1 baths1,066 sq. ft.1009 Riverview Avenue, Bismarck, ND 58504
MLS# 4022202Listed by: BLACK STAR REALTY - New
 $399,900Active4 beds 3 baths2,372 sq. ft.
$399,900Active4 beds 3 baths2,372 sq. ft.1007 Capitol Avenue, Bismarck, ND 58501
MLS# 4022201Listed by: PARAMOUNT REAL ESTATE - New
 $449,999Active1 beds 2 baths1,396 sq. ft.
$449,999Active1 beds 2 baths1,396 sq. ft.8600 S Fork, Bismarck, ND 58504
MLS# 4022199Listed by: BIANCO REALTY, INC.
