1025 4th Street N, Bismarck, ND 58501
Local realty services provided by:Better Homes and Gardens Real Estate Alliance Group
1025 4th Street N,Bismarck, ND 58501
$325,000
- 3 Beds
- 2 Baths
- 2,624 sq. ft.
- Multi-family
- Pending
Listed by: judy maslowski, amy j asche
Office: bianco realty, inc.
MLS#:4022778
Source:ND_GNMLS
Price summary
- Price:$325,000
- Price per sq. ft.:$123.86
About this home
Updated Home in Central Bismarck — Ideal Single-Family or Duplex Opportunity
This spacious home sits in a highly desirable central Bismarck location just south of the Capitol. Its functional layout offers excellent flexibility—use it as a single-family residence, an income-producing duplex, or live in one unit while a renter helps pay your mortgage. The main floor features a large living room with refinished hardwood floors and charming wood paneling with inlay accents. The updated kitchen includes new windows, refaced off-white cabinetry, a tile backsplash, newer counters, and modern appliances. Two generously sized bedrooms with original to be refinished hardwood floors and a recently remodeled full bath complete the main level. The lower level has its own private entrance and includes a comfortable living room, an eat-in kitchen, one bedroom, and a ¾ bath—perfect for guests, tenants, or multigenerational living. Recent updates include a steel roof and fresh interior paint, making this home truly move-in ready. Additional highlights include an oversized laundry room with abundant storage, alley access to a double garage, and extra off-street parking.
Contact an agent
Home facts
- Year built:1952
- Listing ID #:4022778
- Added:101 day(s) ago
- Updated:February 10, 2026 at 08:19 AM
Rooms and interior
- Bedrooms:3
- Total bathrooms:2
- Full bathrooms:1
- Flooring:Carpet, Hardwood, Tile, Vinyl, Wood
- Kitchen Description:Electric Range, Microwave, Refrigerator
- Basement Description:Exterior Entry, Finished, Walk-Out Access
- Living area:2,624 sq. ft.
Heating and cooling
- Cooling:Central Air
- Heating:Forced Air, Natural Gas
Structure and exterior
- Roof:Shingle
- Year built:1952
- Building area:2,624 sq. ft.
- Lot area:0.16 Acres
- Construction Materials:Wood Siding
- Exterior Features:Rain Gutters
- Foundation Description:Concrete Perimeter
Utilities
- Water:Water Connected
- Sewer:Sewer Connected
Finances and disclosures
- Price:$325,000
- Price per sq. ft.:$123.86
- Tax amount:$3,436 (2024)
Features and amenities
- Appliances:Refrigerator, Washer
- Laundry features:Dryer, Washer
- Amenities:Main Floor Bedroom, Window Treatments
New listings near 1025 4th Street N
- New
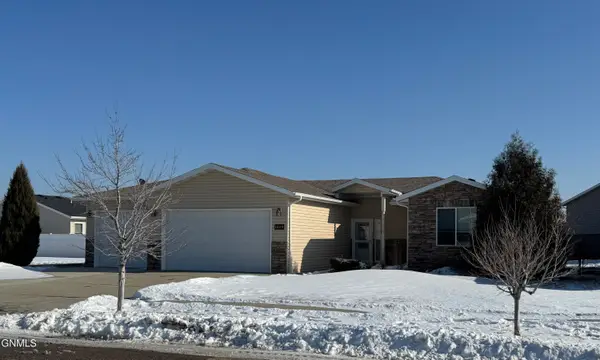 $364,900Active3 beds 2 baths1,362 sq. ft.
$364,900Active3 beds 2 baths1,362 sq. ft.1029 Calvert Drive Ne, Bismarck, ND 58503
MLS# 4023914Listed by: RE/MAX CAPITAL - New
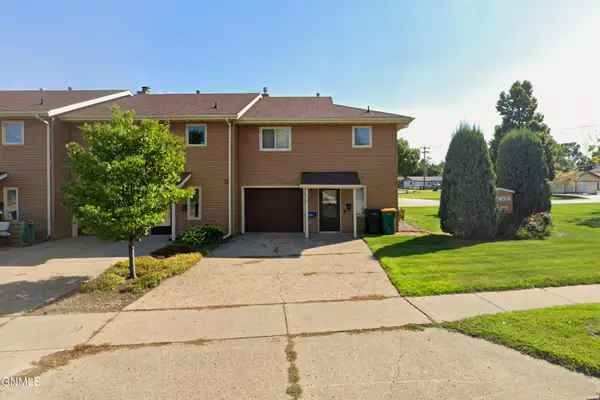 $199,900Active2 beds 2 baths1,368 sq. ft.
$199,900Active2 beds 2 baths1,368 sq. ft.219 Denver Avenue W, Bismarck, ND 58504
MLS# 4023910Listed by: BIANCO REALTY, INC. - New
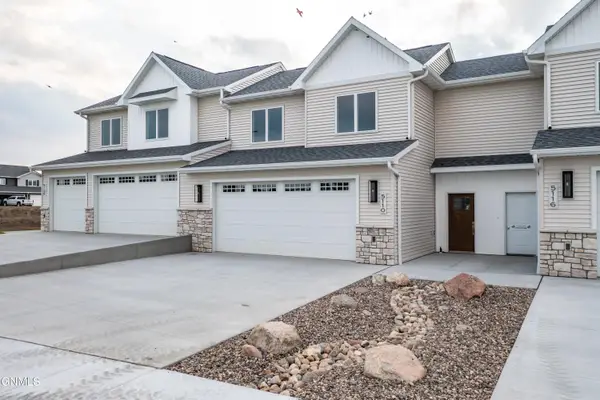 $449,900Active3 beds 3 baths1,987 sq. ft.
$449,900Active3 beds 3 baths1,987 sq. ft.5110 Durango Drive, Bismarck, ND 58503
MLS# 4023909Listed by: REALTY ONE GROUP - ENCORE - New
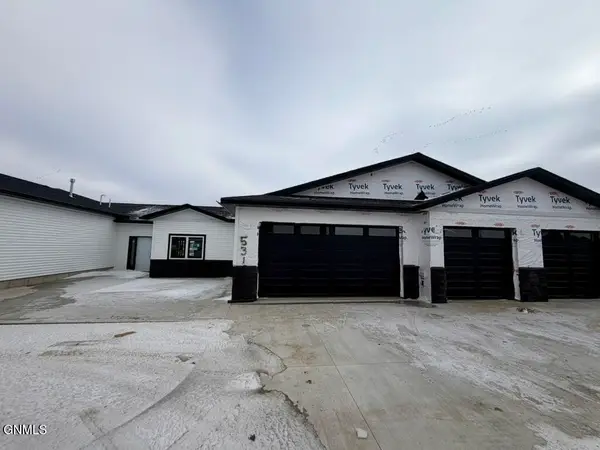 $505,000Active3 beds 2 baths1,735 sq. ft.
$505,000Active3 beds 2 baths1,735 sq. ft.5315 Normandy Street, Bismarck, ND 58503
MLS# 4023907Listed by: EXP REALTY - New
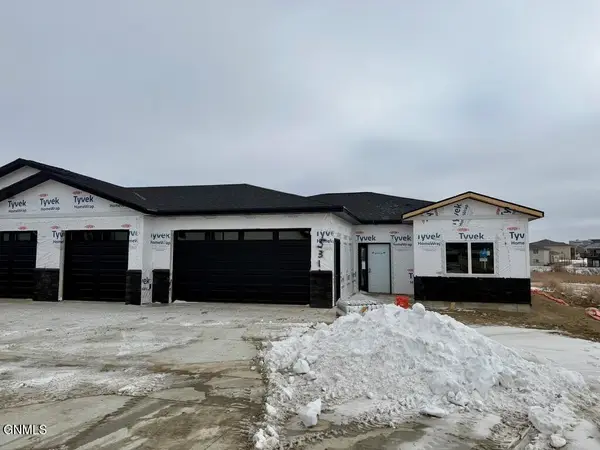 $509,900Active3 beds 3 baths1,667 sq. ft.
$509,900Active3 beds 3 baths1,667 sq. ft.5311 Normandy Street, Bismarck, ND 58503
MLS# 4023908Listed by: EXP REALTY - New
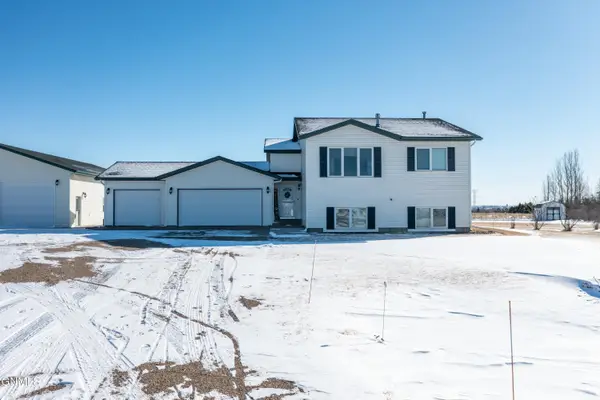 $645,000Active4 beds 3 baths2,216 sq. ft.
$645,000Active4 beds 3 baths2,216 sq. ft.1001 Sunflower Drive, Bismarck, ND 58503
MLS# 4023896Listed by: EXP REALTY - New
 $385,000Active3 beds 4 baths3,180 sq. ft.
$385,000Active3 beds 4 baths3,180 sq. ft.103 W Ave A, Bismarck, ND 58501
MLS# 4023895Listed by: BLACK STAR REALTY - New
 $244,000Active3 beds 2 baths1,461 sq. ft.
$244,000Active3 beds 2 baths1,461 sq. ft.2900 4th Street N #203, Bismarck, ND 58503
MLS# 4023892Listed by: BIANCO REALTY, INC. - New
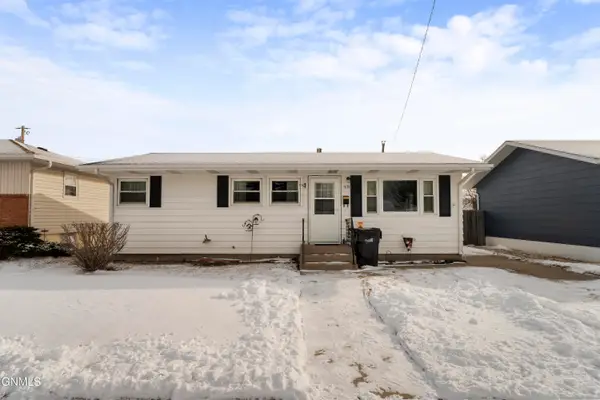 $214,900Active4 beds 2 baths1,998 sq. ft.
$214,900Active4 beds 2 baths1,998 sq. ft.531 S 16th Street S, Bismarck, ND 58504
MLS# 4023887Listed by: RAFTER REAL ESTATE - New
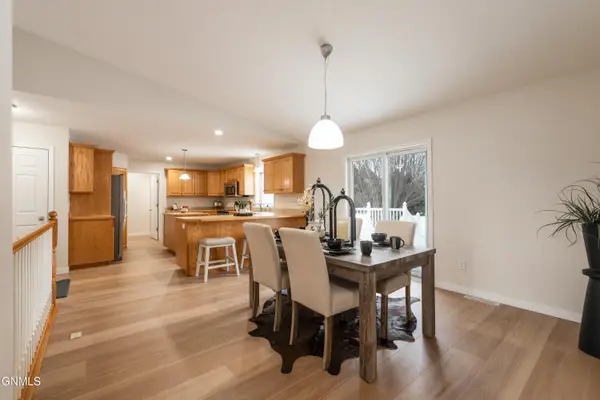 $419,900Active4 beds 3 baths2,595 sq. ft.
$419,900Active4 beds 3 baths2,595 sq. ft.436 E Calgary Avenue, Bismarck, ND 58503
MLS# 4023881Listed by: REALTY ONE GROUP - ENCORE

