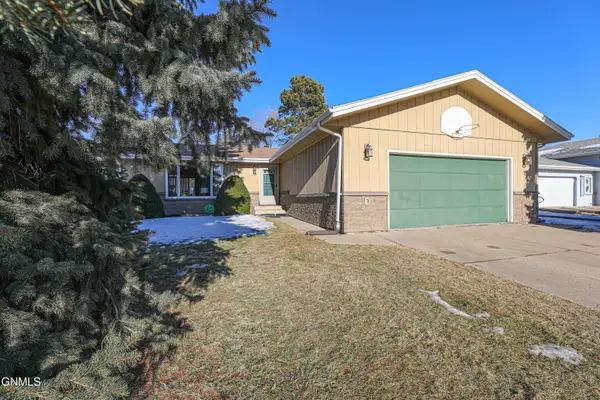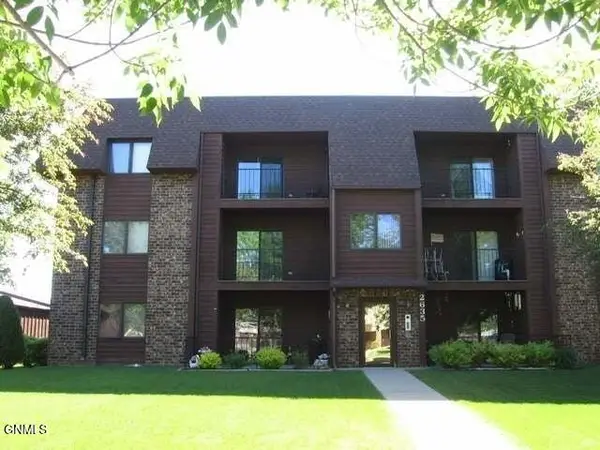106 Cherokee Avenue, Bismarck, ND 58501
Local realty services provided by:Better Homes and Gardens Real Estate Alliance Group
106 Cherokee Avenue,Bismarck, ND 58501
$359,900Last list price
- 5 Beds
- 3 Baths
- - sq. ft.
- Single family
- Sold
Listed by: kirstin wilhelm
Office: new nest realty, llc.
MLS#:4022063
Source:ND_GNMLS
Sorry, we are unable to map this address
Price summary
- Price:$359,900
About this home
Welcome to 106 Cherokee Avenue - a rare find in NW Bismarck! This spacious ranch-style home offers 5 bedrooms (3 on the main level) plus an office, and 3 bathrooms, with main floor laundry for convenience. As you enter, you're greeted by a generous living room and dining area. The kitchen is truly the heart of the home—perfect for gathering and entertaining—while the adjoining family room features a cozy fireplace and direct access to the attached double garage. Just off the kitchen you'll also find a convenient half bathroom and main floor laundry. Down the hall are 3 well-sized bedrooms and a full bathroom. The lower level expands the living space with 2 additional bedrooms, an office, a ¾ bathroom, a large family/rec room, and a workshop/storage/mechanical area—providing endless options to suit your needs. While you are outside be sure to enjoy your own private backyard oasis. With its prime location near the YMCA, VFW, Tom O'Leary Golf Course, and easy access to all of Bismarck, this home combines great bones, generous space, and an unbeatable setting. Don't miss this opportunity—the possibilities here are endless! Listing agent is related to the seller.
Contact an agent
Home facts
- Year built:1961
- Listing ID #:4022063
- Added:100 day(s) ago
- Updated:January 09, 2026 at 06:45 PM
Rooms and interior
- Bedrooms:5
- Total bathrooms:3
- Full bathrooms:1
- Half bathrooms:1
Heating and cooling
- Cooling:Central Air
- Heating:Fireplace(s), Forced Air
Structure and exterior
- Roof:Shingle
- Year built:1961
Utilities
- Water:Water Connected
- Sewer:Sewer Connected
Finances and disclosures
- Price:$359,900
- Tax amount:$2,926 (2024)
New listings near 106 Cherokee Avenue
- New
 $350,000Active4 beds 2 baths1,764 sq. ft.
$350,000Active4 beds 2 baths1,764 sq. ft.524 Weatherby Way, Bismarck, ND 58503
MLS# 4023188Listed by: CENTURY 21 MORRISON REALTY - New
 $239,900Active2 beds 2 baths1,184 sq. ft.
$239,900Active2 beds 2 baths1,184 sq. ft.812 Bridgeport Drive #3, Bismarck, ND 58504
MLS# 4023189Listed by: TRADEMARK REALTY - New
 $169,900Active2 beds 2 baths1,150 sq. ft.
$169,900Active2 beds 2 baths1,150 sq. ft.2635 Gateway Avenue #7, Bismarck, ND 58503
MLS# 4023186Listed by: CENTURY 21 MORRISON REALTY - New
 $449,900Active3 beds 3 baths2,900 sq. ft.
$449,900Active3 beds 3 baths2,900 sq. ft.321 Calgary Avenue, Bismarck, ND 58503
MLS# 4023182Listed by: VENTURE REAL ESTATE - New
 $110,000Active2 beds 1 baths920 sq. ft.
$110,000Active2 beds 1 baths920 sq. ft.2027 Kavaney Drive #1, Bismarck, ND 58501
MLS# 4023174Listed by: BIANCO REALTY, INC. - New
 $335,000Active4 beds 3 baths2,550 sq. ft.
$335,000Active4 beds 3 baths2,550 sq. ft.1561 Wichita Drive, Bismarck, ND 58504
MLS# 4023175Listed by: NEXTHOME LEGENDARY PROPERTIES  $189,900Pending3 beds 2 baths1,452 sq. ft.
$189,900Pending3 beds 2 baths1,452 sq. ft.1019 28th Street, Bismarck, ND 58501
MLS# 4023180Listed by: BIANCO REALTY, INC.- New
 $424,900Active3 beds 4 baths3,180 sq. ft.
$424,900Active3 beds 4 baths3,180 sq. ft.103 W Ave A, Bismarck, ND 58501
MLS# 4023172Listed by: BLACK STAR REALTY - New
 $135,000Active3.21 Acres
$135,000Active3.21 Acres5120 Boulder Drive, Bismarck, ND 58504
MLS# 4023171Listed by: REALTY ONE GROUP - ENCORE - New
 $310,000Active5 beds 2 baths2,330 sq. ft.
$310,000Active5 beds 2 baths2,330 sq. ft.1419 19th Street, Bismarck, ND 58501
MLS# 4023163Listed by: CORE REAL ESTATE ADVISORS
