1110 N 1st Street, Bismarck, ND 58501
Local realty services provided by:Better Homes and Gardens Real Estate Alliance Group
1110 N 1st Street,Bismarck, ND 58501
$349,900
- 3 Beds
- 2 Baths
- 2,398 sq. ft.
- Single family
- Active
Listed by:jeff white
Office:capital real estate partners
MLS#:4021737
Source:ND_GNMLS
Price summary
- Price:$349,900
- Price per sq. ft.:$145.91
About this home
In the past three years, this residence has been reimagined from top to bottom: new roof, windows, luxury vinyl plank flooring, carpet, appliances, exterior doors, garage door and opener, driveway, patio, walkways, plus added insulation in both house and garage attics. It is not simply updated; it is elevated.
On the main floor, two spacious bedrooms are paired with a fully renovated full bath, all set alongside bright, inviting living areas with an easy flow that feels both comfortable and refined. The lower level adds a third bedroom, a renovated three quarter bath, and a family room extending more than 27 ft in length, perfect for gatherings, game nights, or simply stretching out.
Room dimensions for clarity: main bedrooms 14 ft by 12 ft 8 in and 10 ft 5 in by 12 ft 7 in; lower level bedroom 12 ft 2 in by 14 ft 3 in.
The garage is finished and insulated, with an epoxy coated floor that sets the tone for both practicality and polish. Step outside and a maintenance free vinyl fence ensures privacy without the upkeep.
Efficiency is built in through brick construction, enhanced insulation, and upgraded windows, delivering comfort and utility savings year round.
Set in a quiet, walkable pocket of central Bismarck, this home offers an uncommon blend of neighborhood calm and immediate access to the Capitol, coffee shops, parks, and local favorites.
Some homes hand you a list of projects. This one hands you the keys.
Contact an agent
Home facts
- Year built:1953
- Listing ID #:4021737
- Added:9 day(s) ago
- Updated:September 20, 2025 at 04:56 PM
Rooms and interior
- Bedrooms:3
- Total bathrooms:2
- Full bathrooms:1
- Living area:2,398 sq. ft.
Heating and cooling
- Cooling:Central Air
- Heating:Forced Air
Structure and exterior
- Year built:1953
- Building area:2,398 sq. ft.
- Lot area:0.2 Acres
Finances and disclosures
- Price:$349,900
- Price per sq. ft.:$145.91
- Tax amount:$2,961 (2024)
New listings near 1110 N 1st Street
- New
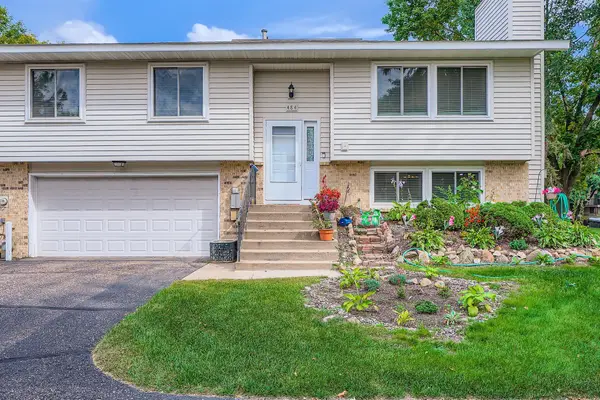 $269,900Active3 beds 2 baths1,444 sq. ft.
$269,900Active3 beds 2 baths1,444 sq. ft.484 98th Lane Ne, Minneapolis, MN 55434
MLS# 6787863Listed by: COLDWELL BANKER REALTY - New
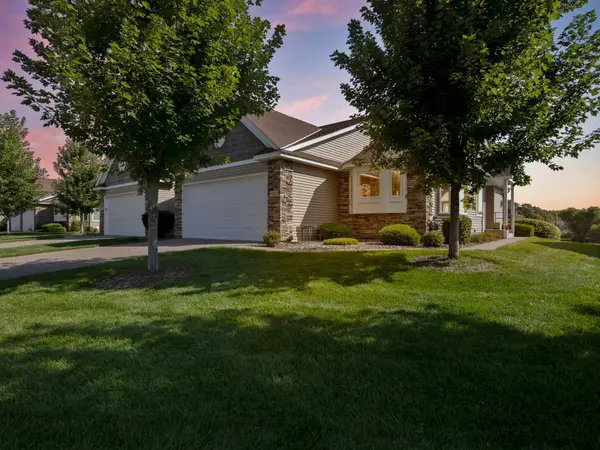 $689,900Active3 beds 3 baths3,084 sq. ft.
$689,900Active3 beds 3 baths3,084 sq. ft.8823 Fraizer Street Ne, Blaine, MN 55014
MLS# 6790287Listed by: RE/MAX RESULTS - New
 $689,900Active3 beds 3 baths3,084 sq. ft.
$689,900Active3 beds 3 baths3,084 sq. ft.8823 Fraizer Street Ne, Circle Pines, MN 55014
MLS# 6790287Listed by: RE/MAX RESULTS - Coming SoonOpen Sat, 11am to 1pm
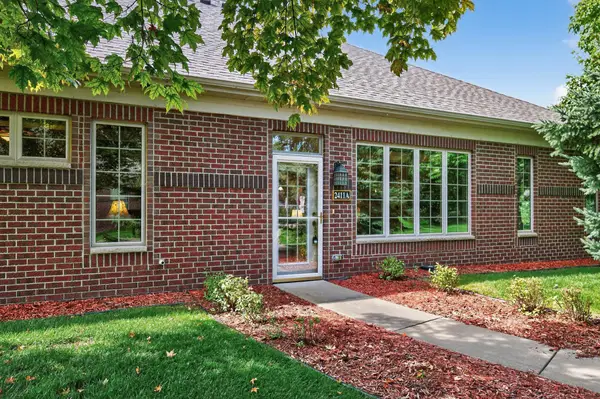 $335,000Coming Soon2 beds 2 baths
$335,000Coming Soon2 beds 2 baths2411 119th Court Ne #A, Blaine, MN 55449
MLS# 6791355Listed by: REAL BROKER, LLC - New
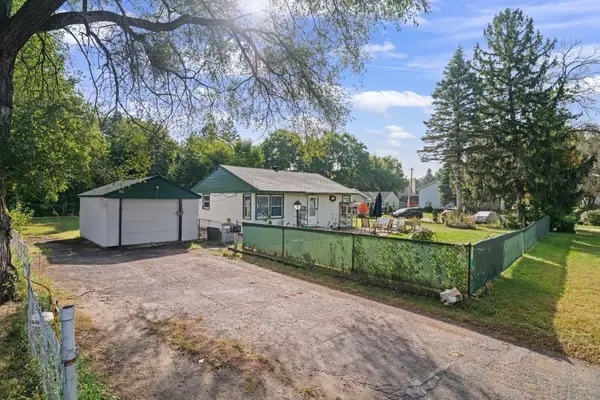 $224,900Active2 beds 1 baths1,058 sq. ft.
$224,900Active2 beds 1 baths1,058 sq. ft.8531 Baltimore Street Ne, Blaine, MN 55449
MLS# 6788913Listed by: REAL BROKER, LLC - Coming Soon
 $525,000Coming Soon4 beds 3 baths
$525,000Coming Soon4 beds 3 baths1635 117th Avenue Ne, Blaine, MN 55449
MLS# 6791497Listed by: RE/MAX RESULTS - Coming Soon
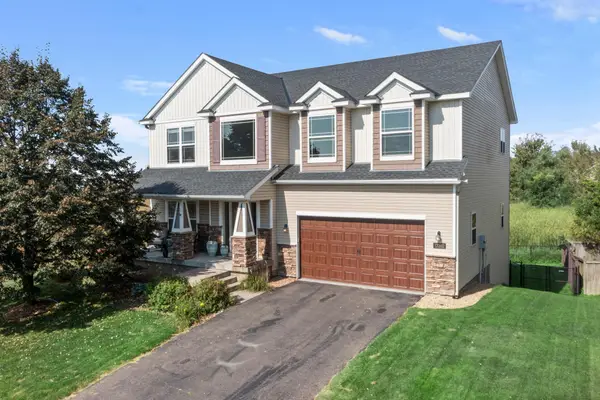 $589,900Coming Soon5 beds 4 baths
$589,900Coming Soon5 beds 4 baths12202 Opal Street Ne, Blaine, MN 55449
MLS# 6783420Listed by: KRIS LINDAHL REAL ESTATE - Coming Soon
 $395,900Coming Soon5 beds 3 baths
$395,900Coming Soon5 beds 3 baths877 96th Avenue Ne, Blaine, MN 55434
MLS# 6778316Listed by: CENTURY 21 MOLINE REALTY INC - Open Sat, 11am to 1pmNew
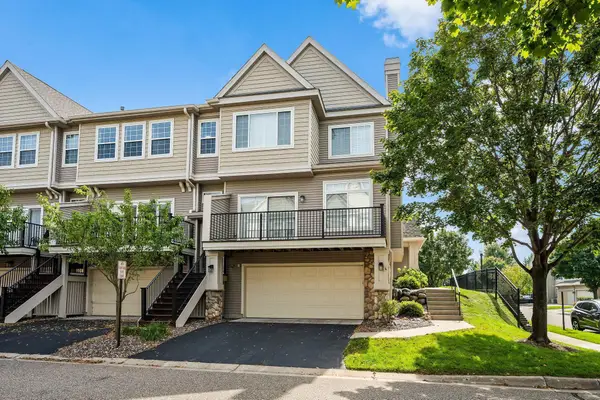 $299,900Active2 beds 2 baths1,650 sq. ft.
$299,900Active2 beds 2 baths1,650 sq. ft.11125 Baltimore Street Ne #L, Blaine, MN 55449
MLS# 6790970Listed by: COUNSELOR REALTY, INC - Open Sat, 11am to 1pmNew
 $299,900Active2 beds 2 baths1,650 sq. ft.
$299,900Active2 beds 2 baths1,650 sq. ft.11125 Baltimore Street Ne #L, Minneapolis, MN 55449
MLS# 6790970Listed by: COUNSELOR REALTY, INC
