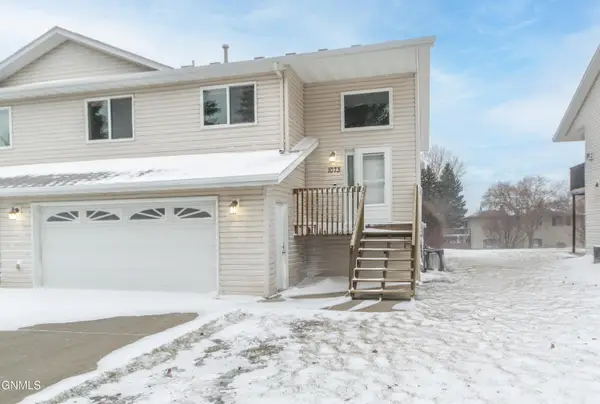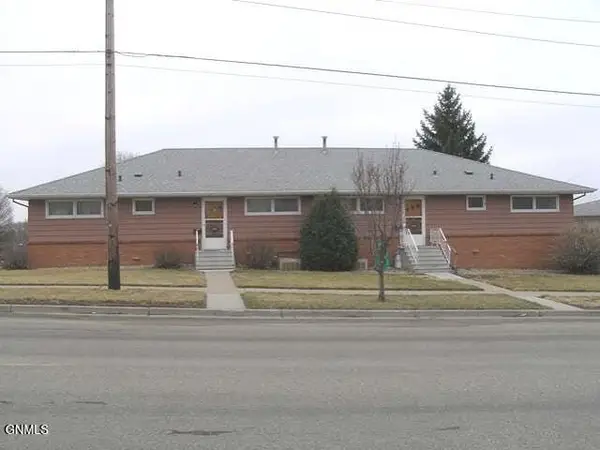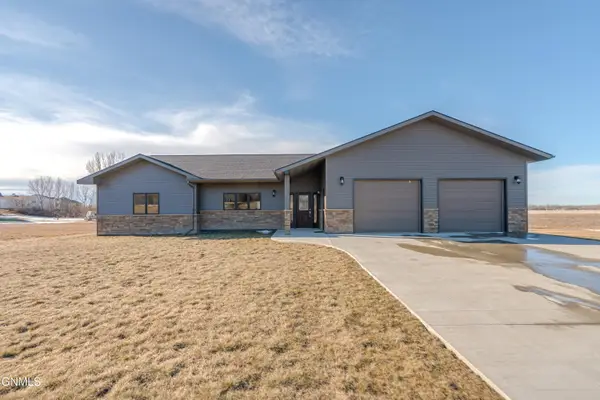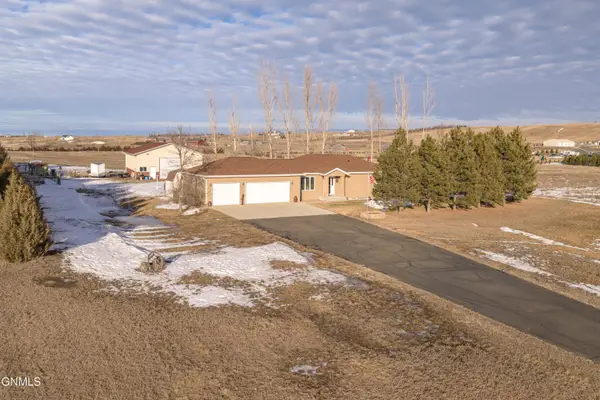1221 Community Loop, Bismarck, ND 58503
Local realty services provided by:Better Homes and Gardens Real Estate Alliance Group
1221 Community Loop,Bismarck, ND 58503
$725,000
- 3 Beds
- 4 Baths
- 2,372 sq. ft.
- Single family
- Active
Listed by: tara mertz
Office: paramount real estate
MLS#:4022446
Source:ND_GNMLS
Price summary
- Price:$725,000
- Price per sq. ft.:$305.65
About this home
Walk Into Timeless Elegance -
1221 Community Loop is the home you've been looking for.
Built in 2018 by K&L Homes and located in NW Bismarck's highly desired Heritage Park Development, this property perfectly blends warmth, style, and functionality in every detail.
Designed for comfort and low maintenance, both inside and out, the home features a fully completed landscape with a concrete-edged rock garden, established perennials, and a full sprinkler system in the front and back—keeping your yard lush and vibrant all season long.
Inside, you'll find top-of-the-line finishes throughout an open floor plan offering 3 bedrooms and 3.5 bathrooms that flow seamlessly from room to room.
The living room showcases 11.5-foot coffered ceilings, a floor-to-ceiling stone gas fireplace, and custom built-in cabinetry. Natural light fills the space through large Andersen 400 windows with custom window treatments that add both beauty and privacy.
The kitchen is designed to inspire and simplify everyday living, featuring custom shaker-style cabinetry with pull-out drawers, built-in spice racks, and a spacious island perfect for meal prep or casual dining.
Perfect for entertaining, the dining area offers easy access to the back patio, where a gas line hookup awaits for summer grilling. A wired-in audio system throughout the home ensures you'll never miss a song—inside or out.
Your guests will appreciate the thoughtful layout, with Bedrooms One and Two located off the main foyer and easy access to a full bathroom, providing privacy and comfort.
The primary suite is designed with luxury in mind, showcasing a custom-tiled shower, dual granite vanity, and an 8'5' x 8'11' walk-in closet complete with built-in shelving.
Convenience continues with a half bath located off the laundry and pantry area, perfectly positioned near the garage entry for everyday practicality.
The four-car garage is a dream come true—featuring gas heat, hexagon LED lighting, and a continued audio system, creating the ideal space for projects, hobbies, or simply relaxing in your own 'man cave.'
You'll want to see this home in person—call today to experience how 1221 Community Loop fits your lifestyle.
Agent is related to property owners
Contact an agent
Home facts
- Year built:2018
- Listing ID #:4022446
- Added:93 day(s) ago
- Updated:January 15, 2026 at 05:03 PM
Rooms and interior
- Bedrooms:3
- Total bathrooms:4
- Full bathrooms:3
- Half bathrooms:1
- Living area:2,372 sq. ft.
Heating and cooling
- Cooling:Central Air
- Heating:Forced Air, Natural Gas
Structure and exterior
- Roof:Asphalt
- Year built:2018
- Building area:2,372 sq. ft.
- Lot area:0.28 Acres
Utilities
- Water:Water Connected
- Sewer:Sewer Connected
Finances and disclosures
- Price:$725,000
- Price per sq. ft.:$305.65
- Tax amount:$6,097 (2024)
New listings near 1221 Community Loop
- New
 $289,900Active3 beds 2 baths1,898 sq. ft.
$289,900Active3 beds 2 baths1,898 sq. ft.1073 Turnpike Avenue, Bismarck, ND 58501
MLS# 4023366Listed by: EXP REALTY - New
 $337,500Active5 beds 4 baths3,943 sq. ft.
$337,500Active5 beds 4 baths3,943 sq. ft.1519 Divide Avenue, Bismarck, ND 58501
MLS# 4023367Listed by: BIANCO REALTY, INC. - New
 $520,000Active3 beds 2 baths1,830 sq. ft.
$520,000Active3 beds 2 baths1,830 sq. ft.608 Koenig Drive, Bismarck, ND 58504
MLS# 4023364Listed by: REALTY ONE GROUP - ENCORE - New
 $514,900Active3 beds 3 baths2,200 sq. ft.
$514,900Active3 beds 3 baths2,200 sq. ft.5400 Falconer Drive, Bismarck, ND 58504
MLS# 4023359Listed by: CAPITAL REAL ESTATE PARTNERS - New
 $249,900Active2.82 Acres
$249,900Active2.82 Acres9410 Estancia Drive, Bismarck, ND 58503
MLS# 4023346Listed by: KNUTSON REALTY - New
 $134,900Active1.18 Acres
$134,900Active1.18 Acres4475 Estancia Drive, Bismarck, ND 58503
MLS# 4023323Listed by: KNUTSON REALTY - New
 $169,900Active1.34 Acres
$169,900Active1.34 Acres4345 Blue Spruce Road, Bismarck, ND 58503
MLS# 4023328Listed by: KNUTSON REALTY - New
 Listed by BHGRE$665,000Active3 beds 3 baths1,688 sq. ft.
Listed by BHGRE$665,000Active3 beds 3 baths1,688 sq. ft.6280 62nd Avenue Se, Bismarck, ND 58504
MLS# 4023332Listed by: BETTER HOMES AND GARDENS REAL ESTATE ALLIANCE GROUP - New
 $179,900Active1.51 Acres
$179,900Active1.51 Acres4775 Estancia Drive, Bismarck, ND 58503
MLS# 4023313Listed by: KNUTSON REALTY - New
 $560,000Active3 beds 2 baths1,683 sq. ft.
$560,000Active3 beds 2 baths1,683 sq. ft.5830 Theodore Lane, Bismarck, ND 58503
MLS# 4023314Listed by: TRADEMARK REALTY
