1405 Eagle Crest Loop, Bismarck, ND 58503
Local realty services provided by:Better Homes and Gardens Real Estate Alliance Group
1405 Eagle Crest Loop,Bismarck, ND 58503
$720,000
- 5 Beds
- 4 Baths
- 3,868 sq. ft.
- Single family
- Active
Listed by:jenadee schmidt
Office:paramount real estate
MLS#:4021706
Source:ND_GNMLS
Price summary
- Price:$720,000
- Price per sq. ft.:$186.14
About this home
This beautiful craftsman style home combines timeless architectural charm with today's most sought-after features. Set on a maturely landscaped lot with trees that create both privacy and beauty, this property truly feels peaceful.
Inside, you'll love the huge kitchen with two quiet Bosch dishwashers, a walk-in pantry, and open concept living and dining that's perfect for everyday life and entertaining. Off the garage, you'll find a convenient mudroom with built-in spaces for shoes and jackets, a handy drop zone, and a half bath. The main level also features a custom office with built-in cabinetry, indirect lighting, and an outlet for a hidden printer makes working from home a breeze.
The spacious primary suite is a true retreat with a large walk-in closet and a spa-like bathroom featuring a custom tile shower, tub, and a vanity with dual sinks.The upper level is thoughtfully designed with three additional bedrooms, a full bathroom, and a laundry room — giving you the convenience of four bedrooms, two bathrooms, and laundry all on one level. The finished basement offers even more living space with a large family room, a fifth bedroom and a bathroom, plus ample storage.
The oversized 1,200 square foot garage offers room for vehicles, hobbies, and more. Outdoors, the yard is a showpiece with mature trees and professional landscaping you will want to see for yourself.
Beyond the home itself, you'll love the low traffic street and close proximity to both elementary and middle schools, nearby walking paths, and pickleball courts — making it easy to enjoy an active and connected lifestyle. With the specials balance already paid off, this home truly offers the perfect blend of convenience, community, and peace of mind.
Contact an agent
Home facts
- Year built:2011
- Listing ID #:4021706
- Added:48 day(s) ago
- Updated:October 16, 2025 at 03:51 PM
Rooms and interior
- Bedrooms:5
- Total bathrooms:4
- Full bathrooms:3
- Half bathrooms:1
- Living area:3,868 sq. ft.
Heating and cooling
- Cooling:Central Air
- Heating:Forced Air
Structure and exterior
- Roof:Shingle
- Year built:2011
- Building area:3,868 sq. ft.
- Lot area:0.32 Acres
Finances and disclosures
- Price:$720,000
- Price per sq. ft.:$186.14
- Tax amount:$6,202 (2024)
New listings near 1405 Eagle Crest Loop
- New
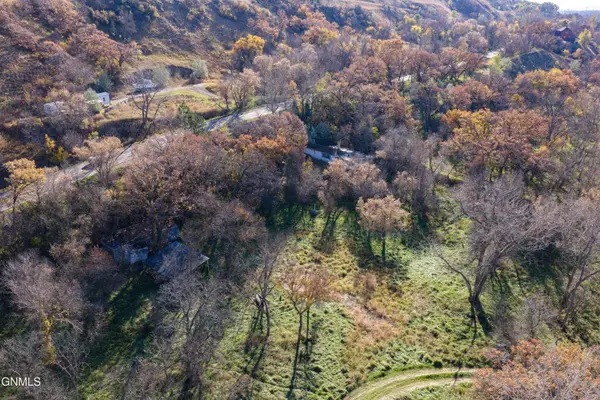 $130,000Active1.5 Acres
$130,000Active1.5 Acres3800 River Road, Bismarck, ND 58503
MLS# 4022485Listed by: REALTY ONE GROUP - ENCORE - New
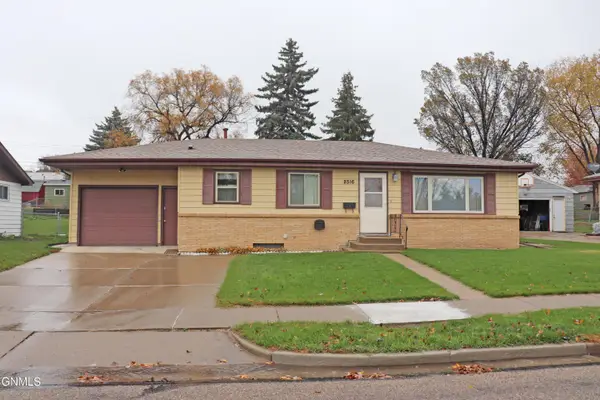 $284,900Active4 beds 2 baths2,146 sq. ft.
$284,900Active4 beds 2 baths2,146 sq. ft.2516 Kimberly Avenue, Bismarck, ND 58501
MLS# 4022486Listed by: CENTURY 21 MORRISON REALTY - New
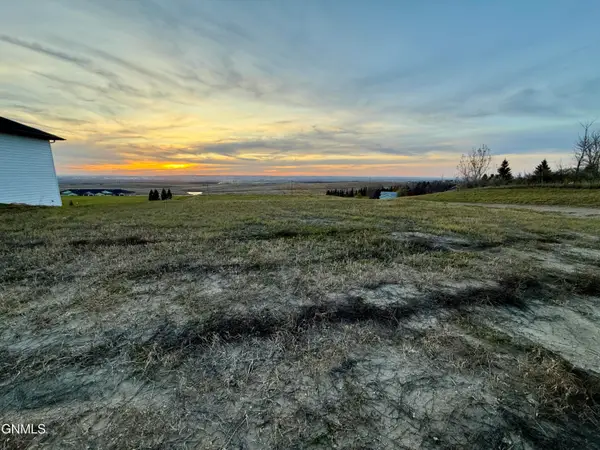 $174,900Active0.56 Acres
$174,900Active0.56 Acres6224 Crested Butte Road, Bismarck, ND 58503
MLS# 4022487Listed by: CENTURY 21 MORRISON REALTY - New
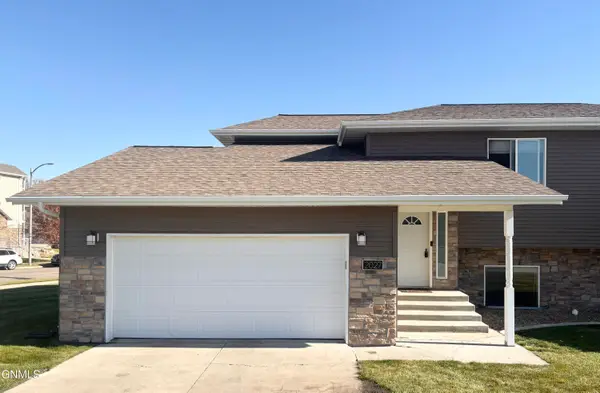 $329,900Active4 beds 3 baths1,516 sq. ft.
$329,900Active4 beds 3 baths1,516 sq. ft.2027 Koch Drive, Bismarck, ND 58503
MLS# 4022484Listed by: CENTURY 21 MORRISON REALTY - New
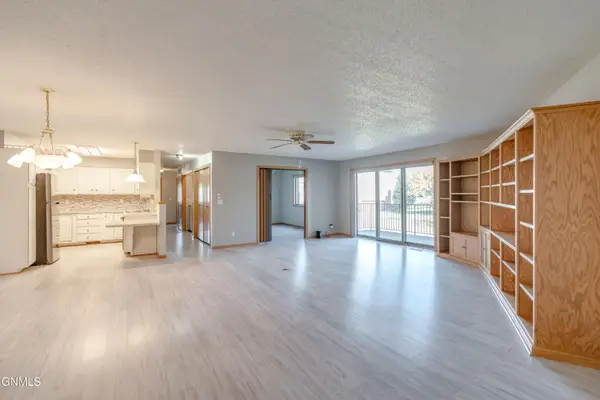 Listed by BHGRE$249,900Active2 beds 2 baths1,553 sq. ft.
Listed by BHGRE$249,900Active2 beds 2 baths1,553 sq. ft.3305 Montreal Street #202, Bismarck, ND 58503
MLS# 4022481Listed by: BETTER HOMES AND GARDENS REAL ESTATE ALLIANCE GROUP - New
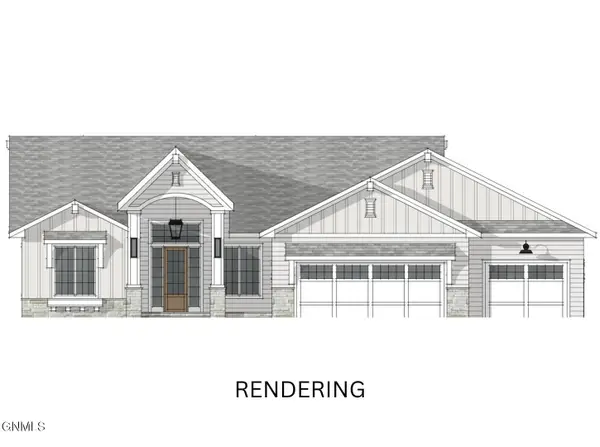 $1,450,000Active6 beds 4 baths4,212 sq. ft.
$1,450,000Active6 beds 4 baths4,212 sq. ft.8527 Norman Place, Bismarck, ND 58503
MLS# 4022472Listed by: TRADEMARK REALTY - New
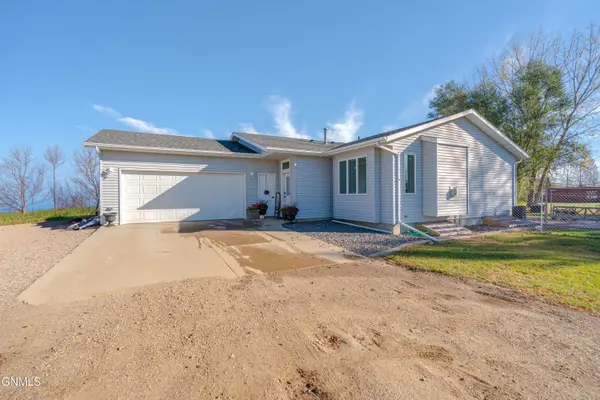 Listed by BHGRE$484,900Active6 beds 3 baths2,478 sq. ft.
Listed by BHGRE$484,900Active6 beds 3 baths2,478 sq. ft.8603 Wood Lane, Bismarck, ND 58503
MLS# 4022469Listed by: BETTER HOMES AND GARDENS REAL ESTATE ALLIANCE GROUP - New
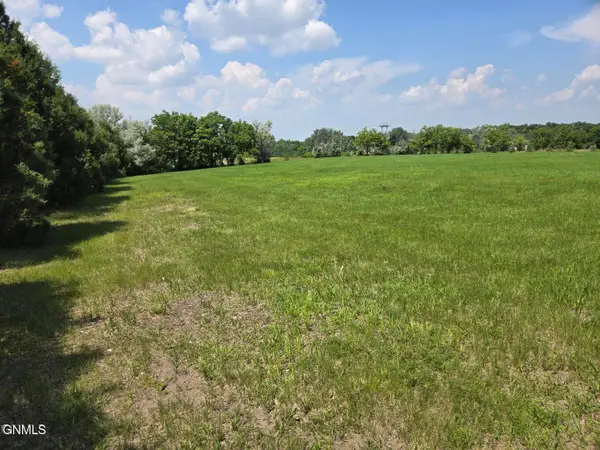 $189,900Active1.74 Acres
$189,900Active1.74 Acres508 White Willow Circle, Bismarck, ND 58501
MLS# 4022464Listed by: CENTURY 21 MORRISON REALTY - New
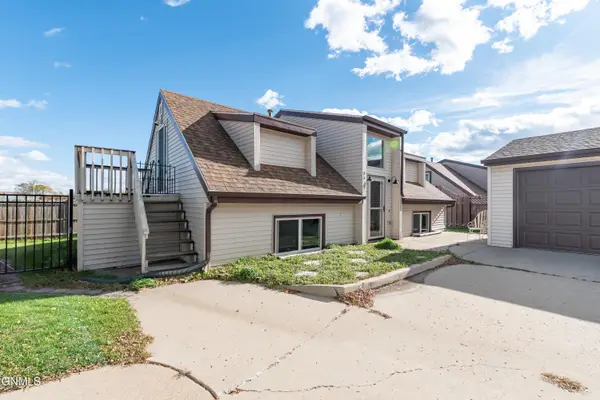 $239,900Active3 beds 2 baths1,339 sq. ft.
$239,900Active3 beds 2 baths1,339 sq. ft.3133 Manitoba Lane, Bismarck, ND 58503
MLS# 4022466Listed by: REALTY ONE GROUP - ENCORE - New
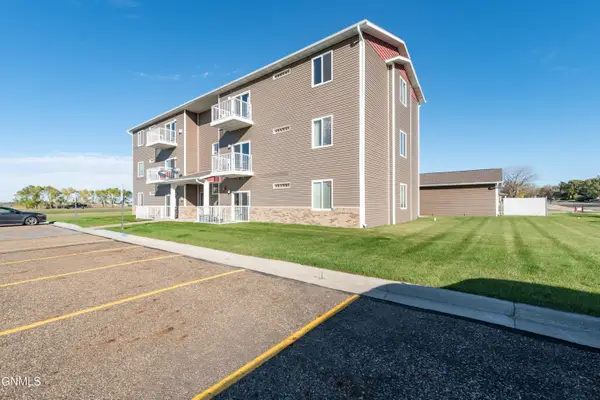 $227,000Active3 beds 2 baths1,318 sq. ft.
$227,000Active3 beds 2 baths1,318 sq. ft.120 Santee Road #5, Bismarck, ND 58504
MLS# 4022438Listed by: INTEGRA REALTY GROUP, INC.
