1449 Eastwood Street, Bismarck, ND 58504
Local realty services provided by:Better Homes and Gardens Real Estate Alliance Group
1449 Eastwood Street,Bismarck, ND 58504
$245,000
- 2 Beds
- 3 Baths
- 1,620 sq. ft.
- Single family
- Active
Listed by:nate seifert
Office:capital real estate partners
MLS#:4022401
Source:ND_GNMLS
Price summary
- Price:$245,000
- Price per sq. ft.:$151.23
About this home
Welcome home to this beautifully maintained twin home that combines comfort, convenience, and value in one perfect package. Nestled South Bismarck area, this home offers an inviting layout and a move-in-ready lifestyle — all at a price that's hard to beat.
Step inside and be greeted by an open, light-filled main living area that feels instantly welcoming. The kitchen offers plenty of cabinet space, that flows effortlessly into the dining and living areas for that open concept feel. Three well-appointed bathrooms, one on each floror, that make daily routines a breeze.
Upstairs, you'll find two spacious bedrooms, each designed for comfort and privacy. The home's thoughtful design and meticulous upkeep mean you can settle in from day one — no projects, no to-do list, just the joy of owning a home that's truly turn-key.
The attached garage, low-maintenance yard, and convenient location near parks, schools, and shopping make this the smart choice for anyone looking to simplify life without sacrificing style. Call an agent today!
Contact an agent
Home facts
- Year built:1979
- Listing ID #:4022401
- Added:1 day(s) ago
- Updated:October 21, 2025 at 04:21 PM
Rooms and interior
- Bedrooms:2
- Total bathrooms:3
- Full bathrooms:2
- Half bathrooms:1
- Living area:1,620 sq. ft.
Heating and cooling
- Cooling:Central Air
- Heating:Forced Air
Structure and exterior
- Roof:Shingle
- Year built:1979
- Building area:1,620 sq. ft.
- Lot area:0.06 Acres
Finances and disclosures
- Price:$245,000
- Price per sq. ft.:$151.23
- Tax amount:$2,026
New listings near 1449 Eastwood Street
- New
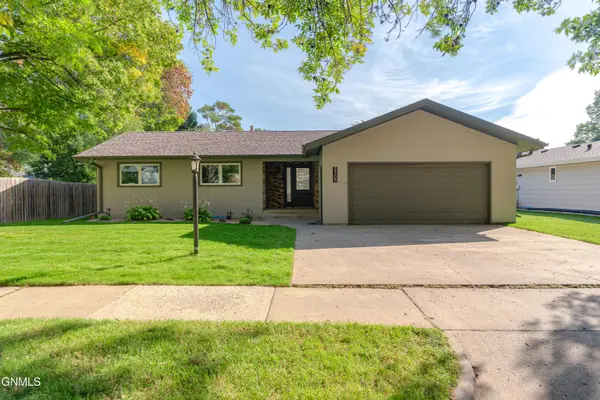 $450,000Active5 beds 3 baths2,820 sq. ft.
$450,000Active5 beds 3 baths2,820 sq. ft.2705 Atlas Drive, Bismarck, ND 58503
MLS# 4022400Listed by: CAPITAL REAL ESTATE PARTNERS - New
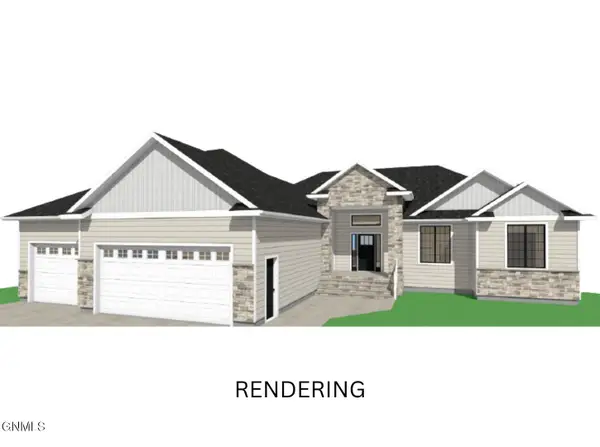 $999,900Active6 beds 3 baths3,818 sq. ft.
$999,900Active6 beds 3 baths3,818 sq. ft.2619 Frisco Way, Bismarck, ND 58503
MLS# 4022397Listed by: TRADEMARK REALTY - New
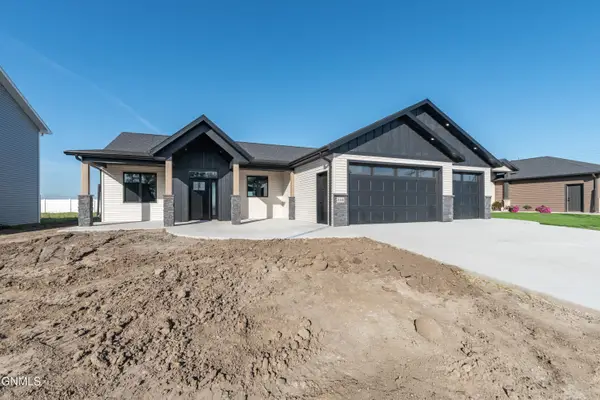 $669,900Active3 beds 3 baths1,806 sq. ft.
$669,900Active3 beds 3 baths1,806 sq. ft.504 Mehrer Drive, Bismarck, ND 58504
MLS# 4022383Listed by: OAKTREE REALTORS - New
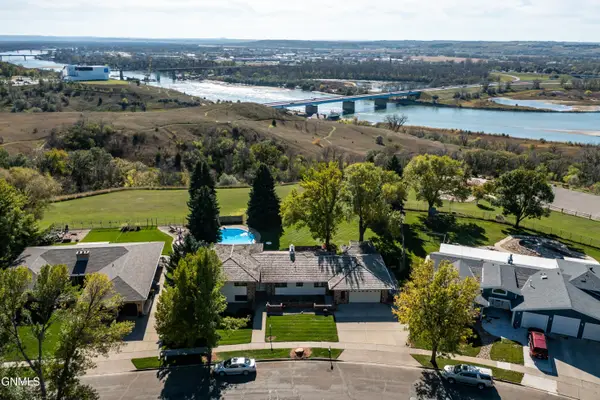 $649,900Active5 beds 4 baths4,570 sq. ft.
$649,900Active5 beds 4 baths4,570 sq. ft.2019 South Grandview Lane, Bismarck, ND 58503
MLS# 4022379Listed by: BIANCO REALTY, INC. - New
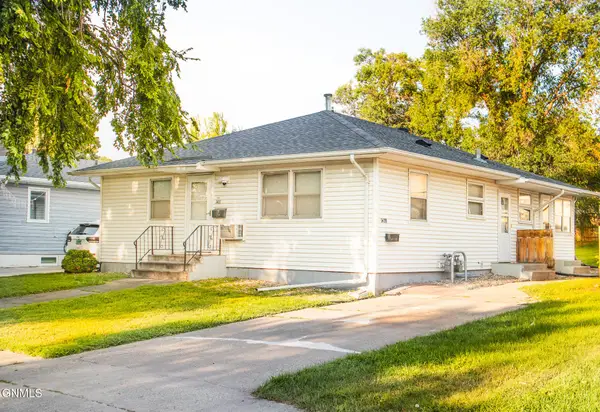 $309,900Active6 beds 3 baths2,804 sq. ft.
$309,900Active6 beds 3 baths2,804 sq. ft.1411 13th Street N, Bismarck, ND 58501
MLS# 4022382Listed by: REALTY ONE GROUP - ENCORE - New
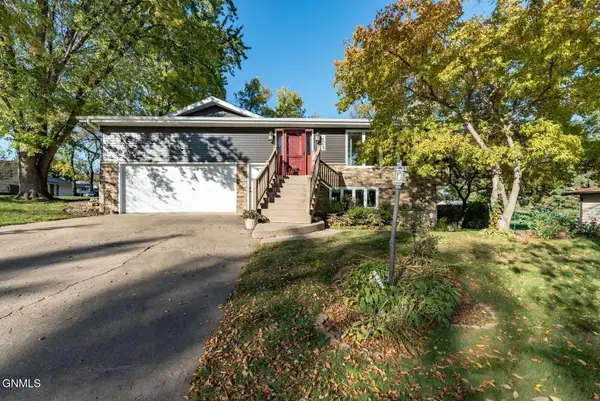 $419,900Active4 beds 3 baths2,996 sq. ft.
$419,900Active4 beds 3 baths2,996 sq. ft.2428 Atlas Drive, Bismarck, ND 58503
MLS# 4022378Listed by: REALTY ONE GROUP - ENCORE - New
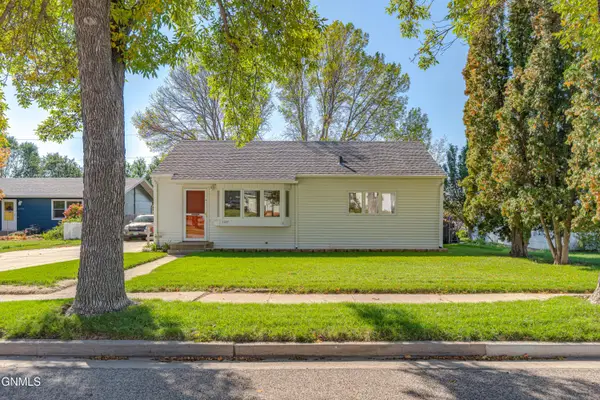 Listed by BHGRE$299,500Active4 beds 2 baths2,236 sq. ft.
Listed by BHGRE$299,500Active4 beds 2 baths2,236 sq. ft.1157 B Avenue W, Bismarck, ND 58501
MLS# 4022354Listed by: BETTER HOMES AND GARDENS REAL ESTATE ALLIANCE GROUP - New
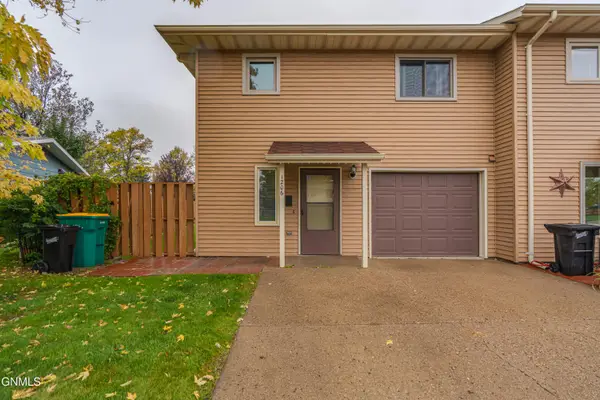 $199,900Active2 beds 2 baths1,384 sq. ft.
$199,900Active2 beds 2 baths1,384 sq. ft.1206 Portland Drive, Bismarck, ND 58504
MLS# 4022355Listed by: BIANCO REALTY, INC. 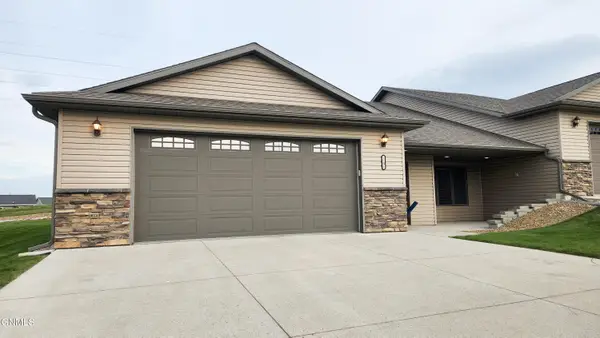 $425,000Pending2 beds 2 baths1,736 sq. ft.
$425,000Pending2 beds 2 baths1,736 sq. ft.1101 33rd Street N, Bismarck, ND 58501
MLS# 4022349Listed by: CENTURY 21 MORRISON REALTY
