- BHGRE®
- North Dakota
- Bismarck
- 1530 Clipper Place
1530 Clipper Place, Bismarck, ND 58504
Local realty services provided by:Better Homes and Gardens Real Estate Alliance Group
1530 Clipper Place,Bismarck, ND 58504
$1,299,000
- 4 Beds
- 4 Baths
- 4,814 sq. ft.
- Single family
- Active
Listed by: shirley thomas, amber sandness
Office: bianco realty, inc.
MLS#:4022519
Source:ND_GNMLS
Price summary
- Price:$1,299,000
- Price per sq. ft.:$269.84
About this home
Inviting Missouri River Waterfront Home ready for your own personal touches. This 4 Bedroom 4 Bathroom Ranch style Home with approximately 4,800 Sq. Ft. is situated on an ideal lot in Southport Bay.
The custom kitchen features an abundance of maple cabinets, Wolf gas stove, Sub-zero refrigerator, pantry, tiled backspash and solid surface countertops.
A charming sitting area and see-through fireplace connecting to the main living room creates a warm, inviting ambiance.
The main floor living room offers expansive river views, a cozy fireplace, surround sound and an open layout perfect for entertaining or quiet evenings at home. There is 1/2 bath and laundry room adjacent to the garage that includes a washer, dryer, and plentiful cabinetry for organization and convenience.
This home offers four spacious bedrooms and four beautifully appointed bathrooms, including a luxurious primary suite with a tiled shower, heated floors, walk-in tub, and an expansive walk-in closet.
Upstairs, a private office retreat features built-in desk space, a gas fireplace, and large windows overlooking the river, creating an inspiring setting for work or relaxation.
Enjoy the tranquil river setting from the enclosed sunroom, featuring walls of windows that fill the space with natural light and capture panoramic waterfront views. Step outside to the exterior patio, perfect for morning coffee or evening sunsets by the river.
The lower level is home to a expansive family room with dqylight windows, full bath, three bedrooms two of which are a Jack and Jill that share their private bathroom.
Additional highlights include abundant storage throughout, HEPA air purifier and a metal roof for peace of mind and longevity.
This remarkable home offers an unparalleled opportunity to live on the Missouri River—combining luxury, comfort, and breathtaking views in every.
Contact an agent
Home facts
- Year built:2001
- Listing ID #:4022519
- Added:104 day(s) ago
- Updated:February 10, 2026 at 04:34 PM
Rooms and interior
- Bedrooms:4
- Total bathrooms:4
- Full bathrooms:2
- Half bathrooms:1
- Living area:4,814 sq. ft.
Heating and cooling
- Cooling:Central Air
- Heating:Electric, Fireplace(s), Forced Air, Natural Gas
Structure and exterior
- Roof:Metal
- Year built:2001
- Building area:4,814 sq. ft.
- Lot area:0.36 Acres
Finances and disclosures
- Price:$1,299,000
- Price per sq. ft.:$269.84
- Tax amount:$11,129 (2024)
New listings near 1530 Clipper Place
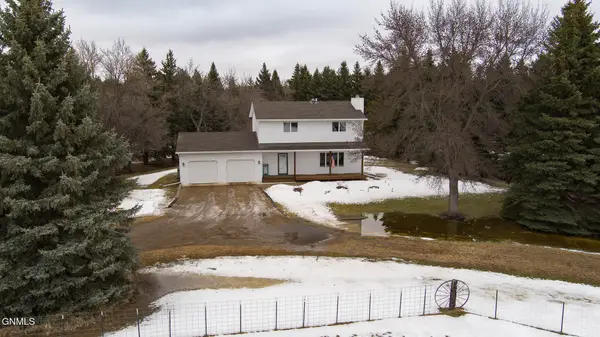 $529,900Pending3 beds 3 baths2,496 sq. ft.
$529,900Pending3 beds 3 baths2,496 sq. ft.2905 Bernell Drive, Bismarck, ND 58503
MLS# 4023668Listed by: BIANCO REALTY, INC.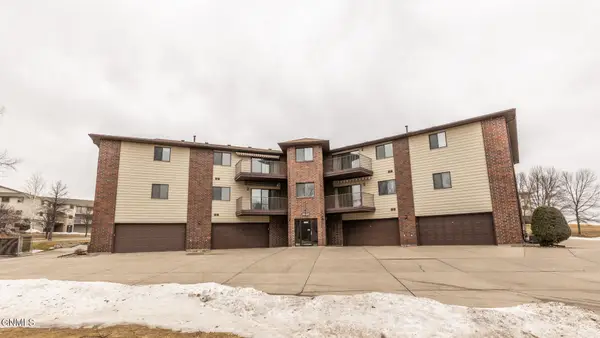 $249,000Pending2 beds 2 baths1,553 sq. ft.
$249,000Pending2 beds 2 baths1,553 sq. ft.3333 Montreal Street #201, Bismarck, ND 58503
MLS# 4023662Listed by: BIANCO REALTY, INC.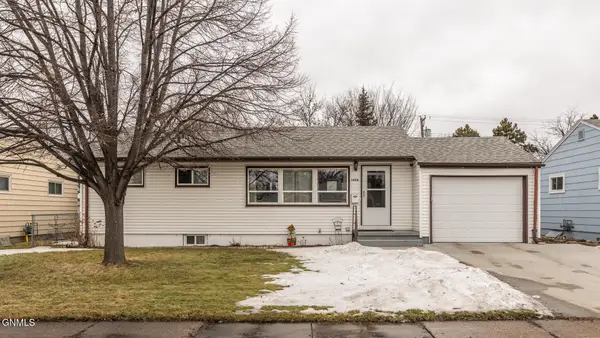 $249,900Pending3 beds 2 baths1,824 sq. ft.
$249,900Pending3 beds 2 baths1,824 sq. ft.1404 11th Street N, Bismarck, ND 58501
MLS# 4023663Listed by: BIANCO REALTY, INC.- New
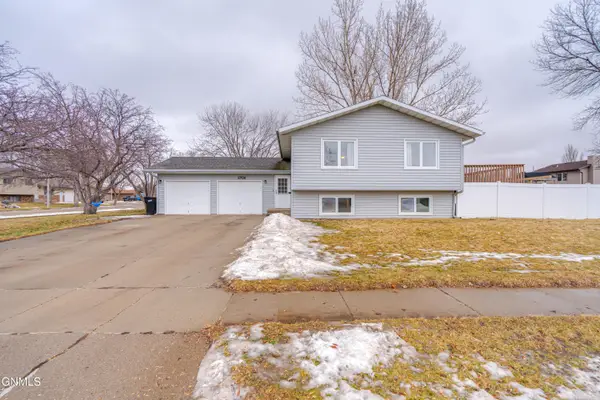 $314,900Active4 beds 2 baths2,056 sq. ft.
$314,900Active4 beds 2 baths2,056 sq. ft.1701 Oakland Drive, Bismarck, ND 58504
MLS# 4023660Listed by: BIANCO REALTY, INC. - New
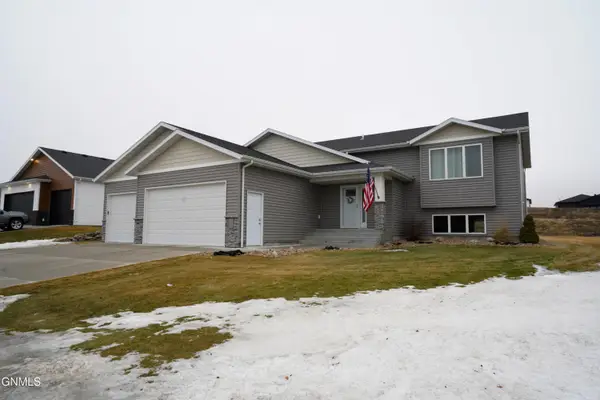 $489,900Active3 beds 2 baths1,572 sq. ft.
$489,900Active3 beds 2 baths1,572 sq. ft.3819 Silver Boulevard, Bismarck, ND 58503
MLS# 4023658Listed by: EXP REALTY - New
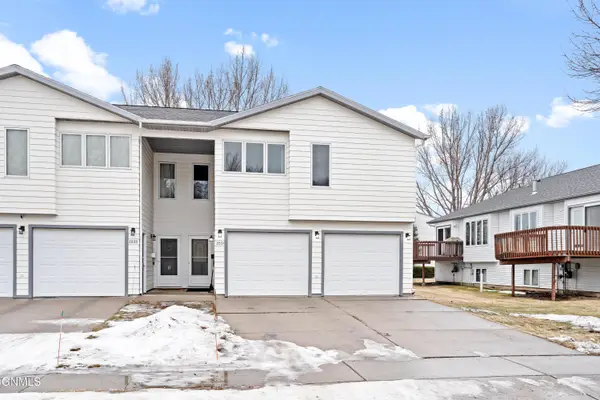 $242,900Active2 beds 3 baths1,338 sq. ft.
$242,900Active2 beds 3 baths1,338 sq. ft.2831 Warwick Loop, Bismarck, ND 58504
MLS# 4023656Listed by: RAFTER REAL ESTATE - New
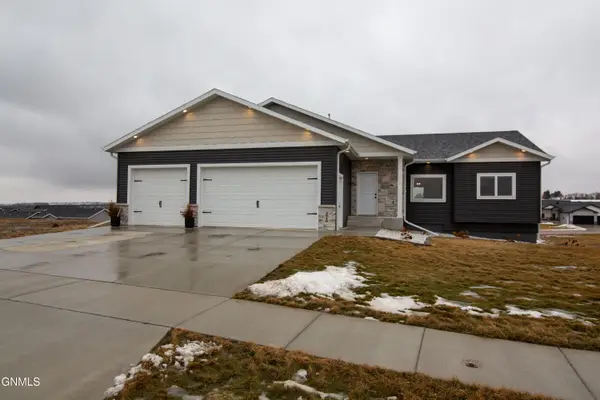 $529,900Active3 beds 2 baths1,432 sq. ft.
$529,900Active3 beds 2 baths1,432 sq. ft.3910 Steel Street, Bismarck, ND 58503
MLS# 4023651Listed by: REAL - New
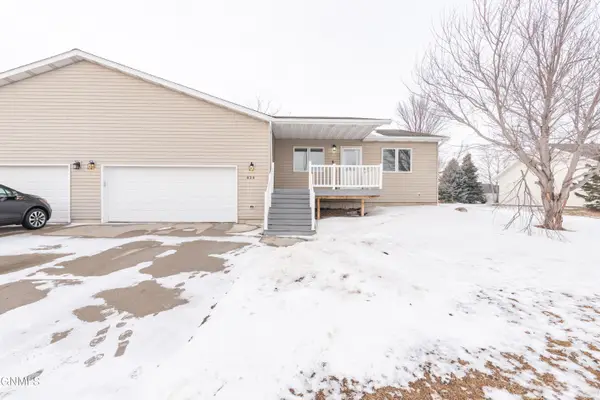 $419,900Active4 beds 3 baths2,595 sq. ft.
$419,900Active4 beds 3 baths2,595 sq. ft.436 E Calgary Avenue, Bismarck, ND 58503
MLS# 4023650Listed by: REALTY ONE GROUP - ENCORE - New
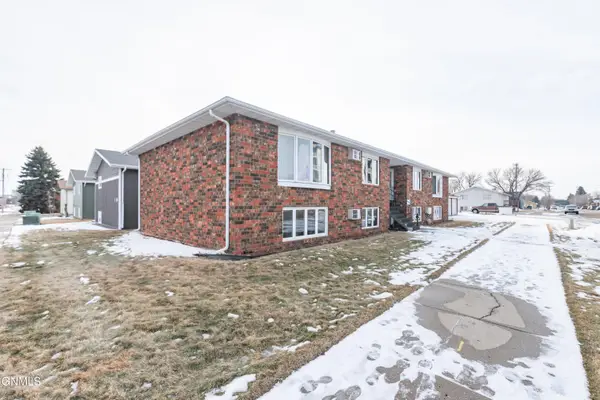 $130,000Active2 beds 1 baths984 sq. ft.
$130,000Active2 beds 1 baths984 sq. ft.121 Sweet Avenue E #3, Bismarck, ND 58504
MLS# 4023642Listed by: TRADEMARK REALTY - New
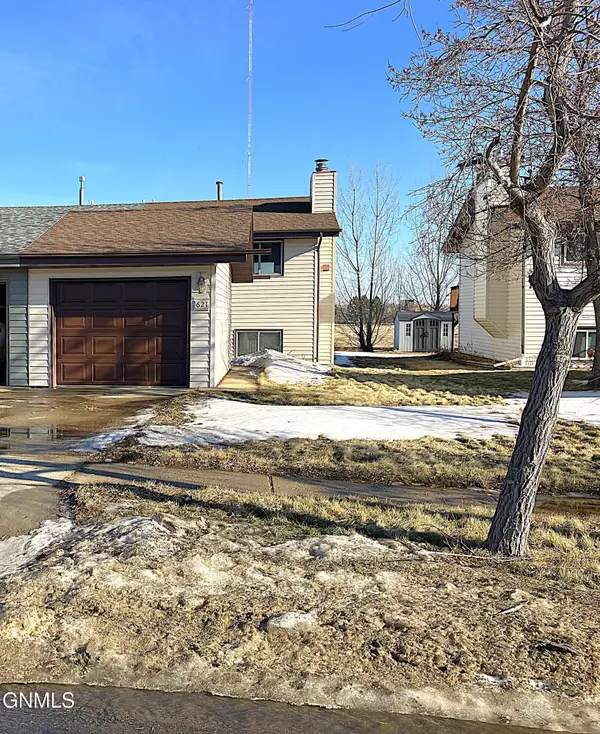 $189,900Active2 beds 2 baths1,120 sq. ft.
$189,900Active2 beds 2 baths1,120 sq. ft.621 35th Street N, Bismarck, ND 58501
MLS# 4023644Listed by: BIANCO REALTY, INC.

