1824 Longley Avenue, Bismarck, ND 58501
Local realty services provided by:Better Homes and Gardens Real Estate Alliance Group
1824 Longley Avenue,Bismarck, ND 58501
$359,900Last list price
- 4 Beds
- 3 Baths
- - sq. ft.
- Single family
- Sold
Listed by: mary ohlhauser
Office: century 21 morrison realty
MLS#:4022796
Source:ND_GNMLS
Sorry, we are unable to map this address
Price summary
- Price:$359,900
About this home
START YOUR NEW YEAR OFF IN A NEW HOME.... Here is a well-built home that boasts solid craftsmanship that only comes with homes built in this era. THIS IS A MUST SEE HOME... With spacious rooms, ( desired 3 bedrooms on the main floor ) and sturdy construction, this property offers a fantastic opportunity for those with a vision to make it your own home. BEST FEATURES ARE: the desired 3 bedrooms on the main floor. The livingroom with a LARGE South facing picture window for lots of daytime sunlight and warmth. OPEN Kitchen/Dining area is ample size and has a deck door going out to a nice size deck (12 X 14) for all your grilling and entertaining needs. Rounding out the main floor is a full size bathroom and a laundry room with a half bath. The basement boosts a LARGE family room (South facing daylight windows) with wood fireplace (sellers haven't used in many years), one more ample size bedroom, 3/4 bathroom, much appreciated storage and ALL THIS provides a sense of warmth and character to this home. Adding a few updates, this property could be the home you are looking for while maintaining its charm. The bones of this home are strong, providing a great foundation for your personal touches. It is ready for the next chapter and NEW OWNERS. MANY home owners want the SOUTH facing Garage which is spacious, ( 22.6 x 26 ) has ALOT of upper storage, is insulated and HEATED. There is a nice size storage shed ( 8 x 10 ) for lawn items.. Back yard is fully fenced. Do you have a boat or camper≠ WELL there is a LARGE parking pad ( 10.6 x 32 ) for your toys. WHATS NEW in this house≠ Roof, Siding, Windows, Furnace, Water heater. The Property also has underground sprinklers for easy watering. This location is perfect to get anywhere in town within minutes. Located close are Parks, Schools, Churches, Shopping, Restaurants Movie Theater, Golfing. Call your favorite Realtor today to see this home before it's gone.
Contact an agent
Home facts
- Year built:1976
- Listing ID #:4022796
- Added:99 day(s) ago
- Updated:February 27, 2026 at 07:53 PM
Rooms and interior
- Bedrooms:4
- Total bathrooms:3
- Full bathrooms:1
- Half bathrooms:1
- Flooring:Carpet, Linoleum
- Kitchen Description:Cooktop, Dishwasher, Disposal, Electric Cooktop, Microwave, Range, Refrigerator
- Basement Description:Concrete, Finished, Full, Storage Space, Sump Pump
Heating and cooling
- Cooling:Ceiling Fan(s), Central Air
- Heating:Fireplace(s), Forced Air, Natural Gas
Structure and exterior
- Roof:Shingle
- Year built:1976
- Construction Materials:Concrete, Vinyl Siding
- Foundation Description:Concrete Perimeter
Finances and disclosures
- Price:$359,900
- Tax amount:$2,760 (2024)
Features and amenities
- Appliances:Range, Refrigerator
- Amenities:Main Floor Bedroom, Main Floor Laundry, Smoke Detector(s), Window Treatments
New listings near 1824 Longley Avenue
- New
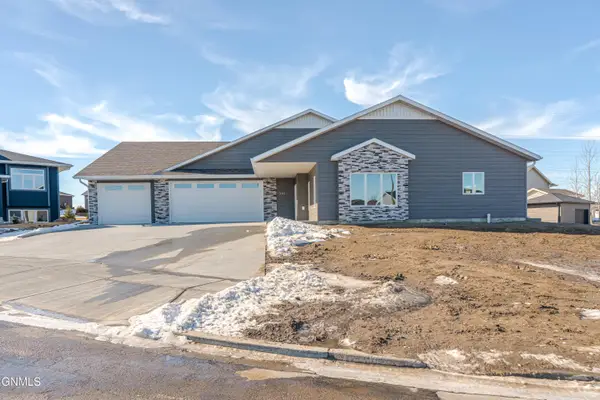 $614,900Active3 beds 3 baths1,746 sq. ft.
$614,900Active3 beds 3 baths1,746 sq. ft.3914 Robinson Circle, Bismarck, ND 58503
MLS# 4023928Listed by: BIANCO REALTY, INC. - New
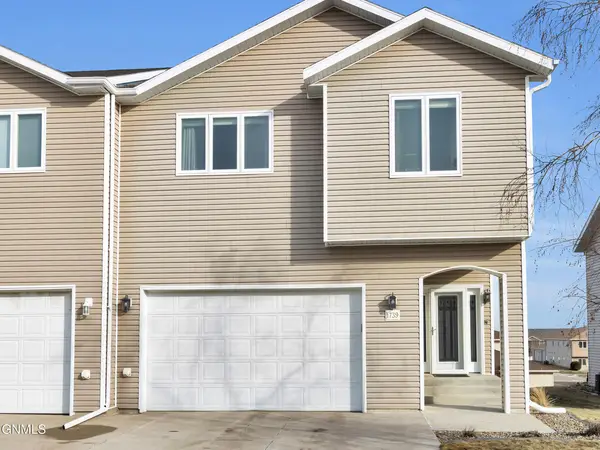 $352,500Active3 beds 3 baths1,934 sq. ft.
$352,500Active3 beds 3 baths1,934 sq. ft.1739 Calgary Loop, Bismarck, ND 58503
MLS# 4023927Listed by: BIANCO REALTY, INC. - New
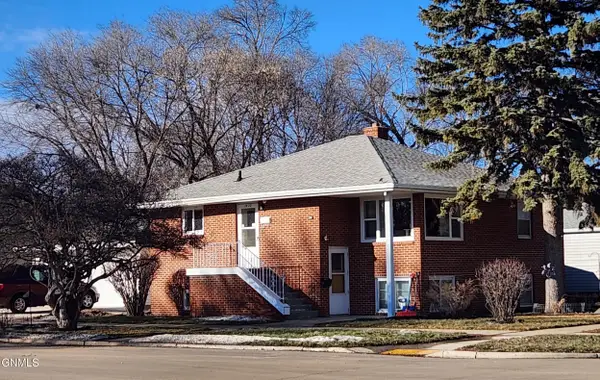 $269,900Active3 beds 2 baths2,096 sq. ft.
$269,900Active3 beds 2 baths2,096 sq. ft.1422 E Ave E, Bismarck, ND 58501
MLS# 4023919Listed by: CENTURY 21 MORRISON REALTY - New
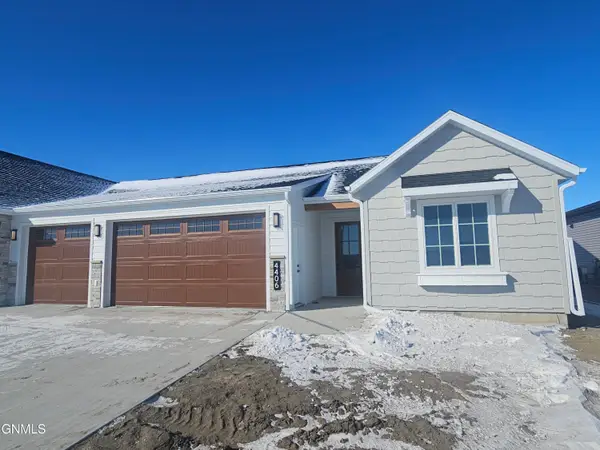 $679,900Active3 beds 2 baths2,093 sq. ft.
$679,900Active3 beds 2 baths2,093 sq. ft.4406 Kites Lane, Bismarck, ND 58503
MLS# 4023920Listed by: TRADEMARK REALTY - New
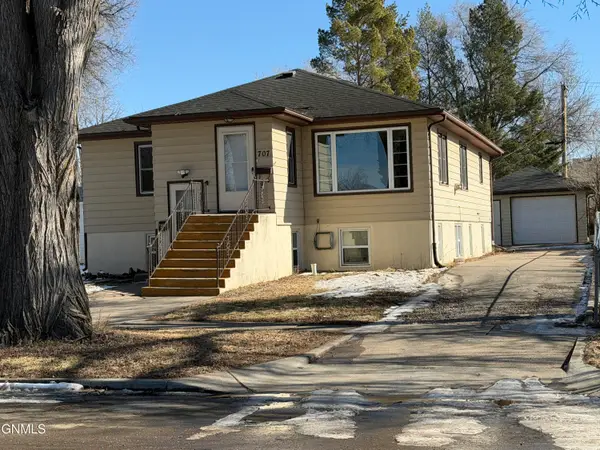 $424,900Active5 beds 4 baths3,176 sq. ft.
$424,900Active5 beds 4 baths3,176 sq. ft.707 15th Street N, Bismarck, ND 58501
MLS# 4023916Listed by: CENTURY 21 MORRISON REALTY - New
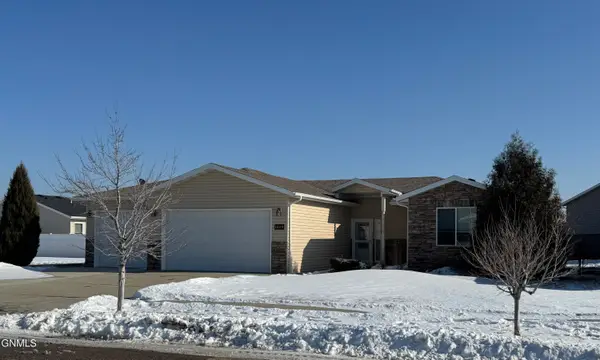 $364,900Active3 beds 2 baths1,362 sq. ft.
$364,900Active3 beds 2 baths1,362 sq. ft.1029 Calvert Drive Ne, Bismarck, ND 58503
MLS# 4023914Listed by: RE/MAX CAPITAL - New
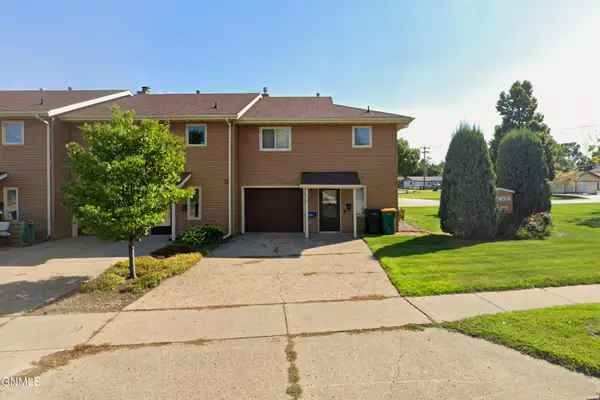 $199,900Active2 beds 2 baths1,368 sq. ft.
$199,900Active2 beds 2 baths1,368 sq. ft.219 Denver Avenue W, Bismarck, ND 58504
MLS# 4023910Listed by: BIANCO REALTY, INC. - New
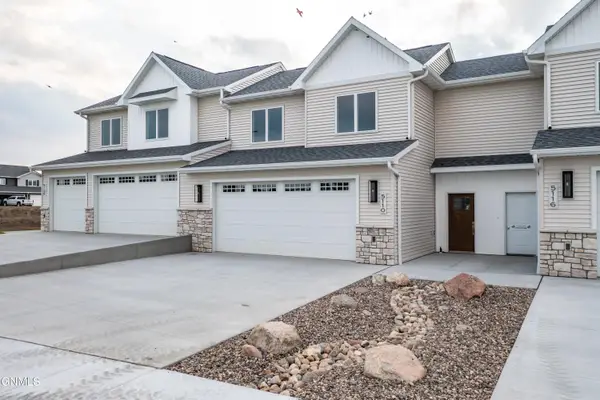 $449,900Active3 beds 3 baths1,987 sq. ft.
$449,900Active3 beds 3 baths1,987 sq. ft.5110 Durango Drive, Bismarck, ND 58503
MLS# 4023909Listed by: REALTY ONE GROUP - ENCORE - New
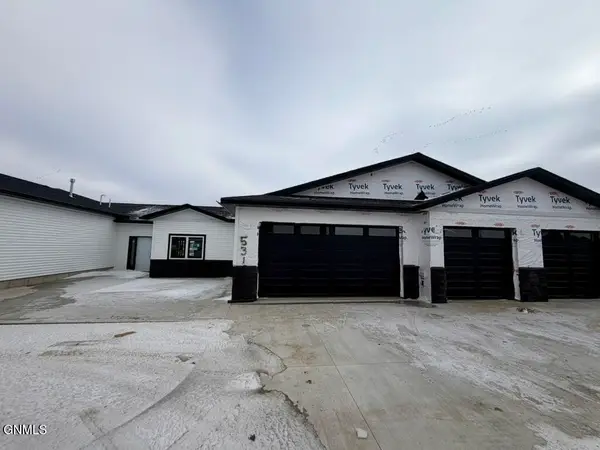 $505,000Active3 beds 2 baths1,735 sq. ft.
$505,000Active3 beds 2 baths1,735 sq. ft.5315 Normandy Street, Bismarck, ND 58503
MLS# 4023907Listed by: EXP REALTY - New
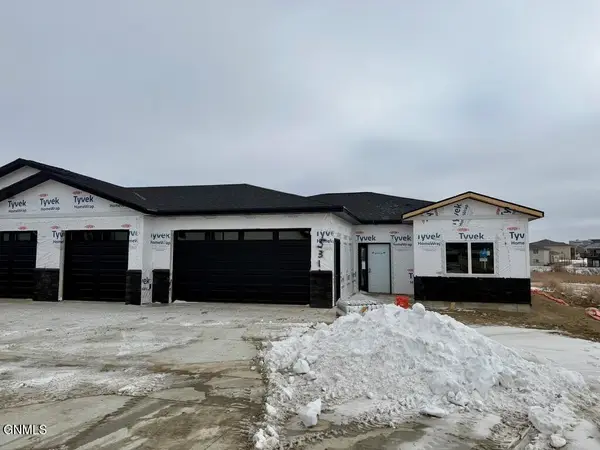 $509,900Active3 beds 3 baths1,667 sq. ft.
$509,900Active3 beds 3 baths1,667 sq. ft.5311 Normandy Street, Bismarck, ND 58503
MLS# 4023908Listed by: EXP REALTY

