- BHGRE®
- North Dakota
- Bismarck
- 1918 Prairie Hawk Drive
1918 Prairie Hawk Drive, Bismarck, ND 58503
Local realty services provided by:Better Homes and Gardens Real Estate Alliance Group
1918 Prairie Hawk Drive,Bismarck, ND 58503
$619,900
- 3 Beds
- 2 Baths
- 1,756 sq. ft.
- Townhouse
- Active
Listed by: kirsten thomson
Office: trademark realty
MLS#:4022419
Source:ND_GNMLS
Price summary
- Price:$619,900
- Price per sq. ft.:$353.02
About this home
Welcome home to this stunning new patio twin home in the highly sought after Elk Ridge subdivision of northwest Bismarck. Featuring 3 bedrooms, 2 bathrooms, and 1,756 square feet of thoughtfully designed living space, this home combines modern elegance with everyday comfort and functionality.
The entryway welcomes you with an oversized chandelier, coat closet, and built-in bench with hooks, offering both style and convenience. The open concept living area is filled with natural light and centers around a beautiful gas fireplace with a custom mantle, creating a warm and inviting space that flows seamlessly into the dining and kitchen areas.
The kitchen is designed for both entertaining and everyday living, complete with a large center island, pendant lighting, stainless steel appliances, custom cabinetry, under cabinet lighting, tile backsplash, and a spacious walk-in pantry. The adjacent dining area features a statement chandelier and sliding glass doors that open to a covered patio, ideal for outdoor dining or relaxation.
The primary suite offers a walk-in closet and a private ensuite bathroom with dual vanities and a custom tiled shower. Two additional bedrooms, a full guest bathroom, and a large laundry room with extra storage complete the interior layout.
Exterior features include LP SmartSide siding, an oversized three stall garage with floor drains and a utility sink, and completed landscaping that enhances the home's curb appeal.
This property offers the perfect opportunity to enjoy low maintenance, single level living in one of northwest Bismarck's premier neighborhoods.
Agent/Owner.
Contact an agent
Home facts
- Year built:2025
- Listing ID #:4022419
- Added:111 day(s) ago
- Updated:February 10, 2026 at 04:34 PM
Rooms and interior
- Bedrooms:3
- Total bathrooms:2
- Full bathrooms:1
- Living area:1,756 sq. ft.
Heating and cooling
- Cooling:Central Air
- Heating:Forced Air
Structure and exterior
- Roof:Shingle
- Year built:2025
- Building area:1,756 sq. ft.
- Lot area:0.18 Acres
Utilities
- Water:Water Connected
- Sewer:Sewer Connected
Finances and disclosures
- Price:$619,900
- Price per sq. ft.:$353.02
- Tax amount:$513 (2024)
New listings near 1918 Prairie Hawk Drive
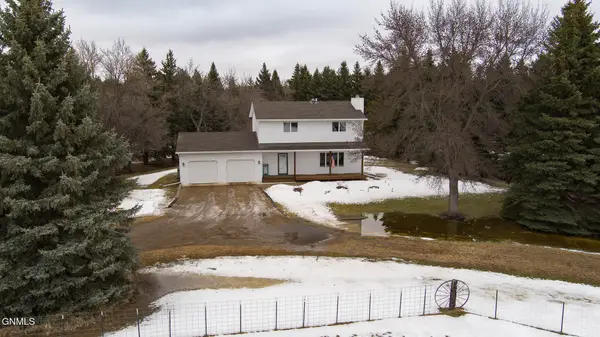 $529,900Pending3 beds 3 baths2,496 sq. ft.
$529,900Pending3 beds 3 baths2,496 sq. ft.2905 Bernell Drive, Bismarck, ND 58503
MLS# 4023668Listed by: BIANCO REALTY, INC.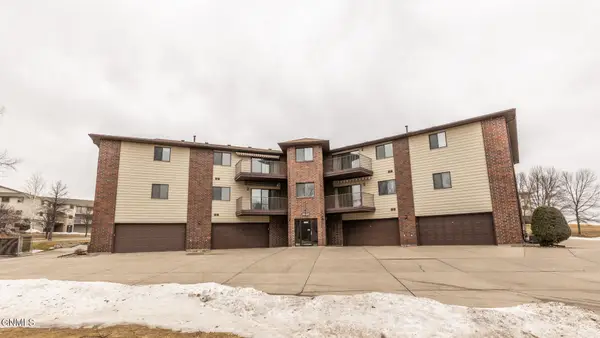 $249,000Pending2 beds 2 baths1,553 sq. ft.
$249,000Pending2 beds 2 baths1,553 sq. ft.3333 Montreal Street #201, Bismarck, ND 58503
MLS# 4023662Listed by: BIANCO REALTY, INC.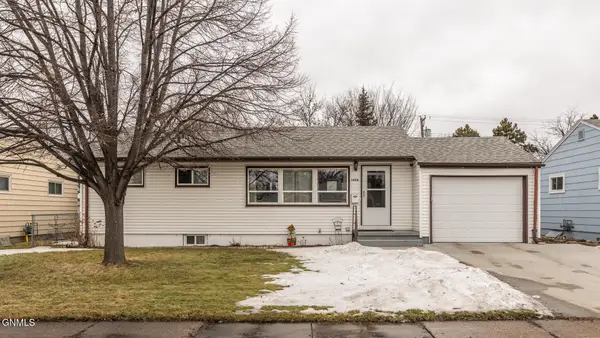 $249,900Pending3 beds 2 baths1,824 sq. ft.
$249,900Pending3 beds 2 baths1,824 sq. ft.1404 11th Street N, Bismarck, ND 58501
MLS# 4023663Listed by: BIANCO REALTY, INC.- New
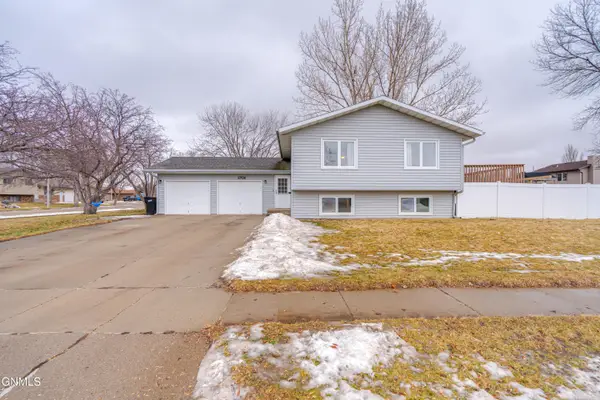 $314,900Active4 beds 2 baths2,056 sq. ft.
$314,900Active4 beds 2 baths2,056 sq. ft.1701 Oakland Drive, Bismarck, ND 58504
MLS# 4023660Listed by: BIANCO REALTY, INC. - New
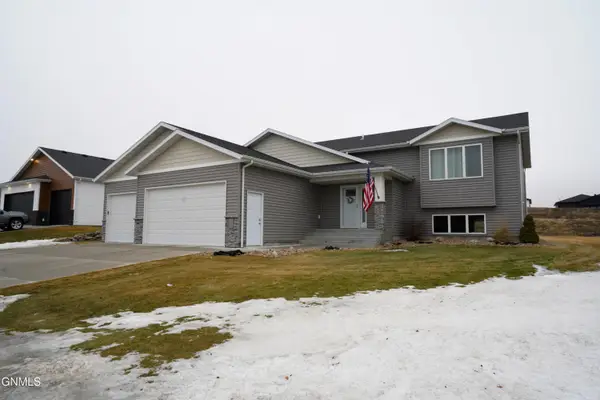 $489,900Active3 beds 2 baths1,572 sq. ft.
$489,900Active3 beds 2 baths1,572 sq. ft.3819 Silver Boulevard, Bismarck, ND 58503
MLS# 4023658Listed by: EXP REALTY - New
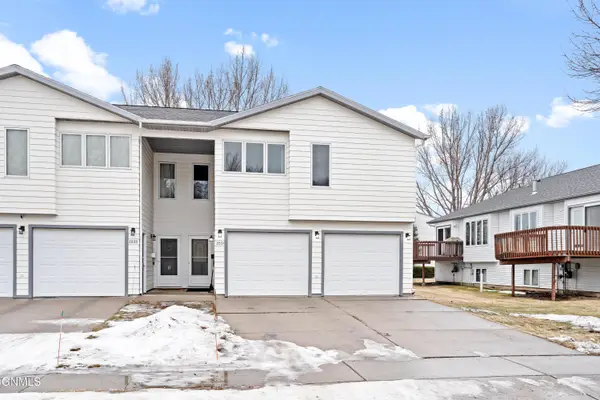 $242,900Active2 beds 3 baths1,338 sq. ft.
$242,900Active2 beds 3 baths1,338 sq. ft.2831 Warwick Loop, Bismarck, ND 58504
MLS# 4023656Listed by: RAFTER REAL ESTATE - New
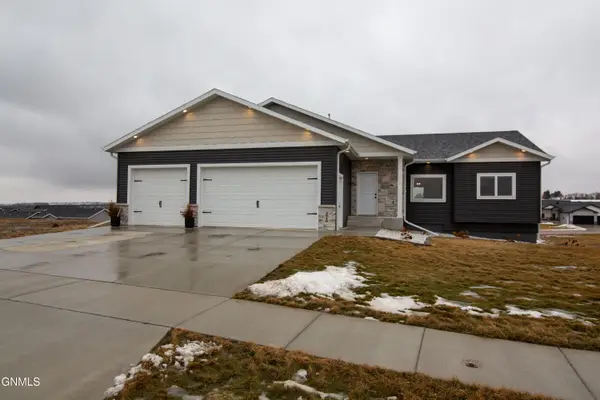 $529,900Active3 beds 2 baths1,432 sq. ft.
$529,900Active3 beds 2 baths1,432 sq. ft.3910 Steel Street, Bismarck, ND 58503
MLS# 4023651Listed by: REAL - New
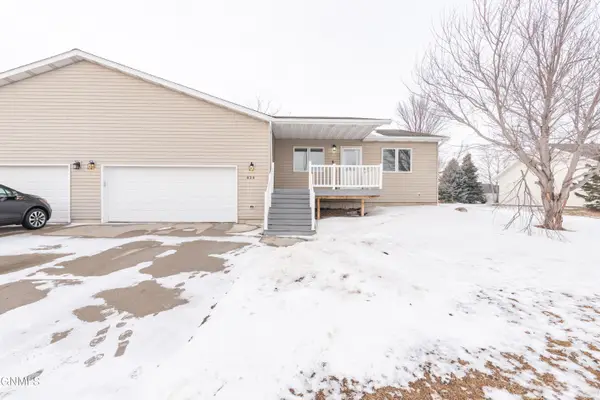 $419,900Active4 beds 3 baths2,595 sq. ft.
$419,900Active4 beds 3 baths2,595 sq. ft.436 E Calgary Avenue, Bismarck, ND 58503
MLS# 4023650Listed by: REALTY ONE GROUP - ENCORE - New
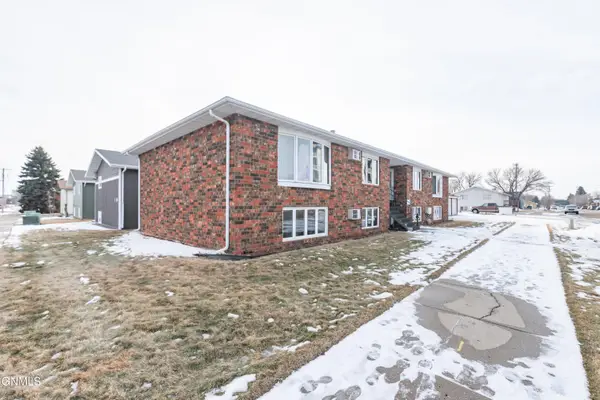 $130,000Active2 beds 1 baths984 sq. ft.
$130,000Active2 beds 1 baths984 sq. ft.121 Sweet Avenue E #3, Bismarck, ND 58504
MLS# 4023642Listed by: TRADEMARK REALTY - New
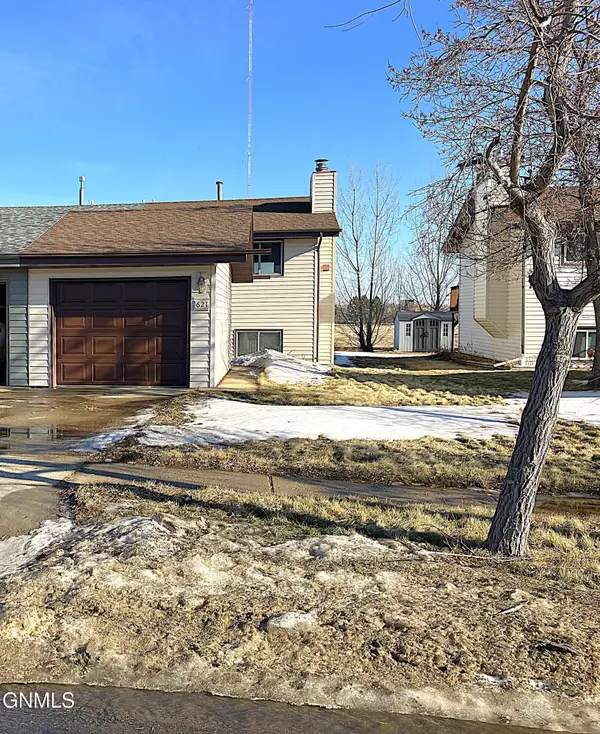 $189,900Active2 beds 2 baths1,120 sq. ft.
$189,900Active2 beds 2 baths1,120 sq. ft.621 35th Street N, Bismarck, ND 58501
MLS# 4023644Listed by: BIANCO REALTY, INC.

