2036 Catherine Drive, Bismarck, ND 58501
Local realty services provided by:Better Homes and Gardens Real Estate Alliance Group
2036 Catherine Drive,Bismarck, ND 58501
$414,000
- 4 Beds
- 3 Baths
- 3,083 sq. ft.
- Single family
- Pending
Listed by: amy d hullet
Office: century 21 morrison realty
MLS#:4022509
Source:ND_GNMLS
Price summary
- Price:$414,000
- Price per sq. ft.:$134.28
About this home
Open House Sunday, January 11th From 2:00-3:00!
Nestled in a desirable Central Bismarck neighborhood near walking and biking paths—and just a short distance from a golf course—this well-maintained ranch-style home offers space, comfort, and timeless appeal.
Come inside to a bright, welcoming living room filled with natural light, featuring a cozy wood-burning fireplace and a charming bay window. The adjoining dining room includes a built-in hutch, perfect for displaying your favorite pieces or additional storage. The kitchen, conveniently located off the garage, includes a window over the sink overlooking the front yard.
On the main level, you'll find three bedrooms, including a primary suite with a walk-in closet and a full bath featuring dual sinks and a tub/shower combo. The additional bedrooms provide great closet space with built-ins, and the hallway offers even more built-in storage. A main-level laundry room and a handy half bath add to the home's convenience.
The lower level provides room to grow—featuring a family room with a second wood-burning fireplace, a spacious rec area, and a game room large enough for a pool table. Come outside through the walk-out basement to a private backyard surrounded by mature trees and shrubs. Enjoy the generous patio for outdoor entertaining, plus a storage shed for all your outdoor essentials. You'll also find a non-conforming 4th bedroom, ¾ bath, and a workshop area all in the lower level—ideal for hobbies, storage, or your next creative project.
Curb appeal shines with a classic brick front, bay window, and attached two-stall garage. This move-in-ready home offers an unbeatable combination of location and comfort.
Call your agent today for a showing.
Contact an agent
Home facts
- Year built:1965
- Listing ID #:4022509
- Added:212 day(s) ago
- Updated:February 10, 2026 at 08:18 AM
Rooms and interior
- Bedrooms:4
- Total bathrooms:3
- Full bathrooms:1
- Half bathrooms:1
- Living area:3,083 sq. ft.
Heating and cooling
- Cooling:Central Air
- Heating:Forced Air, Natural Gas
Structure and exterior
- Roof:Shingle
- Year built:1965
- Building area:3,083 sq. ft.
- Lot area:0.22 Acres
Utilities
- Water:Water Connected
- Sewer:Sewer Connected
Finances and disclosures
- Price:$414,000
- Price per sq. ft.:$134.28
- Tax amount:$3,647 (2025)
New listings near 2036 Catherine Drive
- New
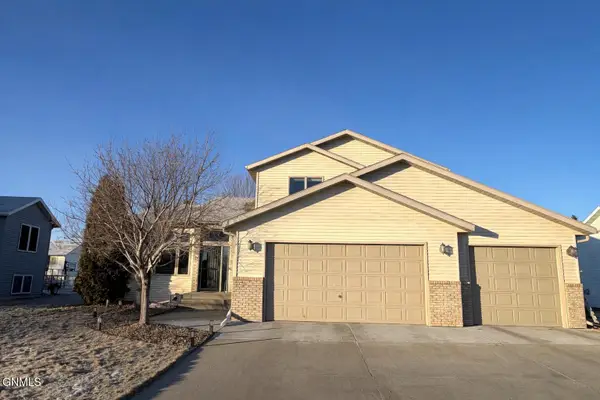 $524,900Active4 beds 4 baths3,058 sq. ft.
$524,900Active4 beds 4 baths3,058 sq. ft.2108 Santa Barbara Drive, Bismarck, ND 58504
MLS# 4023723Listed by: CENTURY 21 MORRISON REALTY - New
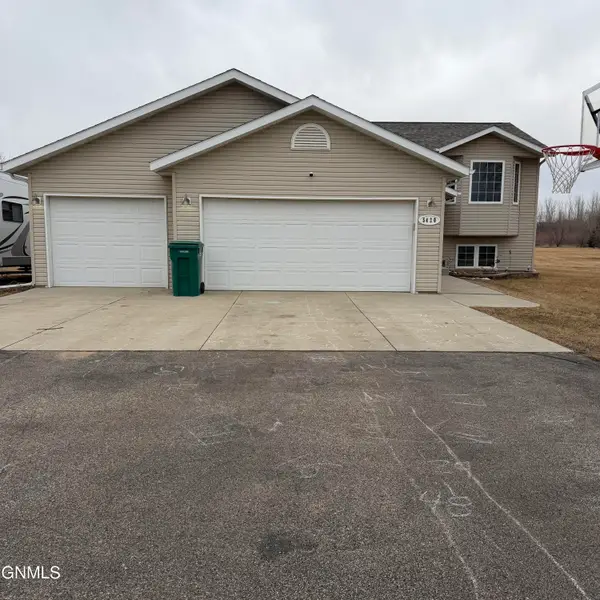 $429,900Active4 beds 3 baths2,086 sq. ft.
$429,900Active4 beds 3 baths2,086 sq. ft.5420 Prairiewood Drive, Bismarck, ND 58504
MLS# 4023703Listed by: EXP REALTY - New
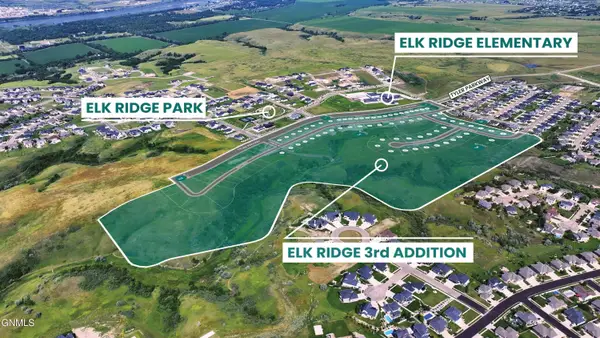 $174,900Active0.28 Acres
$174,900Active0.28 Acres4223 Kites Lane, Bismarck, ND 58503
MLS# 4023707Listed by: KNUTSON REALTY - New
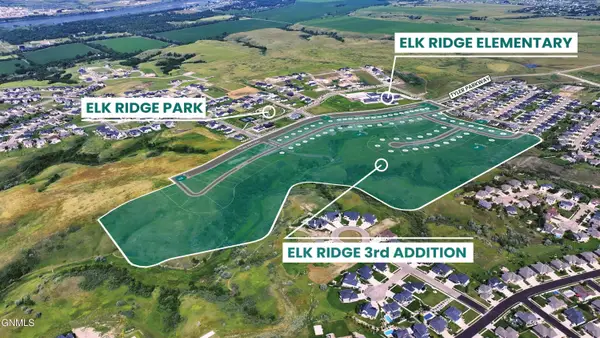 $239,900Active0.33 Acres
$239,900Active0.33 Acres4307 Ruminant Circle, Bismarck, ND 58503
MLS# 4023712Listed by: KNUTSON REALTY - New
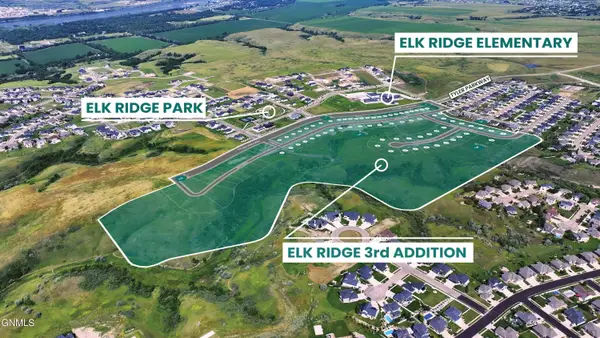 $109,900Active0.28 Acres
$109,900Active0.28 Acres4408 Marsh Hawk Drive, Bismarck, ND 58503
MLS# 4023714Listed by: KNUTSON REALTY - New
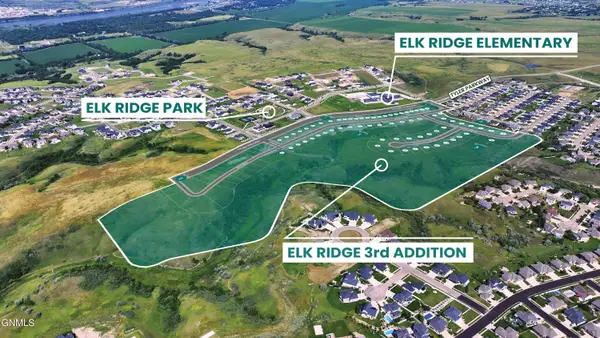 $104,900Active0.28 Acres
$104,900Active0.28 Acres4412 Marsh Hawk Drive, Bismarck, ND 58503
MLS# 4023715Listed by: KNUTSON REALTY - New
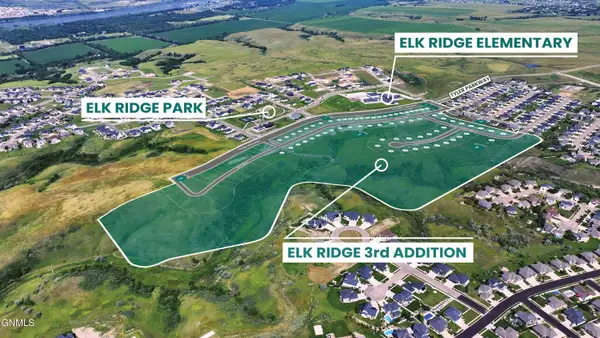 $104,900Active0.38 Acres
$104,900Active0.38 Acres4202 Kites Lane, Bismarck, ND 58503
MLS# 4023717Listed by: KNUTSON REALTY - New
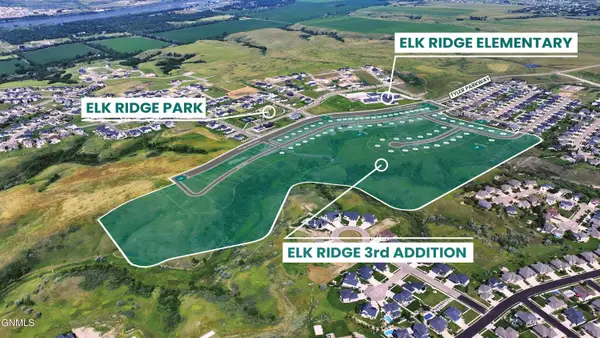 $99,900Active0.39 Acres
$99,900Active0.39 Acres4026 Kites Lane, Bismarck, ND 58503
MLS# 4023719Listed by: KNUTSON REALTY - New
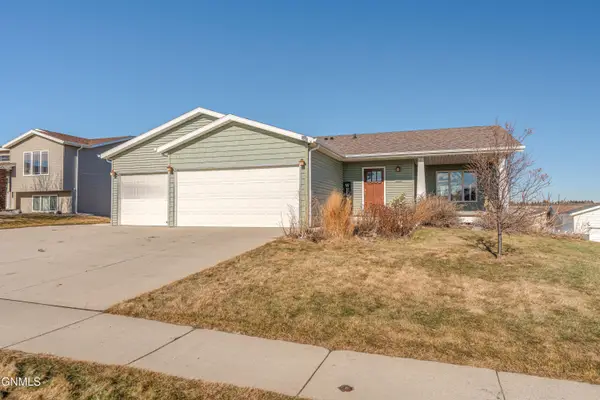 $456,900Active5 beds 3 baths2,605 sq. ft.
$456,900Active5 beds 3 baths2,605 sq. ft.4424 Chamberlain Drive, Bismarck, ND 58503
MLS# 4023721Listed by: CENTURY 21 MORRISON REALTY - New
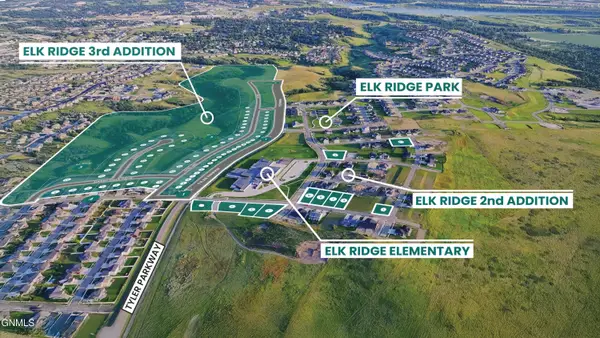 $64,900Active0.25 Acres
$64,900Active0.25 Acres1913 Prairie Hawk Drive, Bismarck, ND 58503
MLS# 4023690Listed by: KNUTSON REALTY

