2160 Harbor Drive, Bismarck, ND 58504
Local realty services provided by:Better Homes and Gardens Real Estate Alliance Group
2160 Harbor Drive,Bismarck, ND 58504
$839,900
- 4 Beds
- 3 Baths
- 3,744 sq. ft.
- Single family
- Pending
Listed by: hunter j roll
Office: trademark realty
MLS#:4020454
Source:ND_GNMLS
Price summary
- Price:$839,900
- Price per sq. ft.:$224.33
About this home
Welcome to your own private retreat in the desirable Fox Island area of Bismarck! This stunning property offers a perfect blend of elegance, comfort, and top-tier amenities in a beautifully landscaped setting. The main level features a spacious primary suite with a tile walk-in shower and jet tub, a large family room with a gas fireplace, a dedicated office, and main floor laundry. Pamper yourself in the 3/4 bath with a built-in sauna and steamer, creating your personal spa experience at home. The kitchen is a true showpiece, showcasing custom Prunus African Gummy Cherry cabinetry, granite countertops, and updated Samsung appliances—designed for both beauty and function. Upstairs, you'll find three generous bedrooms, a full bath, and an extra bonus room above the garage, perfect for a hobby space, home gym, or playroom, along with additional bonus storage. Entertain or unwind outdoors with an above-ground pool surrounded by a beautiful deck, a hot tub area, and a fire pit nestled in a professionally landscaped yard filled with low-maintenance perennials and annuals that bloom beautifully each spring. Car lovers will appreciate the standard 3-stall garage plus a 2-stall tandem garage, providing space for 7 total vehicles. The home also features lifetime architectural shingles, commercial-grade gutters with toppers by ABC, and a whole-home and garage speaker system. Two separate sprinkler systems provide efficient watering: one connected to rural water for areas near the home, and one connected to a well for the rest of the property. This is more than a house—it's a lifestyle. Don't miss your chance to own this extraordinary Fox Island property!
Contact an agent
Home facts
- Year built:2006
- Listing ID #:4020454
- Added:225 day(s) ago
- Updated:February 10, 2026 at 08:18 AM
Rooms and interior
- Bedrooms:4
- Total bathrooms:3
- Full bathrooms:2
- Living area:3,744 sq. ft.
Heating and cooling
- Cooling:Central Air, Wall/Window Unit(s)
- Heating:Fireplace(s), Forced Air
Structure and exterior
- Roof:Shingle
- Year built:2006
- Building area:3,744 sq. ft.
- Lot area:1.09 Acres
Finances and disclosures
- Price:$839,900
- Price per sq. ft.:$224.33
- Tax amount:$6,430 (2024)
New listings near 2160 Harbor Drive
- New
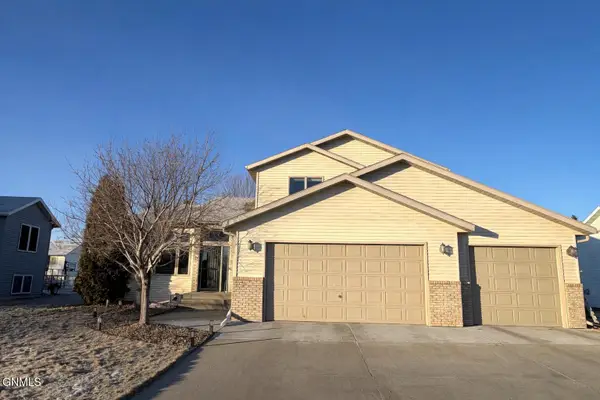 $524,900Active4 beds 4 baths3,058 sq. ft.
$524,900Active4 beds 4 baths3,058 sq. ft.2108 Santa Barbara Drive, Bismarck, ND 58504
MLS# 4023723Listed by: CENTURY 21 MORRISON REALTY - New
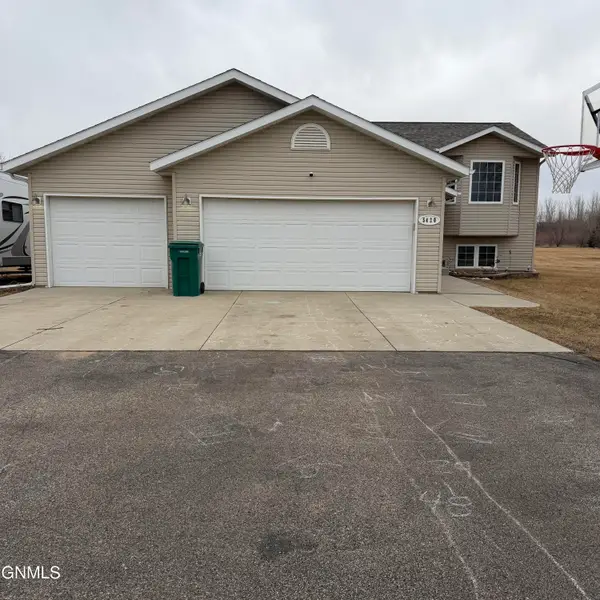 $429,900Active4 beds 3 baths2,086 sq. ft.
$429,900Active4 beds 3 baths2,086 sq. ft.5420 Prairiewood Drive, Bismarck, ND 58504
MLS# 4023703Listed by: EXP REALTY - New
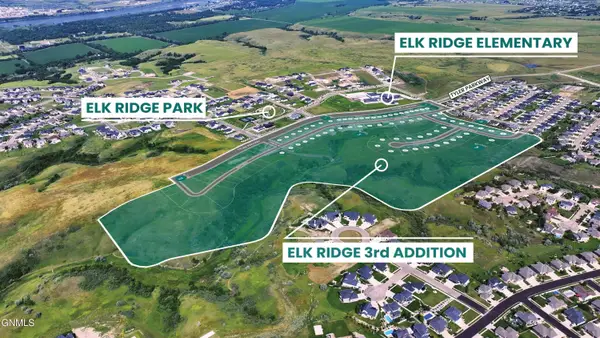 $174,900Active0.28 Acres
$174,900Active0.28 Acres4223 Kites Lane, Bismarck, ND 58503
MLS# 4023707Listed by: KNUTSON REALTY - New
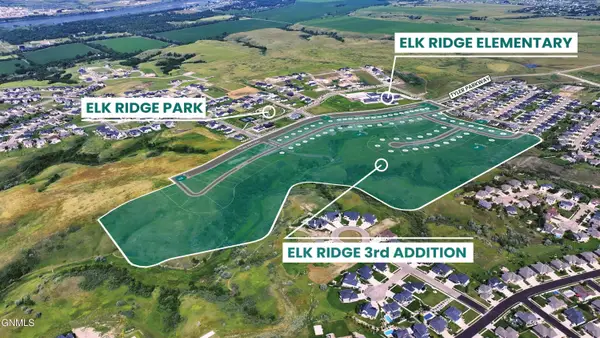 $239,900Active0.33 Acres
$239,900Active0.33 Acres4307 Ruminant Circle, Bismarck, ND 58503
MLS# 4023712Listed by: KNUTSON REALTY - New
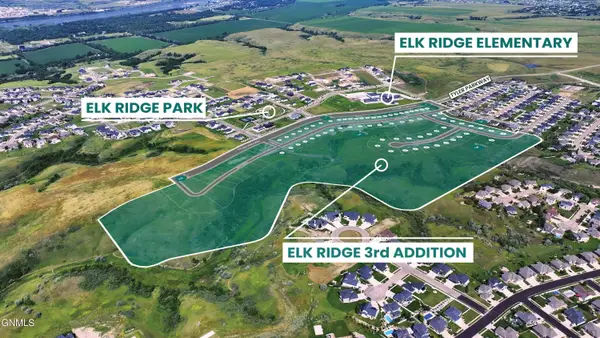 $109,900Active0.28 Acres
$109,900Active0.28 Acres4408 Marsh Hawk Drive, Bismarck, ND 58503
MLS# 4023714Listed by: KNUTSON REALTY - New
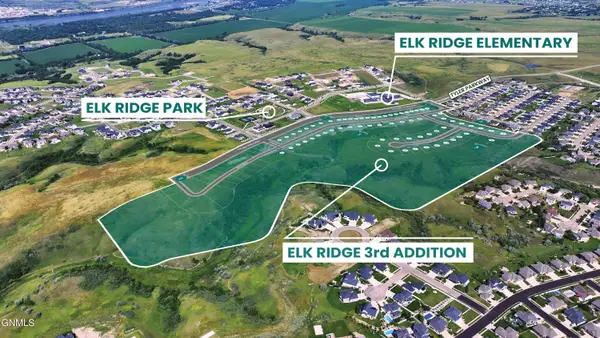 $104,900Active0.28 Acres
$104,900Active0.28 Acres4412 Marsh Hawk Drive, Bismarck, ND 58503
MLS# 4023715Listed by: KNUTSON REALTY - New
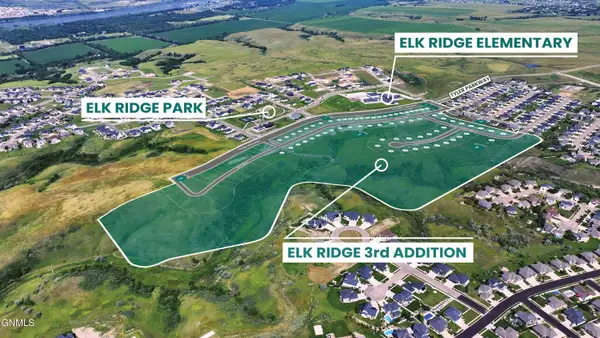 $104,900Active0.38 Acres
$104,900Active0.38 Acres4202 Kites Lane, Bismarck, ND 58503
MLS# 4023717Listed by: KNUTSON REALTY - New
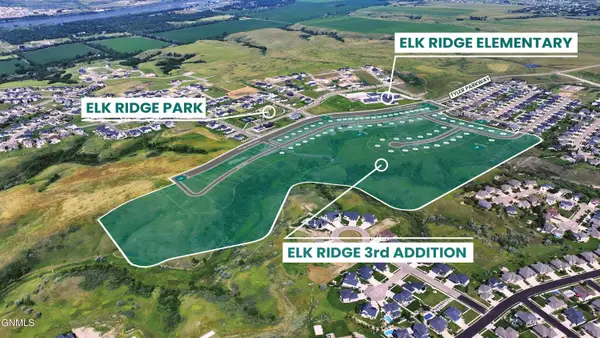 $99,900Active0.39 Acres
$99,900Active0.39 Acres4026 Kites Lane, Bismarck, ND 58503
MLS# 4023719Listed by: KNUTSON REALTY - New
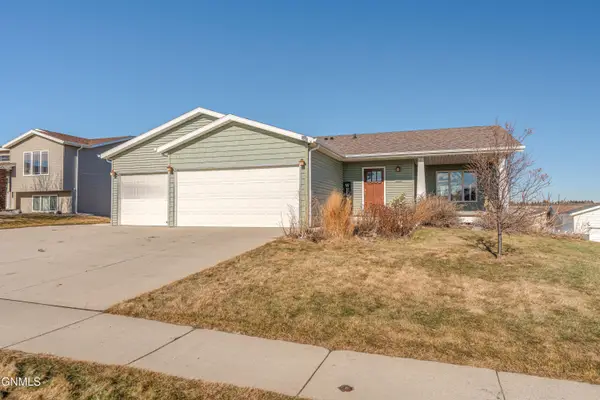 $456,900Active5 beds 3 baths2,605 sq. ft.
$456,900Active5 beds 3 baths2,605 sq. ft.4424 Chamberlain Drive, Bismarck, ND 58503
MLS# 4023721Listed by: CENTURY 21 MORRISON REALTY - New
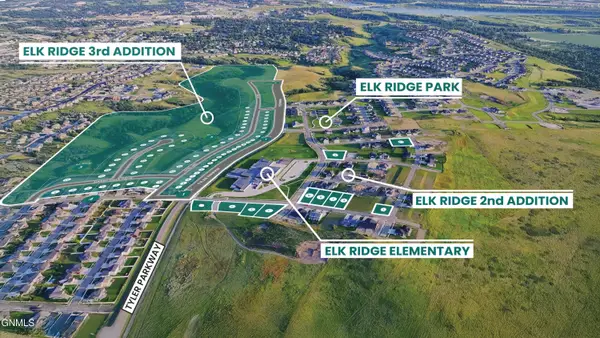 $64,900Active0.25 Acres
$64,900Active0.25 Acres1913 Prairie Hawk Drive, Bismarck, ND 58503
MLS# 4023690Listed by: KNUTSON REALTY

