- BHGRE®
- North Dakota
- Bismarck
- 2626 Frisco Way
2626 Frisco Way, Bismarck, ND 58503
Local realty services provided by:Better Homes and Gardens Real Estate Alliance Group
2626 Frisco Way,Bismarck, ND 58503
$1,250,000
- 4 Beds
- 4 Baths
- 3,243 sq. ft.
- Single family
- Active
Listed by: jenessa m wickline
Office: realty one group - encore
MLS#:4022663
Source:ND_GNMLS
Price summary
- Price:$1,250,000
- Price per sq. ft.:$385.45
About this home
Welcome home to where sophisticated luxury meets timeless elegance.
Welcome to this stunning 4-bedroom, 4-bathroom estate spanning over 3,000 square feet of meticulously designed living space with an additional Flex Room. This architectural masterpiece seamlessly blends grand-scale entertaining areas with intimate, thoughtful details that define true luxury living.
Upon entry, you'll be captivated by the dramatic 21-foot vaulted living area, anchored by a magnificent fireplace that serves as the home's stunning focal point. Soaring 10-foot ceilings throughout the main level create an atmosphere of spaciousness and light, while the versatile flex/sun room offers the perfect sanctuary for a home office, fitness studio, or peaceful retreat bathed in natural light.
The heart of this home is designed for both everyday living and sophisticated entertaining. A generous butler's pantry provides exceptional storage and prep space, making hosting effortless. Wine enthusiasts will appreciate the dedicated wine cellar, perfect for cultivating an impressive collection. Abundant closet space and an oversized laundry room add practical luxury to daily life.
Ascend to the second floor where a captivating loft overlooks the grand vaulted living area below, creating a dramatic visual connection between levels and offering additional living space with spectacular views of the fireplace feature.
With an expansive 1,000-square-foot garage, you'll have ample room for vehicles, storage, or workshop space.
This exceptional residence offers the perfect combination of grandeur and livability—a rare opportunity to own a home where every detail has been considered and every space tells a story of refined living.
Final touches will be complete for the Spring Parade of Homes 2026. Call agent for the build schedule. Agent is related to seller.
Contact an agent
Home facts
- Year built:2025
- Listing ID #:4022663
- Added:94 day(s) ago
- Updated:February 10, 2026 at 04:34 PM
Rooms and interior
- Bedrooms:4
- Total bathrooms:4
- Full bathrooms:2
- Half bathrooms:1
- Living area:3,243 sq. ft.
Heating and cooling
- Cooling:Central Air
- Heating:Natural Gas
Structure and exterior
- Roof:Shingle
- Year built:2025
- Building area:3,243 sq. ft.
- Lot area:0.36 Acres
Finances and disclosures
- Price:$1,250,000
- Price per sq. ft.:$385.45
- Tax amount:$719
New listings near 2626 Frisco Way
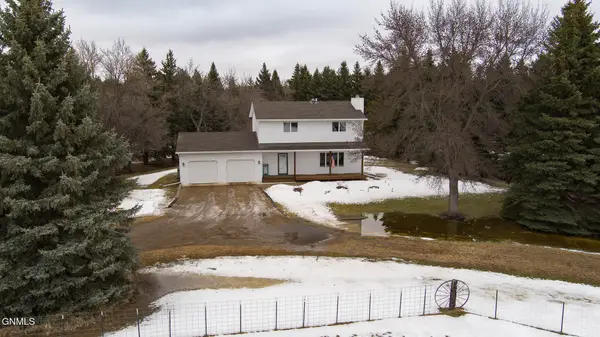 $529,900Pending3 beds 3 baths2,496 sq. ft.
$529,900Pending3 beds 3 baths2,496 sq. ft.2905 Bernell Drive, Bismarck, ND 58503
MLS# 4023668Listed by: BIANCO REALTY, INC.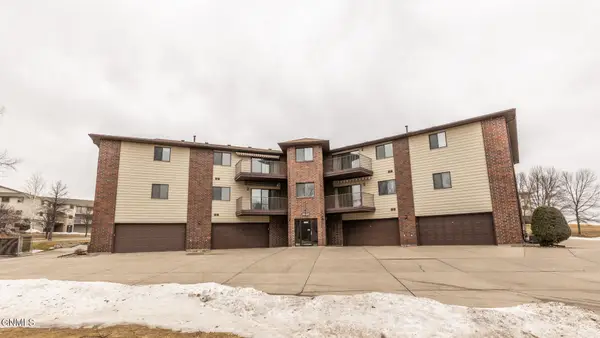 $249,000Pending2 beds 2 baths1,553 sq. ft.
$249,000Pending2 beds 2 baths1,553 sq. ft.3333 Montreal Street #201, Bismarck, ND 58503
MLS# 4023662Listed by: BIANCO REALTY, INC.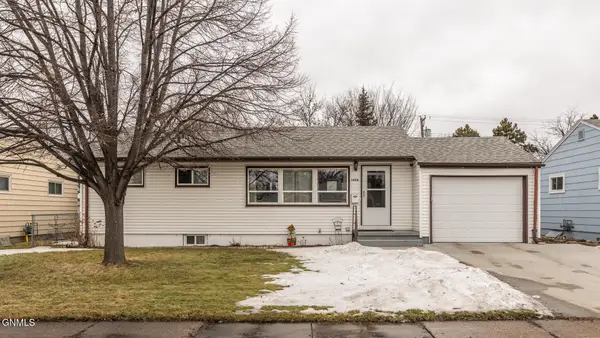 $249,900Pending3 beds 2 baths1,824 sq. ft.
$249,900Pending3 beds 2 baths1,824 sq. ft.1404 11th Street N, Bismarck, ND 58501
MLS# 4023663Listed by: BIANCO REALTY, INC.- New
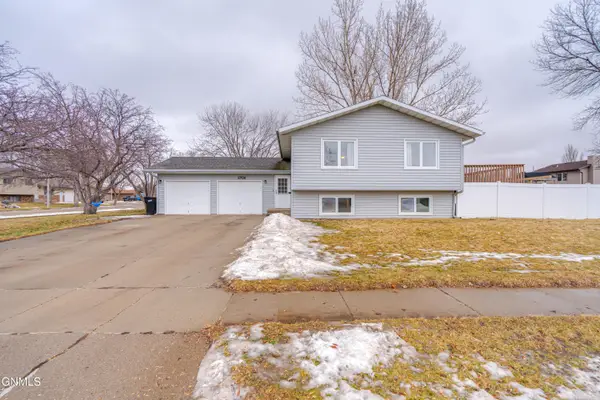 $314,900Active4 beds 2 baths2,056 sq. ft.
$314,900Active4 beds 2 baths2,056 sq. ft.1701 Oakland Drive, Bismarck, ND 58504
MLS# 4023660Listed by: BIANCO REALTY, INC. - New
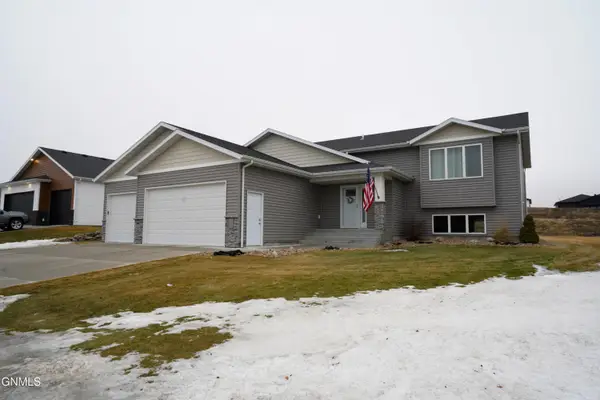 $489,900Active3 beds 2 baths1,572 sq. ft.
$489,900Active3 beds 2 baths1,572 sq. ft.3819 Silver Boulevard, Bismarck, ND 58503
MLS# 4023658Listed by: EXP REALTY - New
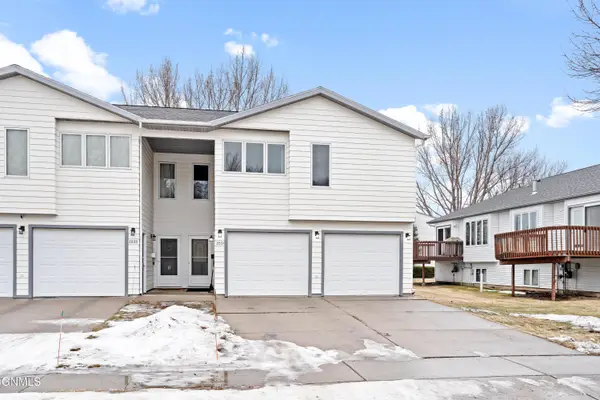 $242,900Active2 beds 3 baths1,338 sq. ft.
$242,900Active2 beds 3 baths1,338 sq. ft.2831 Warwick Loop, Bismarck, ND 58504
MLS# 4023656Listed by: RAFTER REAL ESTATE - New
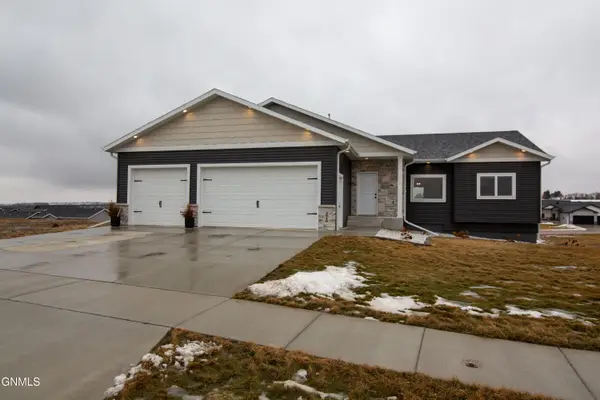 $529,900Active3 beds 2 baths1,432 sq. ft.
$529,900Active3 beds 2 baths1,432 sq. ft.3910 Steel Street, Bismarck, ND 58503
MLS# 4023651Listed by: REAL - New
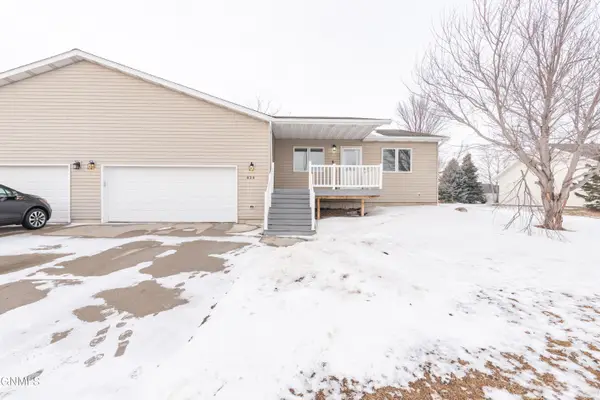 $419,900Active4 beds 3 baths2,595 sq. ft.
$419,900Active4 beds 3 baths2,595 sq. ft.436 E Calgary Avenue, Bismarck, ND 58503
MLS# 4023650Listed by: REALTY ONE GROUP - ENCORE - New
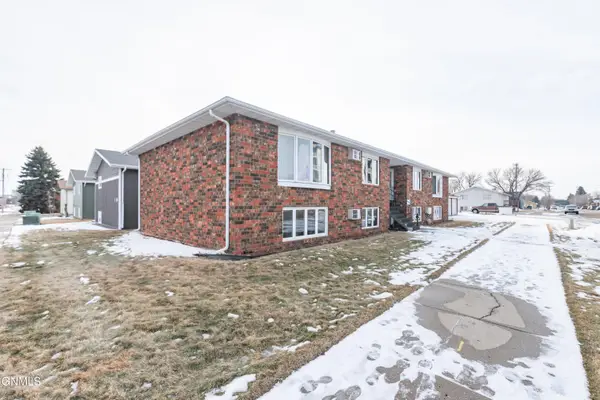 $130,000Active2 beds 1 baths984 sq. ft.
$130,000Active2 beds 1 baths984 sq. ft.121 Sweet Avenue E #3, Bismarck, ND 58504
MLS# 4023642Listed by: TRADEMARK REALTY - New
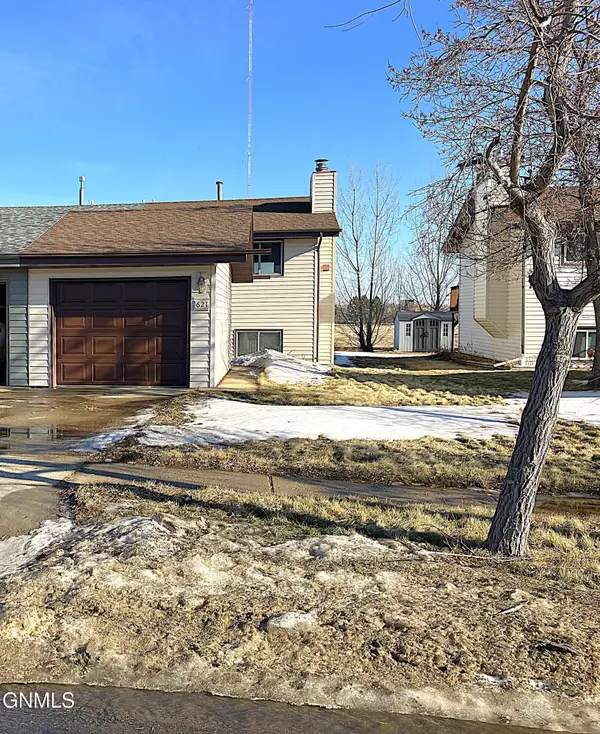 $189,900Active2 beds 2 baths1,120 sq. ft.
$189,900Active2 beds 2 baths1,120 sq. ft.621 35th Street N, Bismarck, ND 58501
MLS# 4023644Listed by: BIANCO REALTY, INC.

