2909 Winnipeg Drive, Bismarck, ND 58503
Local realty services provided by:Better Homes and Gardens Real Estate Alliance Group
2909 Winnipeg Drive,Bismarck, ND 58503
$279,990
- 3 Beds
- 4 Baths
- 2,150 sq. ft.
- Condominium
- Active
Listed by:karmen pfeiffer p sorenson
Office:re/max capital
MLS#:4021352
Source:ND_GNMLS
Price summary
- Price:$279,990
- Price per sq. ft.:$130.23
About this home
Welcome to your maintenance-free lifestyle at 2909 Winnipeg Dr, Bismarck, ND - a premier property that's perfect for first-time homebuyers, those not wanting to mow the lawn or move the snow! This charming 3-bedroom, 3.5-bathroom townhouse offers the convenience of townhome living without sacrificing the comforts of a private home.
Situated in the tranquil community of Weston Village, this corner unit stands out with its spacious 2150 square foot layout and stunning updates. Your new home is move-in ready, featuring modern stainless steel appliances, a new tiled shower, and fresh sliding glass doors that accent the updated cabinets and trim throughout the home.
Relax and unwind on your expansive deck, or sip your morning coffee on the picturesque front porch, all while enjoying the beautiful surroundings. The open living room with its bright ambiance invites you to host gatherings or simply enjoy peaceful evenings at home.
Upstairs, find solace in the primary suite with its private bath, while two additional bedrooms and another full bath ensure comfort for family and guests. The lower level offers a versatile bonus room - perfect as a home office, gym, or media center, and an additional shower that holds promise for future upgrades.
Parking is a breeze with a two-car garage plus additional space for storage. And forget about outdoor chores; say goodbye to mowing and snow removal, as it's all taken care of for you.
Don't miss the opportunity to make 2909 Winnipeg Dr your new address. This stunning end unit in high demand won't last long. Schedule your showing today and start living your best life in this beautiful Bismarck townhouse!
Contact an agent
Home facts
- Year built:1974
- Listing ID #:4021352
- Added:49 day(s) ago
- Updated:October 10, 2025 at 03:38 PM
Rooms and interior
- Bedrooms:3
- Total bathrooms:4
- Full bathrooms:1
- Half bathrooms:1
- Living area:2,150 sq. ft.
Heating and cooling
- Cooling:Central Air
- Heating:Forced Air
Structure and exterior
- Roof:Asphalt, Shingle
- Year built:1974
- Building area:2,150 sq. ft.
- Lot area:0.03 Acres
Utilities
- Water:Water Connected
- Sewer:Sewer Connected
Finances and disclosures
- Price:$279,990
- Price per sq. ft.:$130.23
- Tax amount:$2,329 (2024)
New listings near 2909 Winnipeg Drive
- New
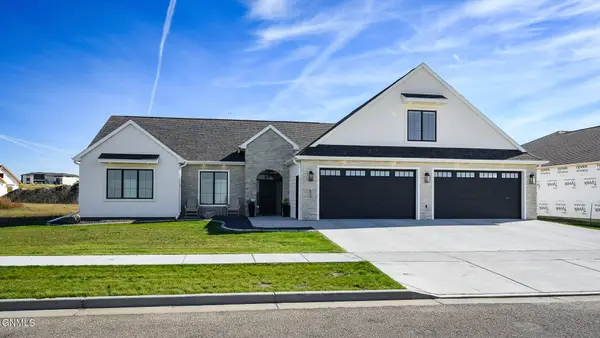 $889,900Active3 beds 3 baths2,741 sq. ft.
$889,900Active3 beds 3 baths2,741 sq. ft.4113 Wrangler Lane, Bismarck, ND 58503
MLS# 4022230Listed by: TRADEMARK REALTY - New
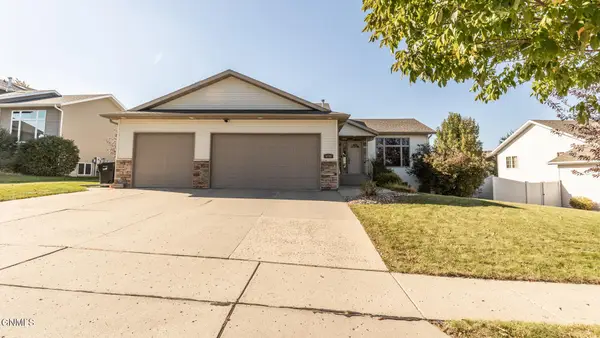 $538,000Active5 beds 6 baths3,093 sq. ft.
$538,000Active5 beds 6 baths3,093 sq. ft.4708 Boulder Ridge Road, Bismarck, ND 58503
MLS# 4022231Listed by: BIANCO REALTY, INC. - New
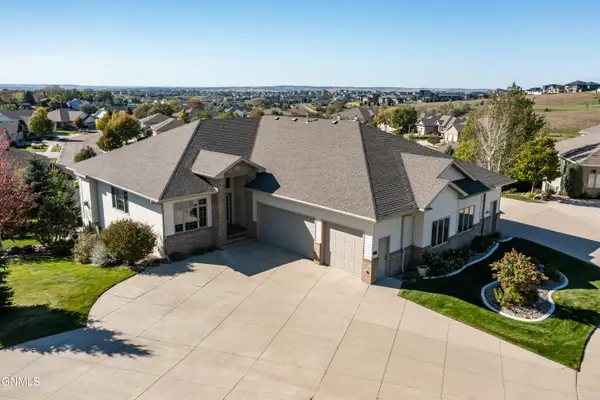 $579,900Active3 beds 3 baths3,024 sq. ft.
$579,900Active3 beds 3 baths3,024 sq. ft.3424 Chevelle Circle, Bismarck, ND 58503
MLS# 4022226Listed by: REALTY ONE GROUP - ENCORE - New
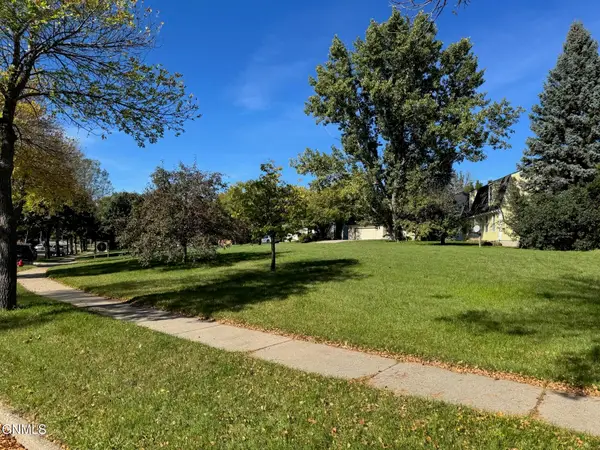 $89,900Active0.27 Acres
$89,900Active0.27 Acres360 Brandon Drive, Bismarck, ND 58503
MLS# 4022219Listed by: EXP REALTY - New
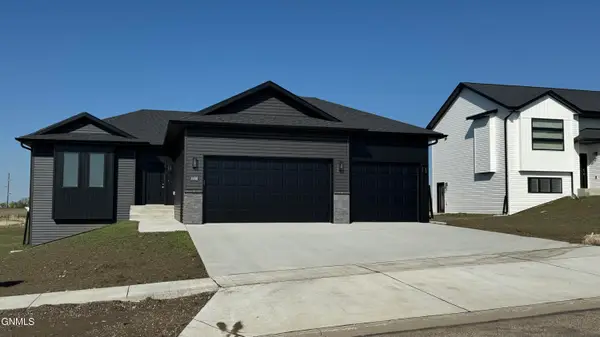 $469,900Active3 beds 2 baths1,523 sq. ft.
$469,900Active3 beds 2 baths1,523 sq. ft.4408 Silver Boulevard, Bismarck, ND 58503
MLS# 4022217Listed by: TRADEMARK REALTY - New
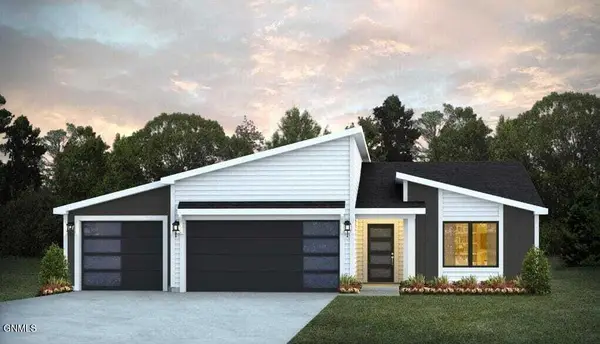 $379,900Active2 beds 2 baths1,491 sq. ft.
$379,900Active2 beds 2 baths1,491 sq. ft.612 Koenig Drive, Bismarck, ND 58504
MLS# 4022214Listed by: REALTY ONE GROUP - ENCORE - New
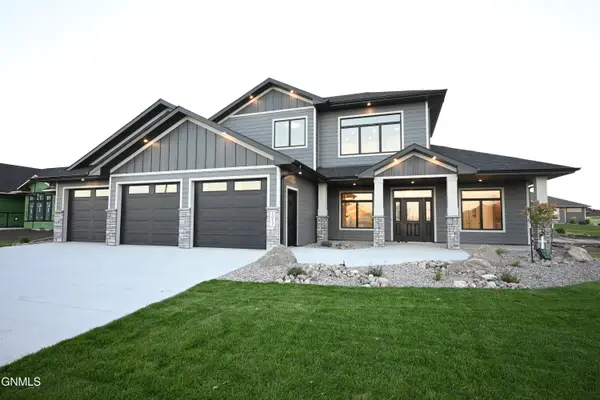 $784,900Active3 beds 4 baths2,690 sq. ft.
$784,900Active3 beds 4 baths2,690 sq. ft.1612 Community Lp, Bismarck, ND 58503
MLS# 4022213Listed by: K&L REALTY INC - New
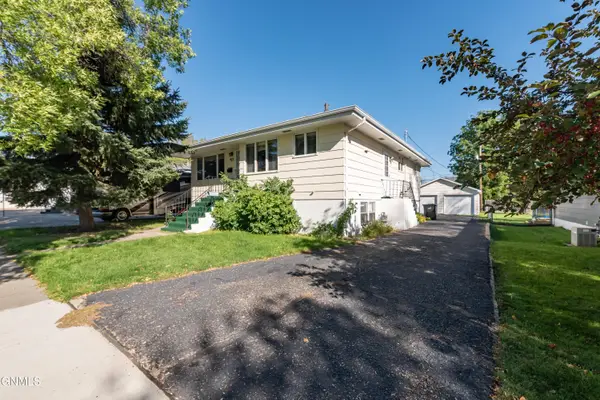 $259,900Active5 beds 2 baths2,496 sq. ft.
$259,900Active5 beds 2 baths2,496 sq. ft.423 N 17th Street N, Bismarck, ND 58501
MLS# 4022210Listed by: BIANCO REALTY, INC. - New
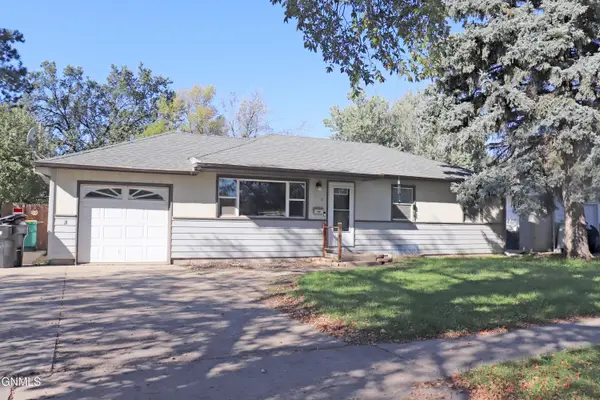 $260,000Active5 beds 2 baths1,920 sq. ft.
$260,000Active5 beds 2 baths1,920 sq. ft.1806 N Washington Street N, Bismarck, ND 58501
MLS# 4022211Listed by: CENTURY 21 MORRISON REALTY - New
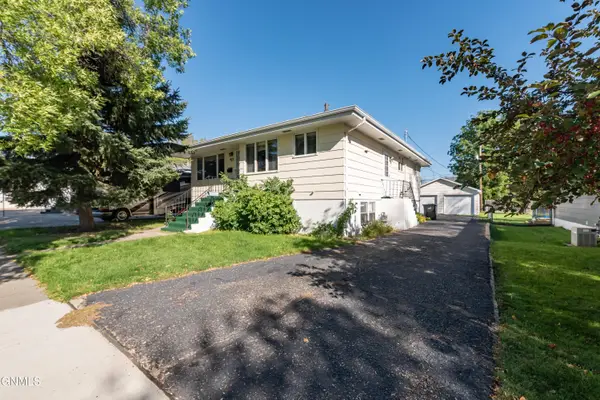 $259,900Active5 beds 2 baths2,496 sq. ft.
$259,900Active5 beds 2 baths2,496 sq. ft.423 17th Street N, Bismarck, ND 58501
MLS# 4022209Listed by: BIANCO REALTY, INC.
