2978 Stetson Drive, Bismarck, ND 58503
Local realty services provided by:Better Homes and Gardens Real Estate Alliance Group
2978 Stetson Drive,Bismarck, ND 58503
$445,000
- 4 Beds
- 4 Baths
- 3,164 sq. ft.
- Single family
- Pending
Listed by: jeff white
Office: capital real estate partners
MLS#:4022053
Source:ND_GNMLS
Price summary
- Price:$445,000
- Price per sq. ft.:$140.64
About this home
Set along the tree lined streets of northwest Bismarck, this two story home has been cherished and meticulously cared for by only two owners, the most recent for more than 35 years. Its steel siding, spotless presentation, and thoughtful upkeep speak to lasting quality and peace of mind.
The primary suite is a key feature, offering a large walk in closet and an attached three quarter bath that provides both comfort and privacy. Upstairs, two additional bedrooms complete the level, while the finished basement adds a fourth bedroom and flexible living space for movie nights, hobbies, or play. With three bathrooms in total, including a main floor half bath paired with laundry, the home blends convenience with everyday function.
A standout feature is the oversized two stall garage, measuring 27.5 feet wide by 28 feet deep. Larger than many three stall garages, it provides exceptional space for vehicles, storage, and the extras of an active lifestyle.
In an established neighborhood, the home offers quiet streets, mature trees, and easy access to schools, shopping, and city amenities. Exceptionally clean, move in ready, and maintained with uncommon care, this property is prepared for its next chapter.
Contact an agent
Home facts
- Year built:1987
- Listing ID #:4022053
- Added:78 day(s) ago
- Updated:December 17, 2025 at 10:05 AM
Rooms and interior
- Bedrooms:4
- Total bathrooms:4
- Full bathrooms:1
- Half bathrooms:1
- Living area:3,164 sq. ft.
Heating and cooling
- Cooling:Central Air
- Heating:Forced Air
Structure and exterior
- Roof:Shingle
- Year built:1987
- Building area:3,164 sq. ft.
- Lot area:0.25 Acres
Finances and disclosures
- Price:$445,000
- Price per sq. ft.:$140.64
- Tax amount:$5,351 (2024)
New listings near 2978 Stetson Drive
- New
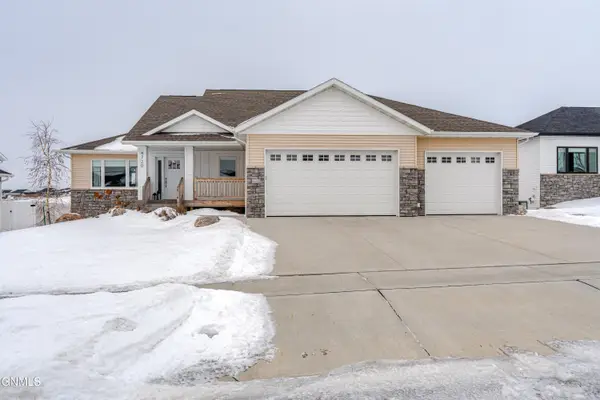 $614,900Active6 beds 4 baths3,131 sq. ft.
$614,900Active6 beds 4 baths3,131 sq. ft.4720 Kites Lane, Bismarck, ND 58503
MLS# 4023045Listed by: NEXTHOME LEGENDARY PROPERTIES - New
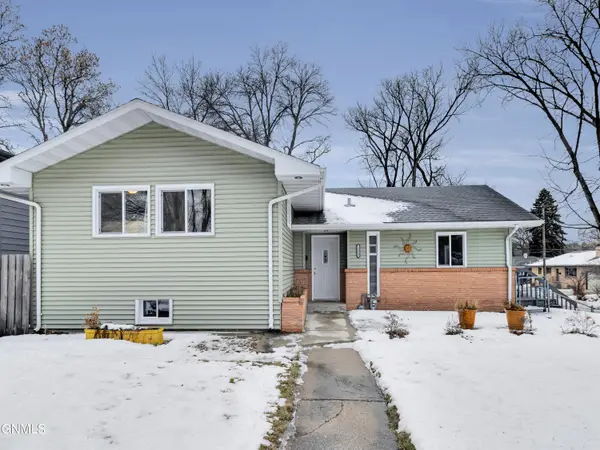 $329,000Active3 beds 2 baths2,022 sq. ft.
$329,000Active3 beds 2 baths2,022 sq. ft.1328 18th Street, Bismarck, ND 58501
MLS# 4023044Listed by: BIANCO REALTY, INC. - New
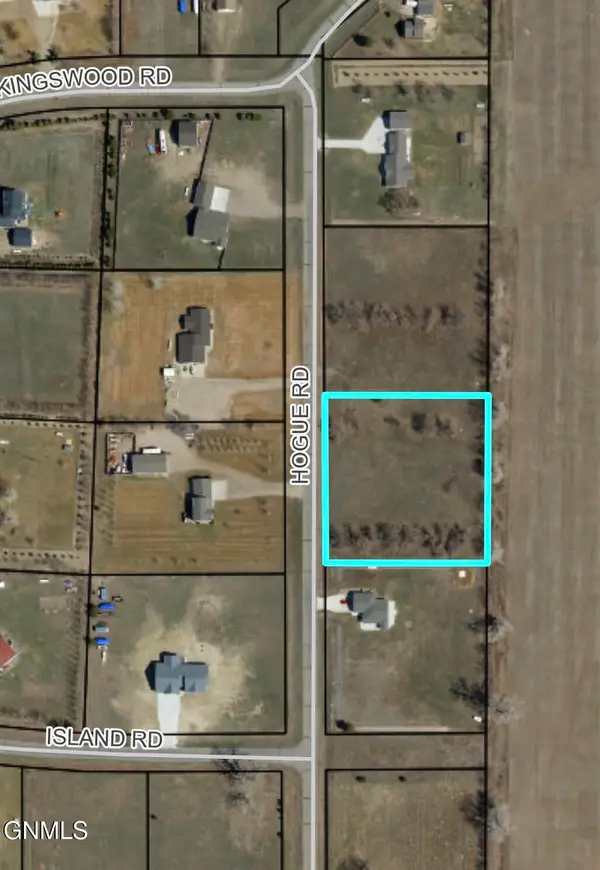 $95,000Active2 Acres
$95,000Active2 Acres8609 Hogue Road, Bismarck, ND 58503
MLS# 4023043Listed by: PARAMOUNT REAL ESTATE - New
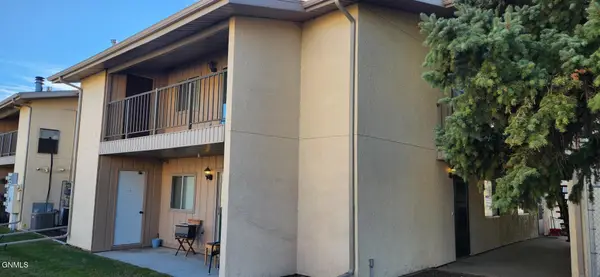 $139,900Active2 beds 1 baths1,083 sq. ft.
$139,900Active2 beds 1 baths1,083 sq. ft.108 Boise Avenue, Bismarck, ND 58504
MLS# 4023041Listed by: CENTURY 21 MORRISON REALTY - New
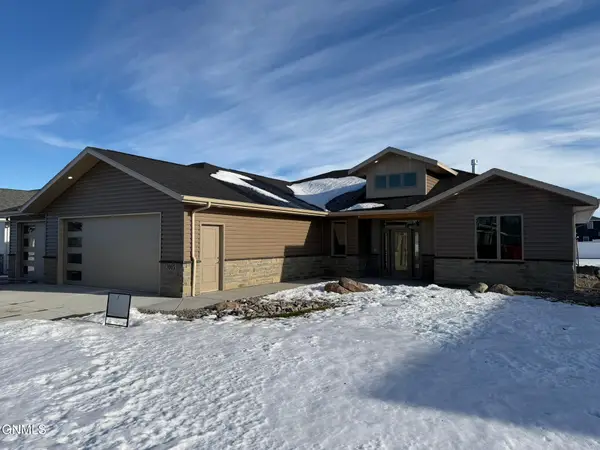 $759,000Active4 beds 3 baths2,315 sq. ft.
$759,000Active4 beds 3 baths2,315 sq. ft.3005 Peach Tree Drive, Bismarck, ND 58504
MLS# 4023039Listed by: CENTURY 21 MORRISON REALTY - New
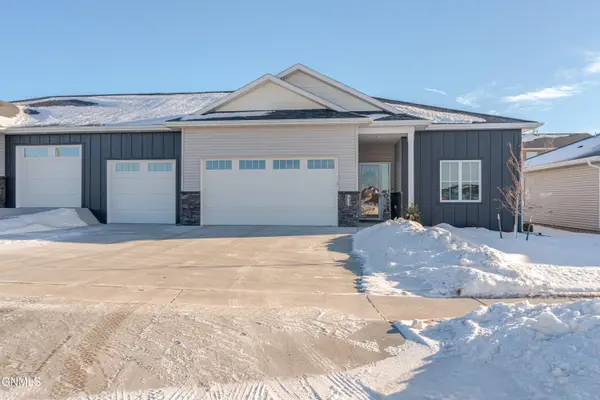 $559,900Active3 beds 2 baths1,908 sq. ft.
$559,900Active3 beds 2 baths1,908 sq. ft.321 Calvert Drive, Bismarck, ND 58503
MLS# 4023036Listed by: BIANCO REALTY, INC. 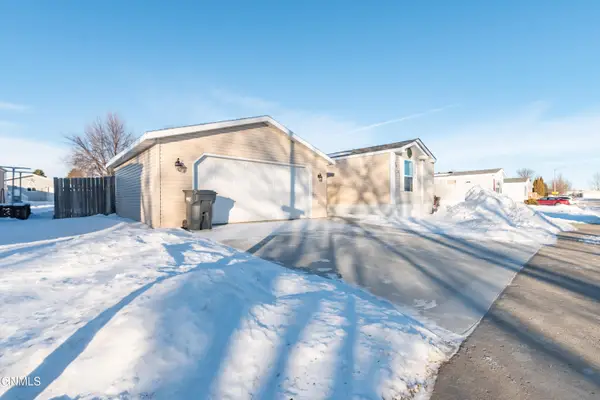 $105,000Pending3 beds 2 baths1,280 sq. ft.
$105,000Pending3 beds 2 baths1,280 sq. ft.5018 Sumter Drive, Bismarck, ND 58503
MLS# 4023022Listed by: INTEGRA REALTY GROUP, INC.- New
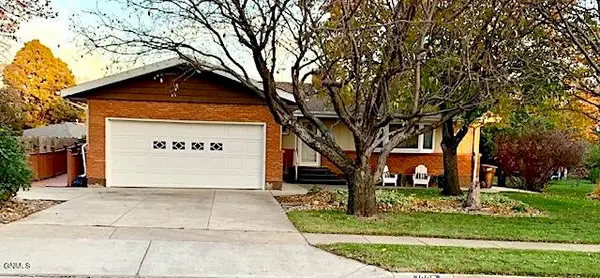 $389,900Active3 beds 2 baths2,470 sq. ft.
$389,900Active3 beds 2 baths2,470 sq. ft.1005 Highland Acres Road W, Bismarck, ND 58501
MLS# 4023018Listed by: NORTHWEST REALTY GROUP - New
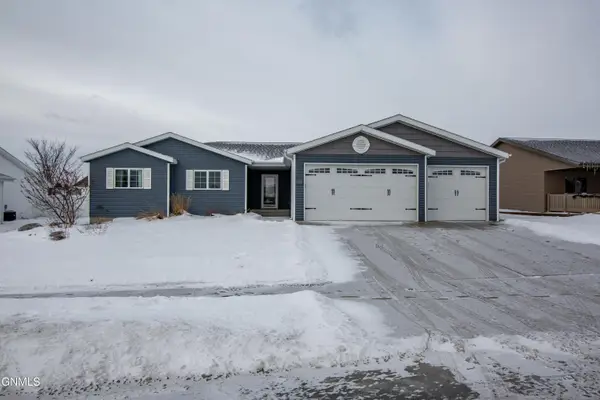 $489,900Active5 beds 3 baths3,380 sq. ft.
$489,900Active5 beds 3 baths3,380 sq. ft.3308 Northrop Drive, Bismarck, ND 58503
MLS# 4023016Listed by: GENESIS REALTY, LLC - New
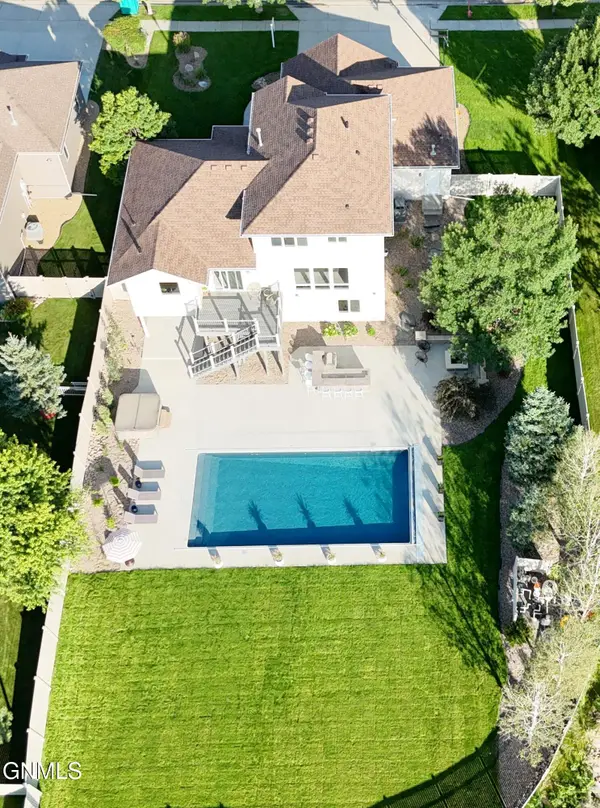 $977,000Active5 beds 4 baths3,944 sq. ft.
$977,000Active5 beds 4 baths3,944 sq. ft.1217 Eagle Crest Loop, Bismarck, ND 58503
MLS# 4023011Listed by: PARAMOUNT REAL ESTATE
