314 Lennox Drive, Bismarck, ND 58504
Local realty services provided by:Better Homes and Gardens Real Estate Alliance Group
314 Lennox Drive,Bismarck, ND 58504
$750,000
- 3 Beds
- 2 Baths
- 2,318 sq. ft.
- Single family
- Active
Listed by: jenessa m wickline
Office: realty one group - encore
MLS#:4022712
Source:ND_GNMLS
Price summary
- Price:$750,000
- Price per sq. ft.:$323.55
About this home
Welcome to Your Dream Corner Lot Retreat!
This beautifully designed 3-bedroom, 2-bath patio home is ready to impress from the moment you arrive. A stunning full stone arched entrance welcomes you to the covered front porch, setting the tone for the quality and character you'll find throughout.
Step inside to discover soaring vaulted ceilings that create an open, airy feel throughout the main living areas. The living room is anchored by a cozy shiplap fireplace that adds warmth and charm - the perfect spot to curl up with a good book or gather with loved ones on cooler evenings.
Car enthusiasts and hobbyists, this one's for you! The oversized 4-car garage provides plenty of room for vehicles, toys, and projects, plus there's a BONUS 400 sq ft of light storage space above to keep everything organized and out of the way.
The kitchen is a showstopper with its striking full stone wall behind the sink - a gorgeous focal point that's both beautiful and practical. Thoughtfully positioned to overlook the peaceful backyard, you'll enjoy extra privacy as you take in tranquil views while preparing meals or doing dishes. Step out onto the covered patio and soak in serene views of the adjacent green space, creating your own private oasis right at home.
Situated on a desirable corner lot, this home offers great curb appeal and a wonderful sense of space. Whether you're looking for room to grow, a place to pursue your passions, or simply a comfortable home with all the right features, this property checks all the boxes.
The photo is of a rendering. This home is new construction and is coming together quickly.
Come see it for yourself - you're going to love it here!
Contact an agent
Home facts
- Year built:2025
- Listing ID #:4022712
- Added:103 day(s) ago
- Updated:February 10, 2026 at 04:34 PM
Rooms and interior
- Bedrooms:3
- Total bathrooms:2
- Full bathrooms:1
- Kitchen Description:Dishwasher, Exhaust Fan, Freezer, Gas Range, Microwave, Range Hood
- Living area:2,318 sq. ft.
Heating and cooling
- Cooling:Central Air
- Heating:Natural Gas
Structure and exterior
- Year built:2025
- Building area:2,318 sq. ft.
- Lot area:0.35 Acres
- Construction Materials:Lap Siding, Stone, Vinyl Siding
- Exterior Features:Rain Gutters
Finances and disclosures
- Price:$750,000
- Price per sq. ft.:$323.55
- Tax amount:$4,150
Features and amenities
- Amenities:Ceiling Fan(s), Main Floor Bedroom, Main Floor Laundry, Pantry, Smoke Detector(s), Vaulted Ceiling(s)
New listings near 314 Lennox Drive
- New
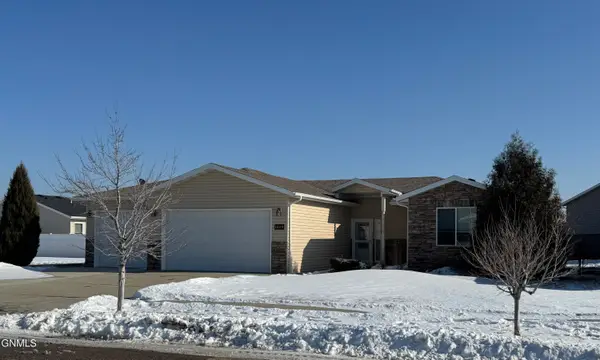 $364,900Active3 beds 2 baths1,362 sq. ft.
$364,900Active3 beds 2 baths1,362 sq. ft.1029 Calvert Drive Ne, Bismarck, ND 58503
MLS# 4023914Listed by: RE/MAX CAPITAL - New
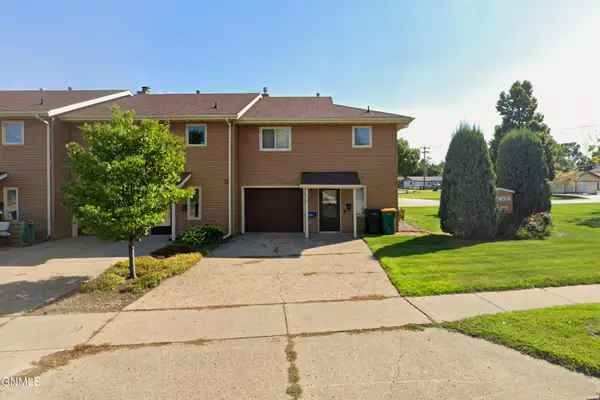 $199,900Active2 beds 2 baths1,368 sq. ft.
$199,900Active2 beds 2 baths1,368 sq. ft.219 Denver Avenue W, Bismarck, ND 58504
MLS# 4023910Listed by: BIANCO REALTY, INC. - New
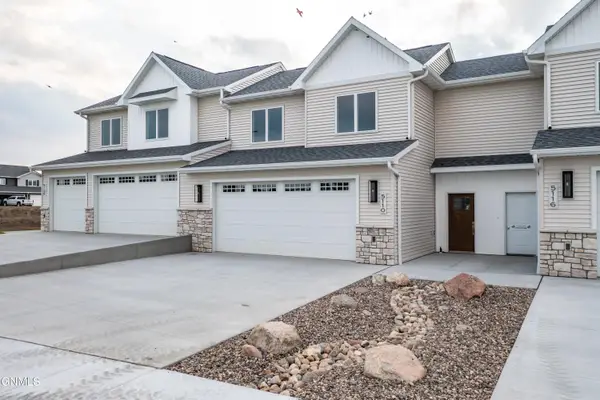 $449,900Active3 beds 3 baths1,987 sq. ft.
$449,900Active3 beds 3 baths1,987 sq. ft.5110 Durango Drive, Bismarck, ND 58503
MLS# 4023909Listed by: REALTY ONE GROUP - ENCORE - New
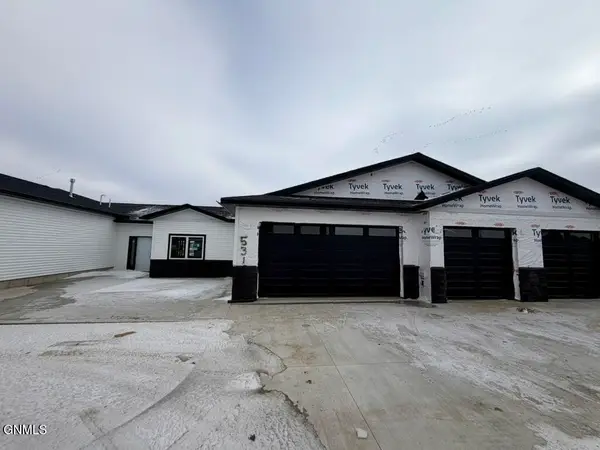 $505,000Active3 beds 2 baths1,735 sq. ft.
$505,000Active3 beds 2 baths1,735 sq. ft.5315 Normandy Street, Bismarck, ND 58503
MLS# 4023907Listed by: EXP REALTY - New
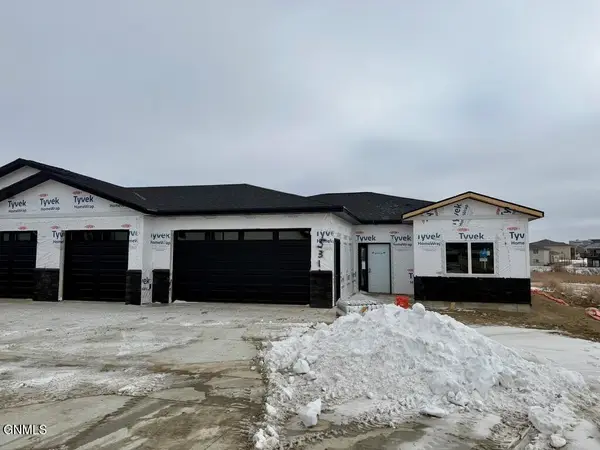 $509,900Active3 beds 3 baths1,667 sq. ft.
$509,900Active3 beds 3 baths1,667 sq. ft.5311 Normandy Street, Bismarck, ND 58503
MLS# 4023908Listed by: EXP REALTY - New
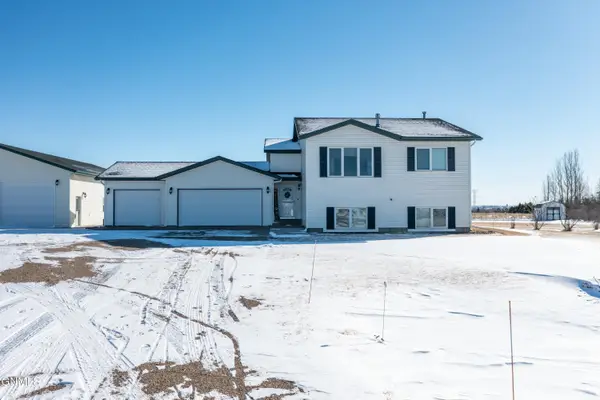 $645,000Active4 beds 3 baths2,216 sq. ft.
$645,000Active4 beds 3 baths2,216 sq. ft.1001 Sunflower Drive, Bismarck, ND 58503
MLS# 4023896Listed by: EXP REALTY - New
 $385,000Active3 beds 4 baths3,180 sq. ft.
$385,000Active3 beds 4 baths3,180 sq. ft.103 W Ave A, Bismarck, ND 58501
MLS# 4023895Listed by: BLACK STAR REALTY - New
 $244,000Active3 beds 2 baths1,461 sq. ft.
$244,000Active3 beds 2 baths1,461 sq. ft.2900 4th Street N #203, Bismarck, ND 58503
MLS# 4023892Listed by: BIANCO REALTY, INC. - New
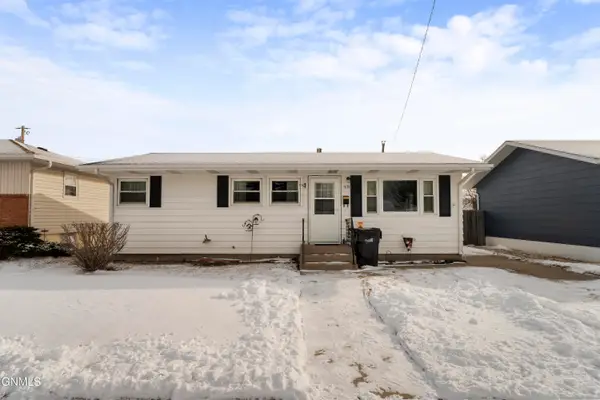 $214,900Active4 beds 2 baths1,998 sq. ft.
$214,900Active4 beds 2 baths1,998 sq. ft.531 S 16th Street S, Bismarck, ND 58504
MLS# 4023887Listed by: RAFTER REAL ESTATE - New
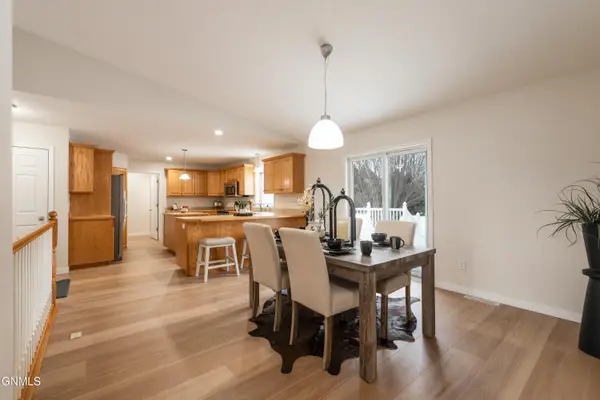 $419,900Active4 beds 3 baths2,595 sq. ft.
$419,900Active4 beds 3 baths2,595 sq. ft.436 E Calgary Avenue, Bismarck, ND 58503
MLS# 4023881Listed by: REALTY ONE GROUP - ENCORE

