315 Buckskin Loop, Bismarck, ND 58503
Local realty services provided by:Better Homes and Gardens Real Estate Alliance Group
315 Buckskin Loop,Bismarck, ND 58503
$489,900
- 3 Beds
- 2 Baths
- 1,639 sq. ft.
- Townhouse
- Pending
Listed by:hunt boustead
Office:trademark realty
MLS#:4021512
Source:ND_GNMLS
Price summary
- Price:$489,900
- Price per sq. ft.:$298.9
About this home
WELCOME to HOA LIVING with NO STEPS! This home is nestled within a 55+ private neighborhood in north Bismarck! Here's your chance to LIVE INDEPENDENT in beautiful nearly-new 3 bed 2 bath twinhome. This HIGH QUALITY patio home offers a COZY fireplace with VAULTED ceilings over the entire kitchen, dining and living area; a wonderful large kitchen with ample STORAGE including a center island; a SPACIOUS PRIMARY SUITE with its own private bathroom and walk in closet; plus a FINISHED 2 STALL GARAGE that is heated with hot/cold water, sink and floor drain. Other features include; 36 inch doorways for easy access, above-ground concrete room for storage and well-placed laundry just off the kitchen. The backyard includes a 10 x 12 PAVER PATIO with trees along the backyard. This wonderful home is in a CONVENIENT LOCATION with trails, shopping, restaurants, banking, and more nearby. Plus, there is an association for lawn care and snow removal, giving you more time to enjoy doing all the things that you enjoy doing. Don't miss this opportunity to enjoy carefree living. Contact your favorite realtor and make this your new home!
Contact an agent
Home facts
- Year built:2018
- Listing ID #:4021512
- Added:5 day(s) ago
- Updated:September 04, 2025 at 12:44 AM
Rooms and interior
- Bedrooms:3
- Total bathrooms:2
- Full bathrooms:1
- Living area:1,639 sq. ft.
Heating and cooling
- Cooling:Ceiling Fan(s), Central Air
- Heating:Forced Air, Natural Gas
Structure and exterior
- Roof:Shingle
- Year built:2018
- Building area:1,639 sq. ft.
- Lot area:0.18 Acres
Utilities
- Sewer:Sewer Connected
Finances and disclosures
- Price:$489,900
- Price per sq. ft.:$298.9
- Tax amount:$4,288 (2024)
New listings near 315 Buckskin Loop
- New
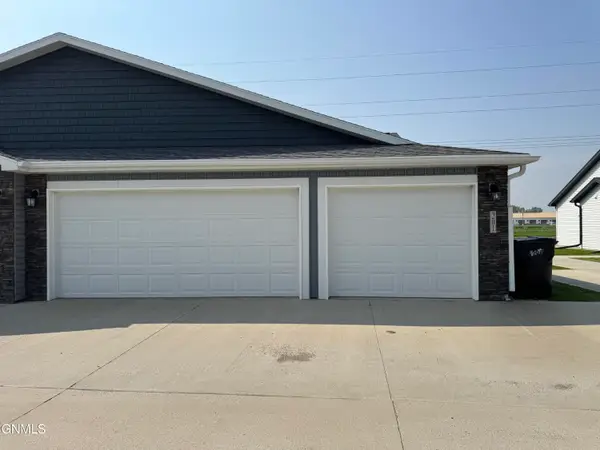 $342,900Active2 beds 2 baths1,248 sq. ft.
$342,900Active2 beds 2 baths1,248 sq. ft.201 Kenner Loop, Bismarck, ND 58504
MLS# 4021572Listed by: CENTURY 21 MORRISON REALTY - New
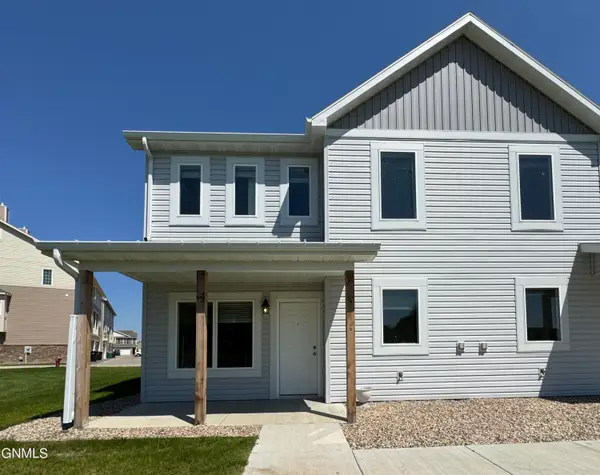 $338,900Active3 beds 3 baths1,701 sq. ft.
$338,900Active3 beds 3 baths1,701 sq. ft.3304 Kenner Lp, Bismarck, ND 58504
MLS# 4021573Listed by: CENTURY 21 MORRISON REALTY - New
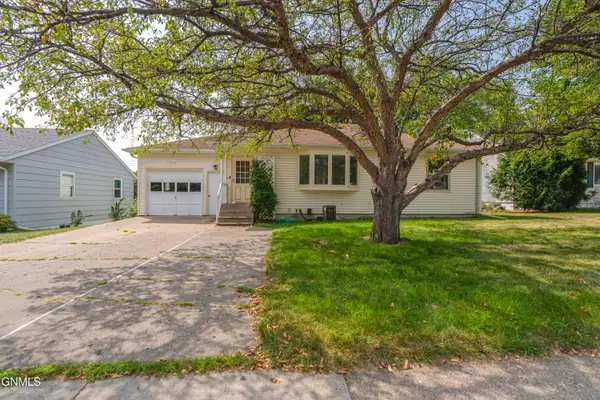 $299,000Active3 beds 2 baths2,008 sq. ft.
$299,000Active3 beds 2 baths2,008 sq. ft.1314 2nd Street N, Bismarck, ND 58501
MLS# 4021574Listed by: NORTHWEST REALTY GROUP - New
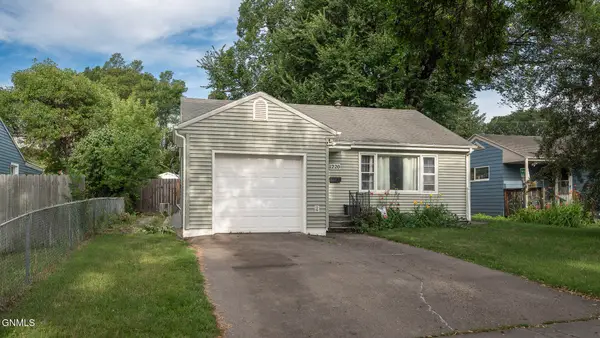 $239,900Active3 beds 2 baths1,664 sq. ft.
$239,900Active3 beds 2 baths1,664 sq. ft.1220 N 16th Street, Bismarck, ND 58501
MLS# 4021571Listed by: CORE REAL ESTATE ADVISORS - New
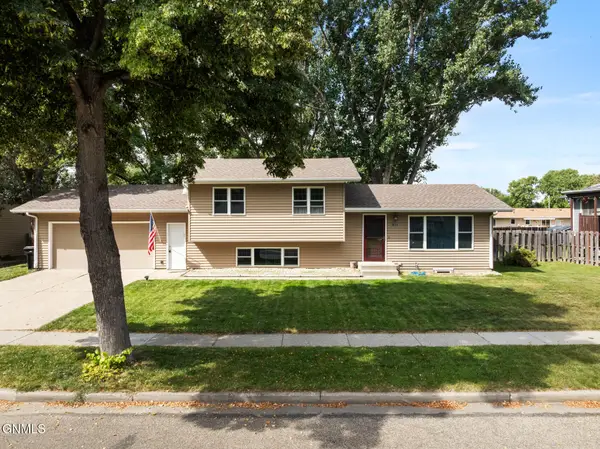 $329,000Active4 beds 2 baths2,156 sq. ft.
$329,000Active4 beds 2 baths2,156 sq. ft.1300 Pocatello Drive, Bismarck, ND 58504
MLS# 4021566Listed by: EXP REALTY - New
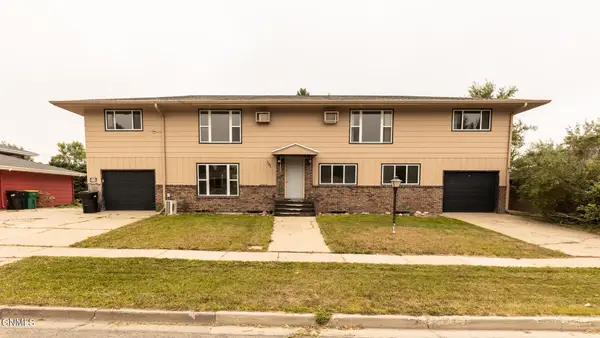 $515,000Active9 beds 5 baths4,992 sq. ft.
$515,000Active9 beds 5 baths4,992 sq. ft.121 Interstate Ave E, Bismarck, ND 58503
MLS# 4021561Listed by: BIANCO REALTY, INC. - New
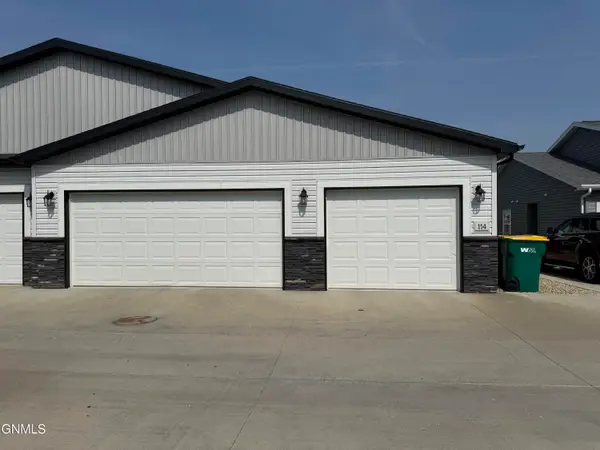 $374,900Active3 beds 2 baths1,390 sq. ft.
$374,900Active3 beds 2 baths1,390 sq. ft.114 Kenner Loop, Bismarck, ND 58504
MLS# 4021559Listed by: CENTURY 21 MORRISON REALTY - New
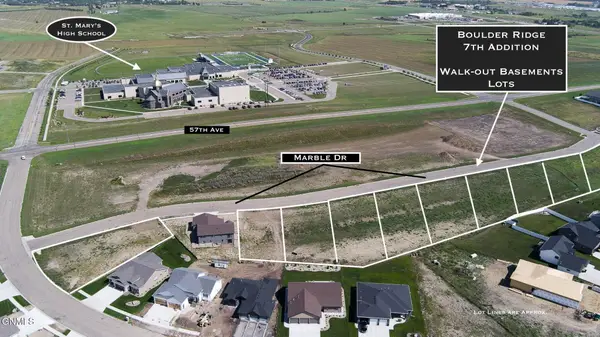 $84,900Active0.27 Acres
$84,900Active0.27 Acres409 Marble Drive, Bismarck, ND 58503
MLS# 4021553Listed by: REALTY ONE GROUP - ENCORE - New
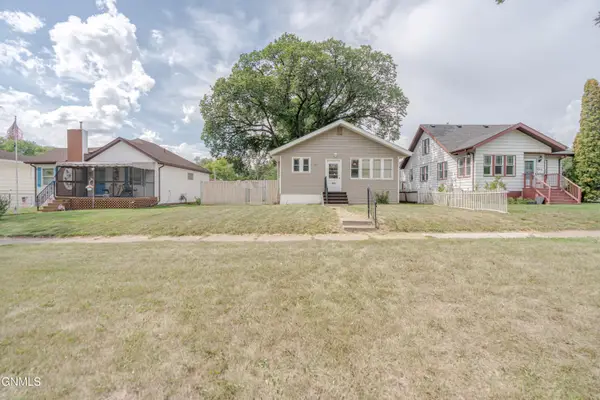 $244,900Active3 beds 2 baths1,102 sq. ft.
$244,900Active3 beds 2 baths1,102 sq. ft.618 N 12th Street, Bismarck, ND 58501
MLS# 4021554Listed by: BETTER HOMES AND GARDENS REAL ESTATE ALLIANCE GROUP - New
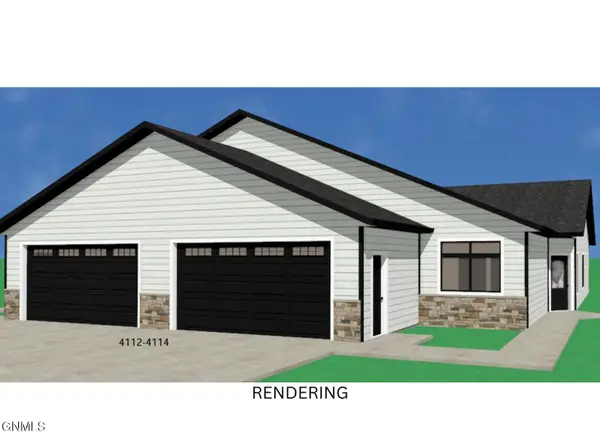 $450,000Active2 beds 2 baths1,517 sq. ft.
$450,000Active2 beds 2 baths1,517 sq. ft.4118 Platinum Street, Bismarck, ND 58503
MLS# 4021545Listed by: TRADEMARK REALTY
