3224 Nebraska Drive #D, Bismarck, ND 58503
Local realty services provided by:Better Homes and Gardens Real Estate Alliance Group
3224 Nebraska Drive #D,Bismarck, ND 58503
$390,000
- 3 Beds
- 2 Baths
- 1,712 sq. ft.
- Condominium
- Active
Listed by:kristi m bohl
Office:trademark realty
MLS#:4022278
Source:ND_GNMLS
Price summary
- Price:$390,000
- Price per sq. ft.:$227.8
About this home
Carefree Living in NE Bismarck! Enjoy one-level, low-maintenance living in this beautifully maintained 3-bedroom, 2-bathroom condo designed for comfort and convenience. The association takes care of exterior maintenance, so you can spend more time doing what you love! Inside, you'll find an open-concept floor plan with a bright and inviting living space. The updated kitchen features a snack bar and all appliances—including washer and dryer in the large laundry room just off the kitchen, which offers plenty of storage and a pantry, making this home truly move-in ready. The primary bedroom suite offers a private bathroom and a spacious walk-in closet. Hard surface throughout main living areas and bathrooms, carpet in the bedrooms. Accessibility is a priority with handicap-friendly features, including a ramp in the double garage and single-level design throughout. The fire suppression sprinkler system adds peace of mind for you and your loved ones. Step out the patio door (with motorized shades) to a maintenance-free deck surrounded by mature trees for shade and privacy. Additional highlights include a crawl space for extra storage and a convenient NE Bismarck location. This is easy, secure, and stylish living at its best—schedule your private showing today!
Contact an agent
Home facts
- Year built:2005
- Listing ID #:4022278
- Added:2 day(s) ago
- Updated:October 15, 2025 at 04:11 PM
Rooms and interior
- Bedrooms:3
- Total bathrooms:2
- Full bathrooms:1
- Living area:1,712 sq. ft.
Heating and cooling
- Cooling:Ceiling Fan(s), Central Air
- Heating:Forced Air, Natural Gas
Structure and exterior
- Roof:Shingle
- Year built:2005
- Building area:1,712 sq. ft.
- Lot area:5.03 Acres
Finances and disclosures
- Price:$390,000
- Price per sq. ft.:$227.8
- Tax amount:$726 (2024)
New listings near 3224 Nebraska Drive #D
- New
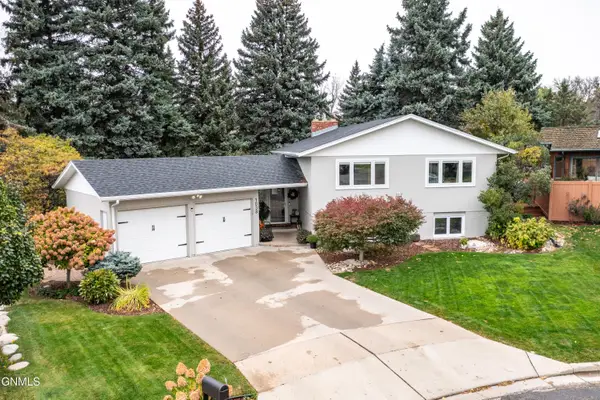 $519,900Active3 beds 3 baths2,800 sq. ft.
$519,900Active3 beds 3 baths2,800 sq. ft.1038 Highland Place, Bismarck, ND 58501
MLS# 4022315Listed by: VENTURE REAL ESTATE - New
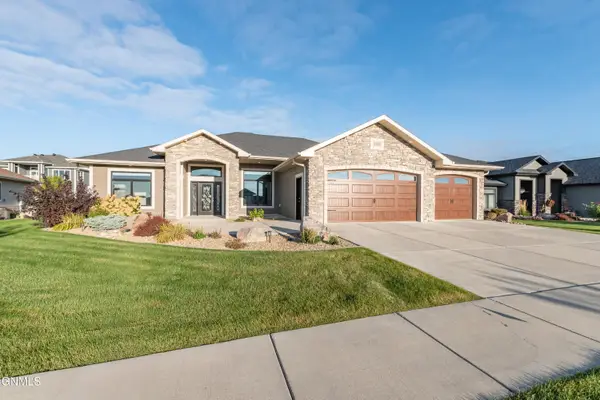 $725,000Active3 beds 4 baths2,372 sq. ft.
$725,000Active3 beds 4 baths2,372 sq. ft.1221 Community Loop, Bismarck, ND 58503
MLS# 4022310Listed by: TRADEMARK REALTY - New
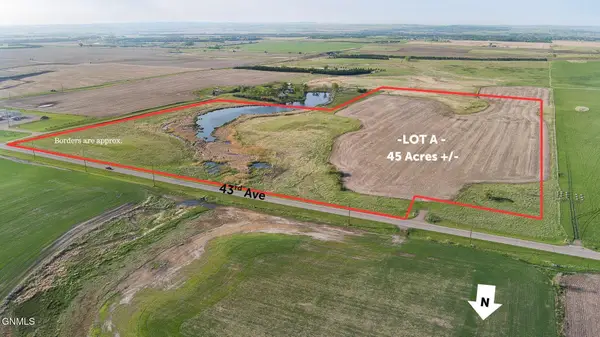 $475,000Active45 Acres
$475,000Active45 AcresA 43rd Avenue Ne, Bismarck, ND 58503
MLS# 4022307Listed by: REALTY ONE GROUP - ENCORE - New
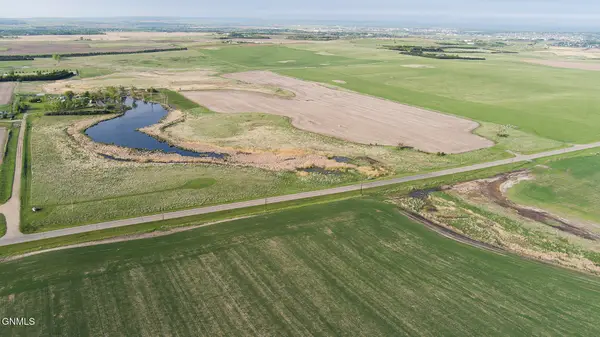 $475,000Active45 Acres
$475,000Active45 AcresB 43rd Avenue Ne, Bismarck, ND 58503
MLS# 4022308Listed by: REALTY ONE GROUP - ENCORE - New
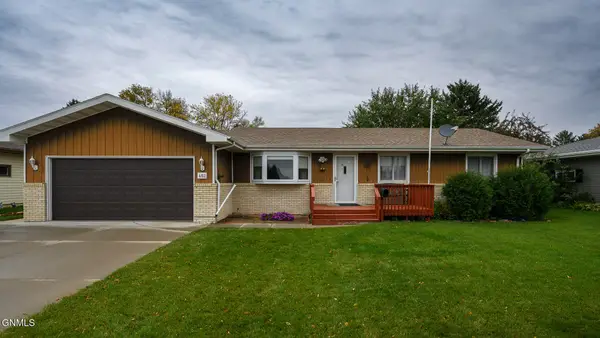 $259,900Active4 beds 2 baths2,312 sq. ft.
$259,900Active4 beds 2 baths2,312 sq. ft.402 Tulsa Drive, Bismarck, ND 58504
MLS# 4022306Listed by: CENTURY 21 MORRISON REALTY - New
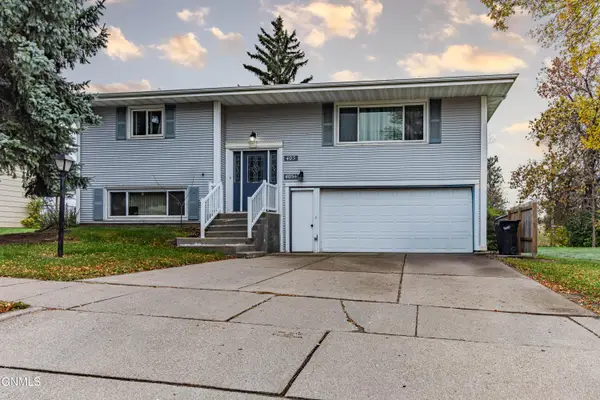 $299,900Active3 beds 2 baths1,765 sq. ft.
$299,900Active3 beds 2 baths1,765 sq. ft.405 East Interstate Ave Avenue, Bismarck, ND 58503
MLS# 4022303Listed by: GOLDSTONE REALTY - New
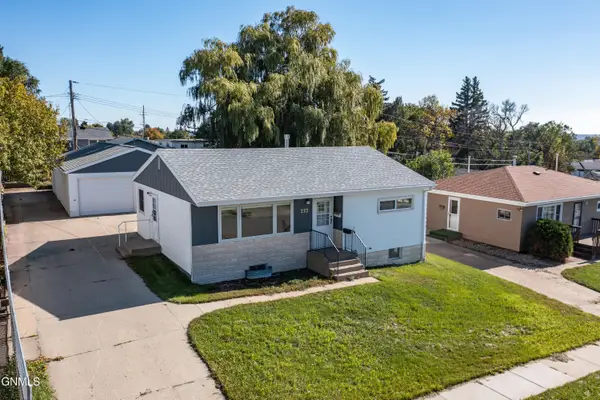 $299,900Active3 beds 2 baths1,934 sq. ft.
$299,900Active3 beds 2 baths1,934 sq. ft.737 N 24th Street, Bismarck, ND 58501
MLS# 4022300Listed by: REALTY ONE GROUP - ENCORE - New
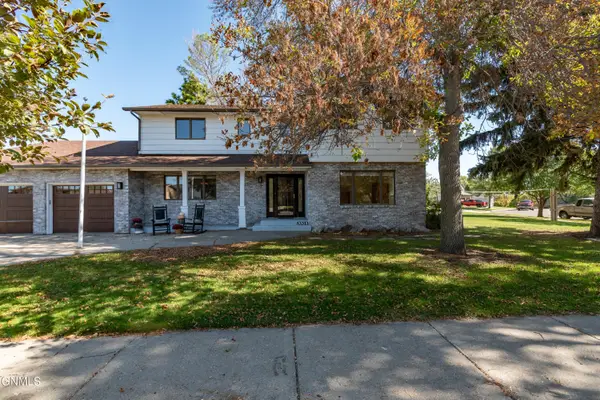 $499,900Active5 beds 4 baths4,290 sq. ft.
$499,900Active5 beds 4 baths4,290 sq. ft.3505 Overlook Drive, Bismarck, ND 58503
MLS# 4022282Listed by: REALTY ONE GROUP - ENCORE - New
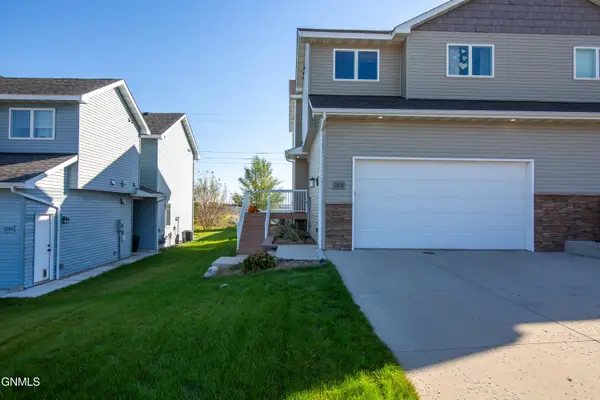 $374,900Active3 beds 5 baths2,498 sq. ft.
$374,900Active3 beds 5 baths2,498 sq. ft.3250 Capitol Avenue E, Bismarck, ND 58501
MLS# 4022277Listed by: GENESIS REALTY, LLC
