3321 Palmer Place, Bismarck, ND 58503
Local realty services provided by:Better Homes and Gardens Real Estate Alliance Group
3321 Palmer Place,Bismarck, ND 58503
$1,109,000
- 5 Beds
- 3 Baths
- 3,168 sq. ft.
- Single family
- Active
Listed by: amber sandness, shirley thomas
Office: bianco realty, inc.
MLS#:4023823
Source:ND_GNMLS
Price summary
- Price:$1,109,000
- Price per sq. ft.:$350.06
About this home
Like-New Custom 5 Bedroom, 3-Bath Home in a Premier Golf Community
Set on an elevated lot in one of the area's most sought-after golf communities, this like new modern farmhouse home blends contemporary design with warm, high-end finishes. Crisp white Hardie board siding, bold black accents, fiberglass exterior doors, and a covered front patio create an elegant exterior that previews the quality found throughout the interior.
Inside the Home
The bright grand foyer features 19-foot ceilings, luxury vinyl plank floors and a custom iron-railed open staircase completed with custom robust matching maple Newell Posts. A grand arched entryway leads into the main living areas, while additional arched doorways connect to the front dining/living room, the butler's pantry, the mudroom, and the primary suite with its walk-in closet and laundry access. Crystal chandeliers in the foyer and living room highlight the mezzanine and tall windows that fill the home with natural light. Maple solid core 3-panel doors and trim, and baseboard trim throughout the house tie the whole home together creating class and elegance with a soft warm touch.
The home opens into a striking two-story living room with views to the mezzanine above, enhancing the open-concept layout. A distinguished gas fireplace--an impressive upgrade--sits on a limestone base and offers remote-controlled flames and customizable accent lighting. A matching maple mantle frames space for artwork or a wall-mounted TV. Built-in bookshelves on both sides feature arched frames, spotlighting, maple floating shelves, and lower cabinetry, creating a stunning focal point in the room. The 9ft wide large open windows include a sliding back door and make the room feel open and bright. The covered back porch creates beautiful view while keeping direct glaring sunlight out.
KitchenThe kitchen is decorated with warm maple cabinetry, crown molding, recessed lighting, a large island and quartzite countertops throughout. A large 29 cu ft smart-home refrigerator, a large double oven, a three-tier dish washer, a farmhouse sink, and luxury faucets including a pot filler above the glass 5-burner electric cooktop and a custom-made vent hood create luxury comfort and functionality. The kitchen cabinets make an expansive amount of room to store and organize which include soft-close hinges, smooth rolling drawers and shelves, and custom inserts to organize all your kitchenware and organizational needs. The expansive butler's pantry includes its own sink, open shelving, a built-in microwave, generous counter space for small appliances, and lower cabinets. It is ideal for staging or preparing meals for breakfast and entertaining guests. Above the island, a recessed ceiling with exposed timbers and recessed led lighting adds custom architectural detail. A built-in desk workspace with upper and lower cabinets provides a dedicated area for a computer, printer, files, and home management tasks.
The primary suite features large windows, a vaulted ceiling, and a modern fan. The recessed lights have dimmable lighting controls and bedside switches to add comfort when retiring for the evening. The spa-like bathroom includes dual sinks, a makeup vanity, a freestanding soaking tub with a large obscure window, and an oversized tiled walk-in shower with niches, a body sprayer and a bench. Light wood finishes, a linen closet and a private toilet room complete the space. The walk-in closet connects directly to the main-floor laundry room, and a laundry chute provides quick access from the upper level.
A spacious mezzanine offers room for games, reading, or relaxing while remaining connected to the main floor below. Four generously sized bedrooms capture beautiful views, including sunsets, open fields, and the cityscape across the river. A full bathroom with two sinks, a walk-in shower with a seat, a bathroom closet, a hallway closet, and laundry chute access.
Contact an agent
Home facts
- Year built:2025
- Listing ID #:4023823
- Added:112 day(s) ago
- Updated:February 24, 2026 at 10:49 PM
Rooms and interior
- Bedrooms:5
- Total bathrooms:3
- Full bathrooms:2
- Half bathrooms:1
- Kitchen Description:Cooktop, Dishwasher, Microwave, Refrigerator, Water Softener
- Basement Description:Full, Unfinished
- Living area:3,168 sq. ft.
Heating and cooling
- Cooling:Central Air
- Heating:Forced Air
Structure and exterior
- Year built:2025
- Building area:3,168 sq. ft.
- Lot area:0.44 Acres
- Construction Materials:HardiPlank Type
Finances and disclosures
- Price:$1,109,000
- Price per sq. ft.:$350.06
- Tax amount:$2,146
Features and amenities
- Appliances:Refrigerator
- Amenities:Main Floor Bedroom, Main Floor Laundry, Pantry, Primary Bath, Security System, Walk-In Closet(s), Window Treatments
- Smart home:Yes
New listings near 3321 Palmer Place
- New
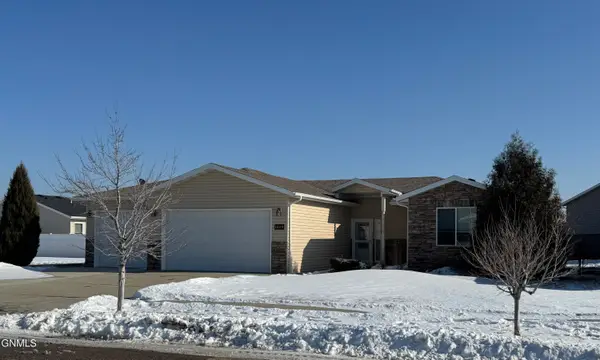 $364,900Active3 beds 2 baths1,362 sq. ft.
$364,900Active3 beds 2 baths1,362 sq. ft.1029 Calvert Drive Ne, Bismarck, ND 58503
MLS# 4023914Listed by: RE/MAX CAPITAL - New
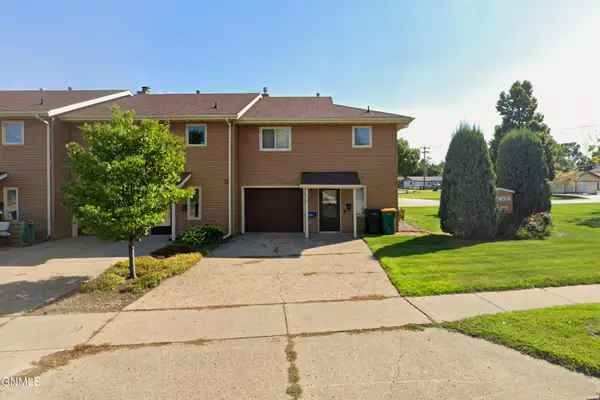 $199,900Active2 beds 2 baths1,368 sq. ft.
$199,900Active2 beds 2 baths1,368 sq. ft.219 Denver Avenue W, Bismarck, ND 58504
MLS# 4023910Listed by: BIANCO REALTY, INC. - New
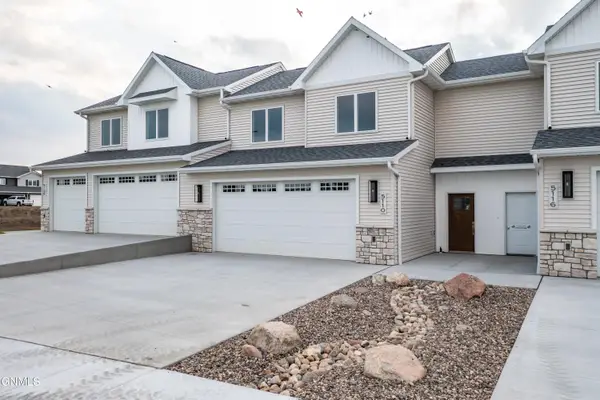 $449,900Active3 beds 3 baths1,987 sq. ft.
$449,900Active3 beds 3 baths1,987 sq. ft.5110 Durango Drive, Bismarck, ND 58503
MLS# 4023909Listed by: REALTY ONE GROUP - ENCORE - New
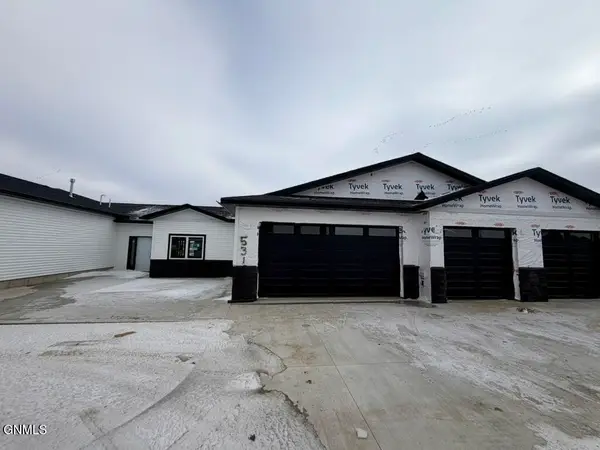 $505,000Active3 beds 2 baths1,735 sq. ft.
$505,000Active3 beds 2 baths1,735 sq. ft.5315 Normandy Street, Bismarck, ND 58503
MLS# 4023907Listed by: EXP REALTY - New
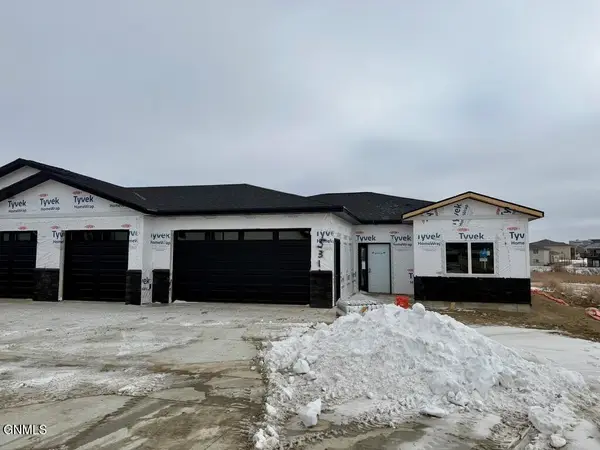 $509,900Active3 beds 3 baths1,667 sq. ft.
$509,900Active3 beds 3 baths1,667 sq. ft.5311 Normandy Street, Bismarck, ND 58503
MLS# 4023908Listed by: EXP REALTY - New
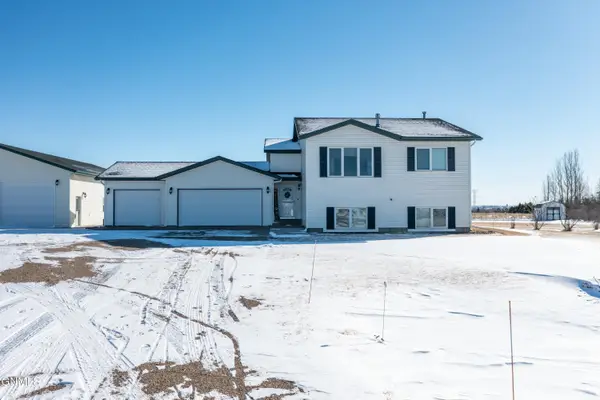 $645,000Active4 beds 3 baths2,216 sq. ft.
$645,000Active4 beds 3 baths2,216 sq. ft.1001 Sunflower Drive, Bismarck, ND 58503
MLS# 4023896Listed by: EXP REALTY - New
 $385,000Active3 beds 4 baths3,180 sq. ft.
$385,000Active3 beds 4 baths3,180 sq. ft.103 W Ave A, Bismarck, ND 58501
MLS# 4023895Listed by: BLACK STAR REALTY - New
 $244,000Active3 beds 2 baths1,461 sq. ft.
$244,000Active3 beds 2 baths1,461 sq. ft.2900 4th Street N #203, Bismarck, ND 58503
MLS# 4023892Listed by: BIANCO REALTY, INC. - New
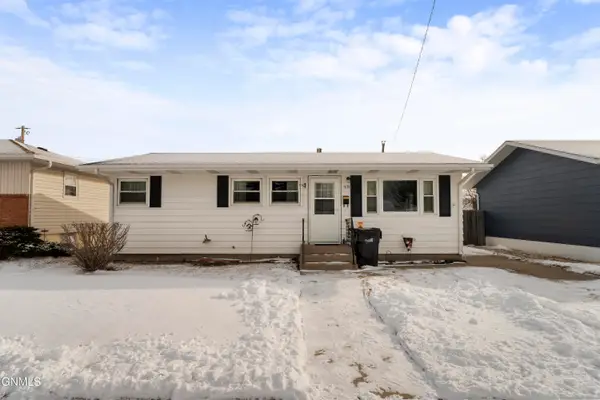 $214,900Active4 beds 2 baths1,998 sq. ft.
$214,900Active4 beds 2 baths1,998 sq. ft.531 S 16th Street S, Bismarck, ND 58504
MLS# 4023887Listed by: RAFTER REAL ESTATE - New
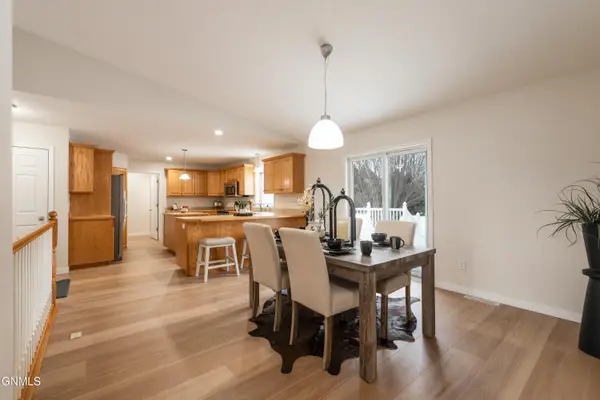 $419,900Active4 beds 3 baths2,595 sq. ft.
$419,900Active4 beds 3 baths2,595 sq. ft.436 E Calgary Avenue, Bismarck, ND 58503
MLS# 4023881Listed by: REALTY ONE GROUP - ENCORE

