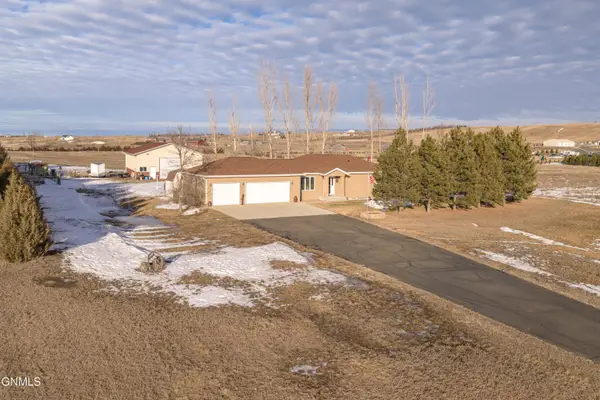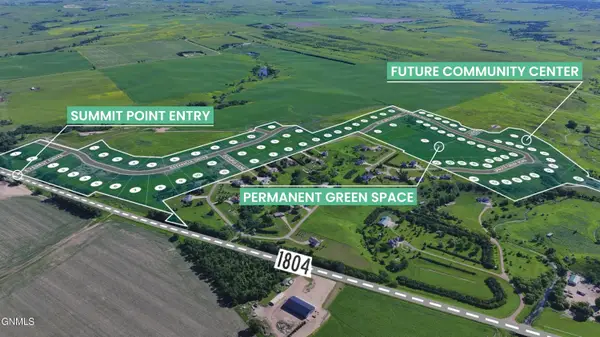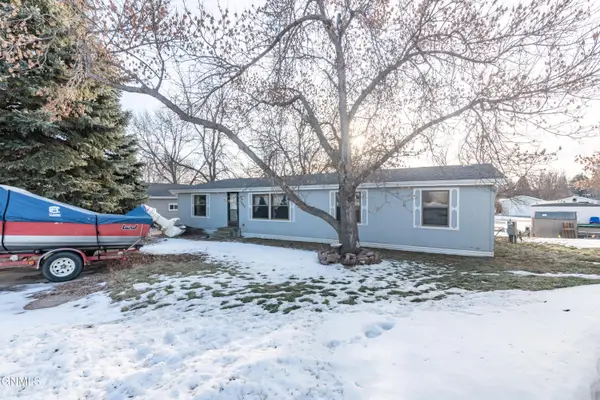3326 Tyndale Drive, Bismarck, ND 58503
Local realty services provided by:Better Homes and Gardens Real Estate Alliance Group
3326 Tyndale Drive,Bismarck, ND 58503
$460,000
- 3 Beds
- 2 Baths
- 1,536 sq. ft.
- Single family
- Active
Listed by: lisa waldoch
Office: century 21 morrison realty
MLS#:4023060
Source:ND_GNMLS
Price summary
- Price:$460,000
- Price per sq. ft.:$299.48
About this home
QUALITY NEW CONSTRUCTION BUILT BY SATTLER HOMES! This sunny & bright RANCH STYLE home has1536 sq ft finished on the main including 3 bedrooms, 2 baths & MAIN FLOOR LAUNDRY! Durable luxury vinyl plank flooring is installed in the main areas. You'll love the kitchen with large island, WALK IN PANTRY, cabinets with soft close doors & drawers, quartz countertops & upgraded Whirlpool appliances. The dining room has a bay window with sliding doors & plenty of space for a large table. The primary suite offers a 5 ft walk in shower, a large vanity with double sinks, linen cabinet & quartz countertops. The lower level has daylight windows & is ready for a large great room, another bath, 2 more bedrooms & plenty of storage. The high efficiency furnace includes an Air Bear air cleaner. There's also a passive radon system installed. The garage has hot & cold water, floor drain & is plumbed for heat.
Contact an agent
Home facts
- Year built:2024
- Listing ID #:4023060
- Added:363 day(s) ago
- Updated:January 15, 2026 at 05:03 PM
Rooms and interior
- Bedrooms:3
- Total bathrooms:2
- Full bathrooms:1
- Living area:1,536 sq. ft.
Heating and cooling
- Cooling:Ceiling Fan(s), Central Air
- Heating:Forced Air, Natural Gas
Structure and exterior
- Roof:Asphalt
- Year built:2024
- Building area:1,536 sq. ft.
- Lot area:0.23 Acres
Finances and disclosures
- Price:$460,000
- Price per sq. ft.:$299.48
- Tax amount:$719 (2024)
New listings near 3326 Tyndale Drive
- New
 $249,900Active2.82 Acres
$249,900Active2.82 Acres9410 Estancia Drive, Bismarck, ND 58503
MLS# 4023346Listed by: KNUTSON REALTY - New
 $134,900Active1.18 Acres
$134,900Active1.18 Acres4475 Estancia Drive, Bismarck, ND 58503
MLS# 4023323Listed by: KNUTSON REALTY - New
 $169,900Active1.34 Acres
$169,900Active1.34 Acres4345 Blue Spruce Road, Bismarck, ND 58503
MLS# 4023328Listed by: KNUTSON REALTY - New
 Listed by BHGRE$665,000Active3 beds 3 baths1,688 sq. ft.
Listed by BHGRE$665,000Active3 beds 3 baths1,688 sq. ft.6280 62nd Avenue Se, Bismarck, ND 58504
MLS# 4023332Listed by: BETTER HOMES AND GARDENS REAL ESTATE ALLIANCE GROUP - New
 $179,900Active1.51 Acres
$179,900Active1.51 Acres4775 Estancia Drive, Bismarck, ND 58503
MLS# 4023313Listed by: KNUTSON REALTY - New
 $560,000Active3 beds 2 baths1,683 sq. ft.
$560,000Active3 beds 2 baths1,683 sq. ft.5830 Theodore Lane, Bismarck, ND 58503
MLS# 4023314Listed by: TRADEMARK REALTY - New
 $179,900Active1.39 Acres
$179,900Active1.39 Acres4725 Estancia Drive, Bismarck, ND 58503
MLS# 4023315Listed by: KNUTSON REALTY - New
 $87,500Active2 beds 1 baths894 sq. ft.
$87,500Active2 beds 1 baths894 sq. ft.415 Griffin Street, Bismarck, ND 58501
MLS# 4023309Listed by: BIANCO REALTY, INC. - New
 $189,900Active4 beds 2 baths1,540 sq. ft.
$189,900Active4 beds 2 baths1,540 sq. ft.1800 B Avenue E, Bismarck, ND 58501
MLS# 4023310Listed by: BIANCO REALTY, INC. - New
 $88,000Active3 beds 2 baths1,568 sq. ft.
$88,000Active3 beds 2 baths1,568 sq. ft.4337 Drake Drive, Bismarck, ND 58503
MLS# 4023306Listed by: INTEGRA REALTY GROUP, INC.
