3347 Tyndale Drive, Bismarck, ND 58503
Local realty services provided by:Better Homes and Gardens Real Estate Alliance Group
3347 Tyndale Drive,Bismarck, ND 58503
$510,000
- 4 Beds
- 3 Baths
- 2,666 sq. ft.
- Single family
- Active
Listed by: darren schmidt, karen fleck
Office: oaktree realty
MLS#:4020926
Source:ND_GNMLS
Price summary
- Price:$510,000
- Price per sq. ft.:$191.3
About this home
Welcome to this fully finished, newly built home in the Sattler's Sunrise Addition that is close to Sunrise Elementary School, shopping, dining, recreation trails, and more. This 4 bedroom, 3 bathroom home offers comfort, style, and functionality.
The open-concept main level features soaring 12-foot ceilings, a living room, and a spacious kitchen with quartz countertops, soft-close drawers, a large center island, and two pantries. The adjacent dining area overlooks the backyard.
Upstairs, the primary suite includes dual sinks, shower, and a walk-in closet with built-in shelving. You'll also find two additional bedrooms, a full bath, a laundry room with cabinets, and a storage room.
The finished lower level boasts daylight windows, a large family room, a 4th bedroom, and another full bath. Extra storage is tucked beneath the oversized front entryway.
The insulated 3-stall garage features a floor drain and water hookup.
Note: Taxes are not yet finalized—buyer to verify including all other property information.
Contact an agent
Home facts
- Year built:2024
- Listing ID #:4020926
- Added:210 day(s) ago
- Updated:February 10, 2026 at 04:34 PM
Rooms and interior
- Bedrooms:4
- Total bathrooms:3
- Full bathrooms:2
- Flooring:Carpet, Vinyl
- Kitchen Description:Dishwasher, Microwave, Range, Refrigerator
- Basement Description:Finished
- Living area:2,666 sq. ft.
Heating and cooling
- Cooling:Central Air
- Heating:Forced Air
Structure and exterior
- Roof:Shingle
- Year built:2024
- Building area:2,666 sq. ft.
- Lot area:0.42 Acres
- Construction Materials:Stone, Vinyl Siding
- Exterior Features:Rain Gutters
Utilities
- Water:Water Connected
- Sewer:Sewer Connected
Finances and disclosures
- Price:$510,000
- Price per sq. ft.:$191.3
- Tax amount:$1,369 (2025)
Features and amenities
- Appliances:Range, Refrigerator
- Amenities:Cathedral Ceiling(s), Pantry, Primary Bath, Walk-In Closet(s)
New listings near 3347 Tyndale Drive
- New
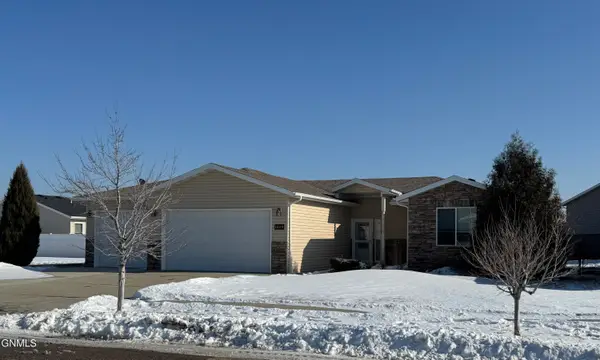 $364,900Active3 beds 2 baths1,362 sq. ft.
$364,900Active3 beds 2 baths1,362 sq. ft.1029 Calvert Drive Ne, Bismarck, ND 58503
MLS# 4023914Listed by: RE/MAX CAPITAL - New
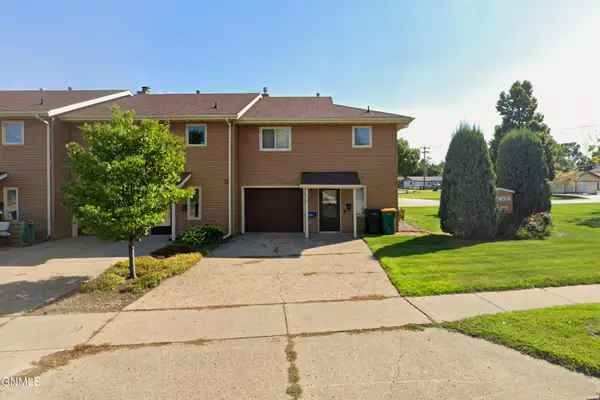 $199,900Active2 beds 2 baths1,368 sq. ft.
$199,900Active2 beds 2 baths1,368 sq. ft.219 Denver Avenue W, Bismarck, ND 58504
MLS# 4023910Listed by: BIANCO REALTY, INC. - New
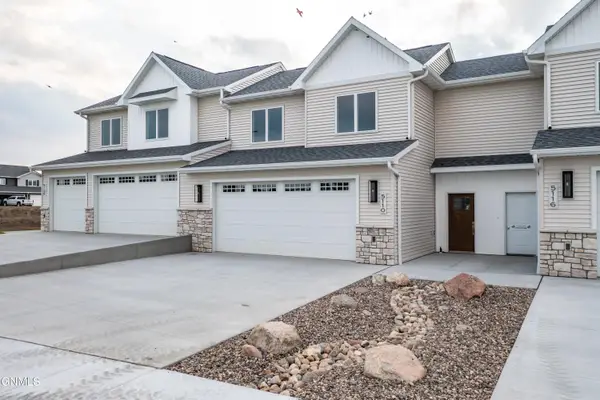 $449,900Active3 beds 3 baths1,987 sq. ft.
$449,900Active3 beds 3 baths1,987 sq. ft.5110 Durango Drive, Bismarck, ND 58503
MLS# 4023909Listed by: REALTY ONE GROUP - ENCORE - New
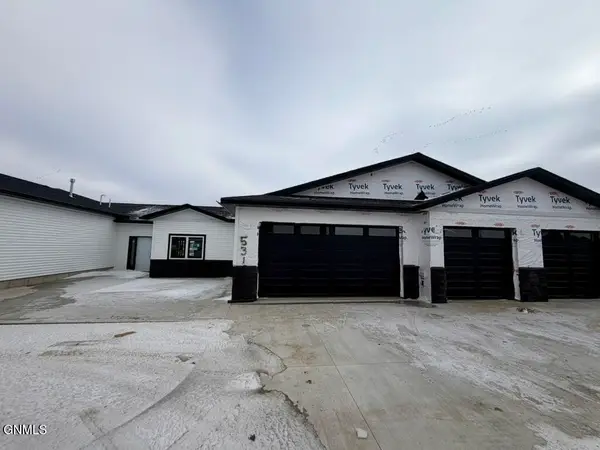 $505,000Active3 beds 2 baths1,735 sq. ft.
$505,000Active3 beds 2 baths1,735 sq. ft.5315 Normandy Street, Bismarck, ND 58503
MLS# 4023907Listed by: EXP REALTY - New
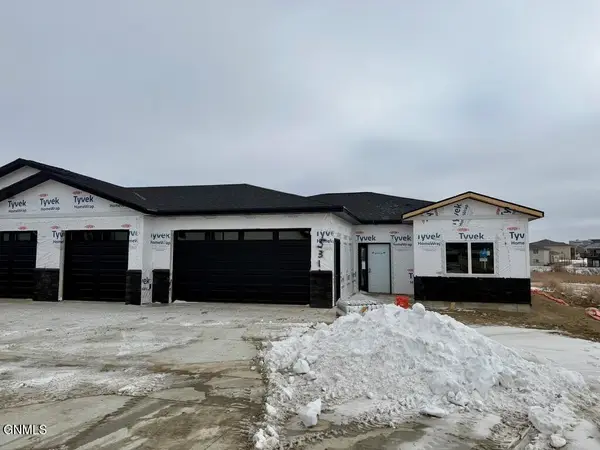 $509,900Active3 beds 3 baths1,667 sq. ft.
$509,900Active3 beds 3 baths1,667 sq. ft.5311 Normandy Street, Bismarck, ND 58503
MLS# 4023908Listed by: EXP REALTY - New
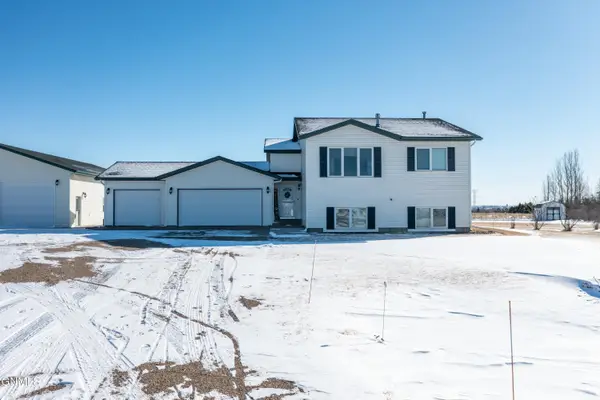 $645,000Active4 beds 3 baths2,216 sq. ft.
$645,000Active4 beds 3 baths2,216 sq. ft.1001 Sunflower Drive, Bismarck, ND 58503
MLS# 4023896Listed by: EXP REALTY - New
 $385,000Active3 beds 4 baths3,180 sq. ft.
$385,000Active3 beds 4 baths3,180 sq. ft.103 W Ave A, Bismarck, ND 58501
MLS# 4023895Listed by: BLACK STAR REALTY - New
 $244,000Active3 beds 2 baths1,461 sq. ft.
$244,000Active3 beds 2 baths1,461 sq. ft.2900 4th Street N #203, Bismarck, ND 58503
MLS# 4023892Listed by: BIANCO REALTY, INC. - New
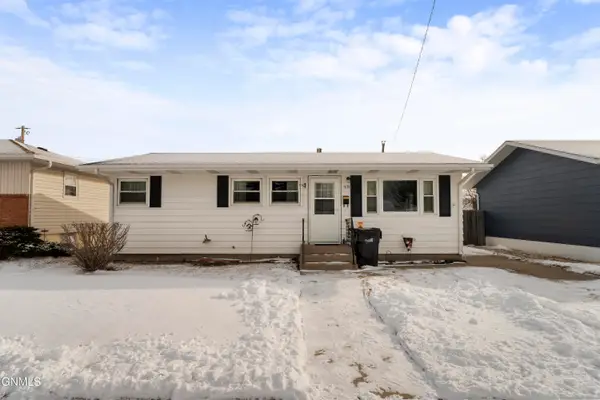 $214,900Active4 beds 2 baths1,998 sq. ft.
$214,900Active4 beds 2 baths1,998 sq. ft.531 S 16th Street S, Bismarck, ND 58504
MLS# 4023887Listed by: RAFTER REAL ESTATE - New
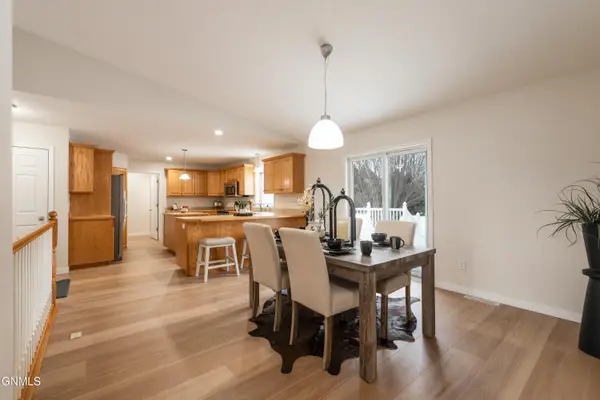 $419,900Active4 beds 3 baths2,595 sq. ft.
$419,900Active4 beds 3 baths2,595 sq. ft.436 E Calgary Avenue, Bismarck, ND 58503
MLS# 4023881Listed by: REALTY ONE GROUP - ENCORE

