3425 Ridgecrest Drive, Bismarck, ND 58503
Local realty services provided by:Better Homes and Gardens Real Estate Alliance Group
3425 Ridgecrest Drive,Bismarck, ND 58503
$414,900
- 4 Beds
- 3 Baths
- 2,560 sq. ft.
- Single family
- Active
Listed by: kathy j feist
Office: bianco realty, inc.
MLS#:4022732
Source:ND_GNMLS
Price summary
- Price:$414,900
- Price per sq. ft.:$162.07
About this home
You will love this beautiful home in NW Bismarck with a wonderful location. Enjoy all the UPDATES and UPGRADES. This home has a bright and open floor plan with 4 bedrooms and 3 bathrooms with maintenance free siding. There is MAIN FLOOR LAUNDRY. The primary bedroom has a walkin closet and the primary bathroom suite has a tile shower, quartz counter tops and tile floors. The other main floor bathroom has quartz countertops, tile floor and a full tub/shower. The living room is very inviting with big windows. The dining area provides access to the fenced yard and maintenance free deck with a gas line for your grill plus a shed for extra storage. The lower level family room and rec room have above ground windows so it is very bright. There is a gas fireplace for those cold winter days. There are 2 spacious bedrooms in the lower level. The full bath features a jet tub/shower and tile floors with a large vanity. The garage overhead doors are insulated. The grey storage cabinet and workbench are included in the garage. The huge RV parking pad was new in 2016. Check out ALL these UPGRADES and UPDATES. NEW in 2016: Kitchen cabinets and quartz countertops, all NEW appliances including a gas cooktop. NEW Built-in bar counter and cabinets in the dining area with wine fridge (included). NEW laminate wood floors on the main level (kitchen, dining, living room, hallway). The main floor bathroom has quartz countertops and tile floor. The primary bathroom has a tile shower and tile floors. The entryway has tile floors. Water Heater is NEW in 2015. The lower level carpet was NEW in 2015. The RV parking pad was NEW in 2016. NEW Shingles in 2016. Ring security with 3 cameras. You must see this home in person to appreciate its beauty :)
Contact an agent
Home facts
- Year built:1997
- Listing ID #:4022732
- Added:33 day(s) ago
- Updated:December 17, 2025 at 08:04 PM
Rooms and interior
- Bedrooms:4
- Total bathrooms:3
- Full bathrooms:2
- Living area:2,560 sq. ft.
Heating and cooling
- Cooling:Central Air
- Heating:Forced Air, Natural Gas
Structure and exterior
- Roof:Asphalt
- Year built:1997
- Building area:2,560 sq. ft.
- Lot area:0.21 Acres
Finances and disclosures
- Price:$414,900
- Price per sq. ft.:$162.07
- Tax amount:$3,570 (2024)
New listings near 3425 Ridgecrest Drive
- New
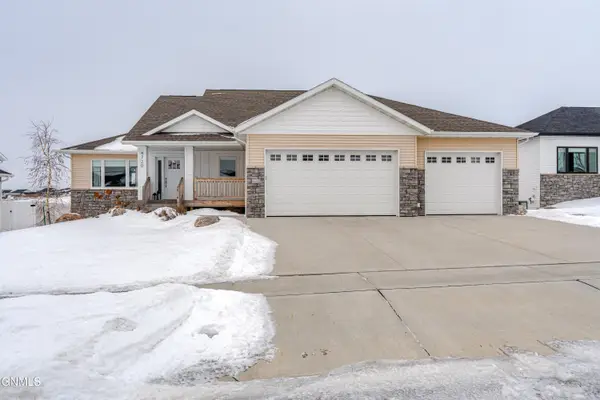 $614,900Active6 beds 4 baths3,131 sq. ft.
$614,900Active6 beds 4 baths3,131 sq. ft.4720 Kites Lane, Bismarck, ND 58503
MLS# 4023045Listed by: NEXTHOME LEGENDARY PROPERTIES - New
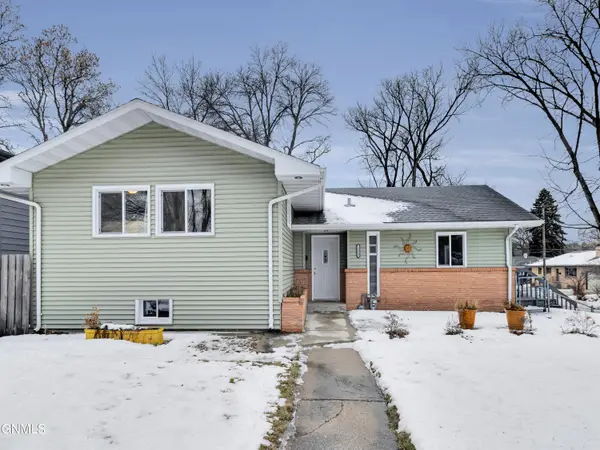 $329,000Active3 beds 2 baths2,022 sq. ft.
$329,000Active3 beds 2 baths2,022 sq. ft.1328 18th Street, Bismarck, ND 58501
MLS# 4023044Listed by: BIANCO REALTY, INC. - New
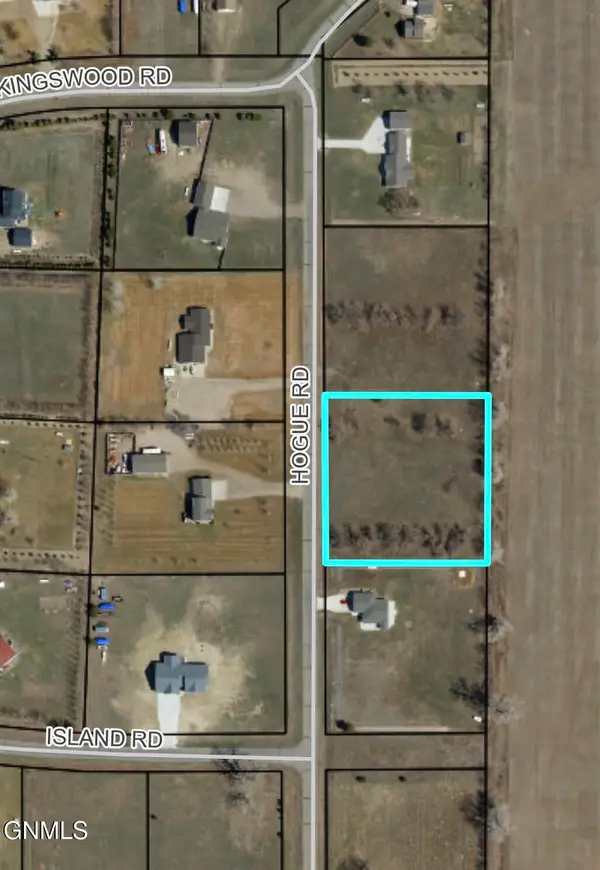 $95,000Active2 Acres
$95,000Active2 Acres8609 Hogue Road, Bismarck, ND 58503
MLS# 4023043Listed by: PARAMOUNT REAL ESTATE - New
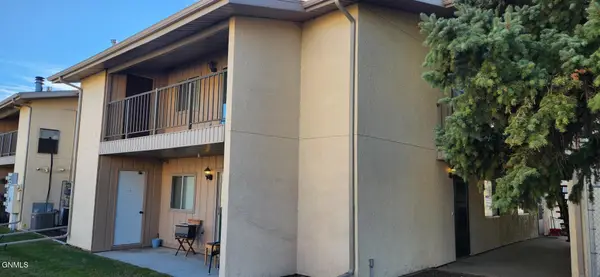 $139,900Active2 beds 1 baths1,083 sq. ft.
$139,900Active2 beds 1 baths1,083 sq. ft.108 Boise Avenue, Bismarck, ND 58504
MLS# 4023041Listed by: CENTURY 21 MORRISON REALTY - New
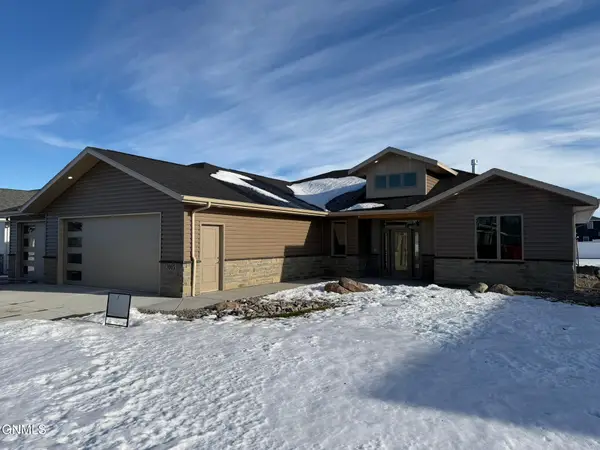 $759,000Active4 beds 3 baths2,315 sq. ft.
$759,000Active4 beds 3 baths2,315 sq. ft.3005 Peach Tree Drive, Bismarck, ND 58504
MLS# 4023039Listed by: CENTURY 21 MORRISON REALTY - New
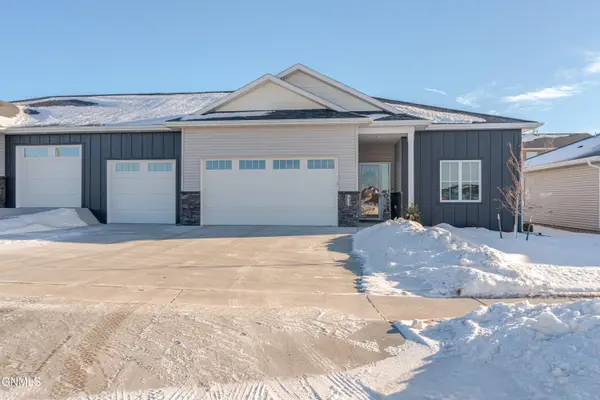 $559,900Active3 beds 2 baths1,908 sq. ft.
$559,900Active3 beds 2 baths1,908 sq. ft.321 Calvert Drive, Bismarck, ND 58503
MLS# 4023036Listed by: BIANCO REALTY, INC. 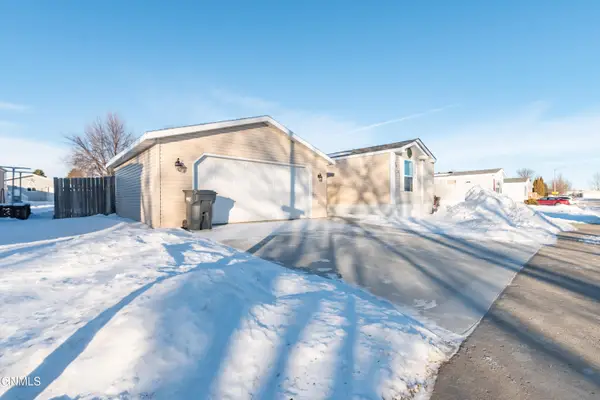 $105,000Pending3 beds 2 baths1,280 sq. ft.
$105,000Pending3 beds 2 baths1,280 sq. ft.5018 Sumter Drive, Bismarck, ND 58503
MLS# 4023022Listed by: INTEGRA REALTY GROUP, INC.- New
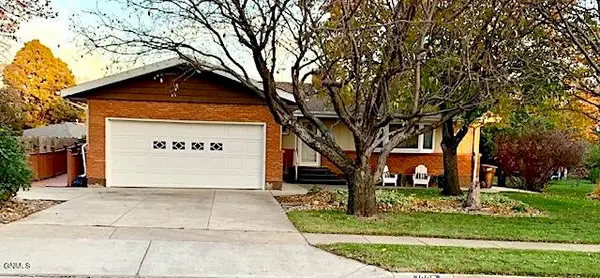 $389,900Active3 beds 2 baths2,470 sq. ft.
$389,900Active3 beds 2 baths2,470 sq. ft.1005 Highland Acres Road W, Bismarck, ND 58501
MLS# 4023018Listed by: NORTHWEST REALTY GROUP - New
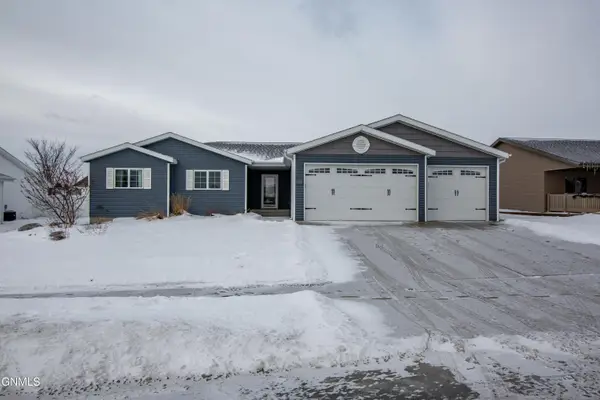 $489,900Active5 beds 3 baths3,380 sq. ft.
$489,900Active5 beds 3 baths3,380 sq. ft.3308 Northrop Drive, Bismarck, ND 58503
MLS# 4023016Listed by: GENESIS REALTY, LLC - New
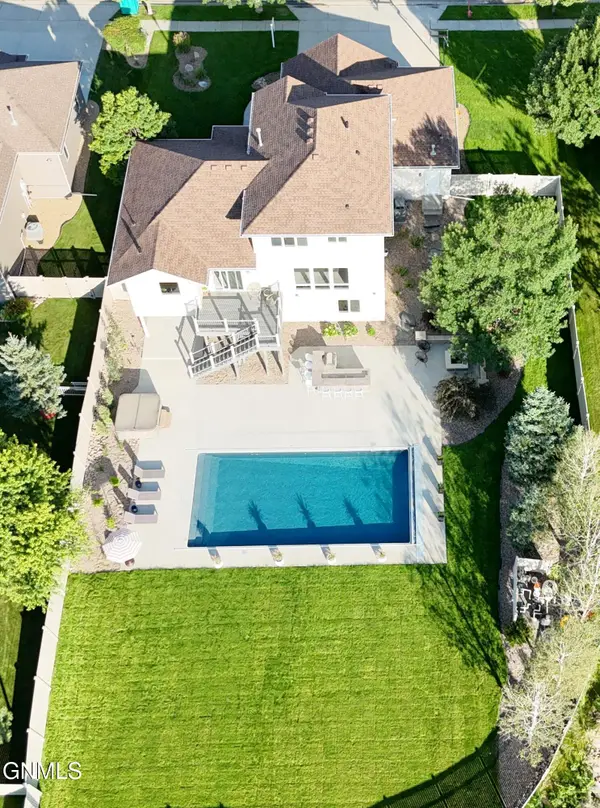 $977,000Active5 beds 4 baths3,944 sq. ft.
$977,000Active5 beds 4 baths3,944 sq. ft.1217 Eagle Crest Loop, Bismarck, ND 58503
MLS# 4023011Listed by: PARAMOUNT REAL ESTATE
