- BHGRE®
- North Dakota
- Bismarck
- 3811 Stacy Drive
3811 Stacy Drive, Bismarck, ND 58504
Local realty services provided by:Better Homes and Gardens Real Estate Alliance Group
3811 Stacy Drive,Bismarck, ND 58504
$369,900
- 3 Beds
- 3 Baths
- 2,052 sq. ft.
- Townhouse
- Pending
Listed by: hunter j roll
Office: trademark realty
MLS#:4022576
Source:ND_GNMLS
Price summary
- Price:$369,900
- Price per sq. ft.:$180.26
About this home
This stunning two-story twinhome in desirable South Bismarck offers a perfect blend of modern style and everyday comfort. Step inside to an inviting open-concept main level that seamlessly connects the kitchen, dining, and living room areas—ideal for entertaining and daily living. The kitchen showcases sleek quartz countertops, a large pantry, and abundant storage space, while the cozy gas fireplace adds warmth and charm to the living area. A convenient half bath on the main level adds extra functionality for guests. Upstairs, you'll find a spacious loft area and conveniently located laundry room near all the bedrooms. The impressive primary suite features a full bath with dual vanities and a generous walk-in closet. Two additional bedrooms and another full bath—also with dual vanities—complete the upper level. Enjoy the outdoors with a well-kept yard, complete with a sprinkler system, and relax knowing you have a heated two-stall garage for convenience during North Dakota winters. With its like-new condition and exceptional care, this home truly stands out for its quality and comfort. Don't miss out! Call your trusted REALTOR today. Owner representative is a licensed real estate agent in the state of ND.
Contact an agent
Home facts
- Year built:2017
- Listing ID #:4022576
- Added:100 day(s) ago
- Updated:February 10, 2026 at 08:19 AM
Rooms and interior
- Bedrooms:3
- Total bathrooms:3
- Full bathrooms:2
- Half bathrooms:1
- Living area:2,052 sq. ft.
Heating and cooling
- Cooling:Central Air
- Heating:Forced Air
Structure and exterior
- Roof:Shingle
- Year built:2017
- Building area:2,052 sq. ft.
- Lot area:0.29 Acres
Finances and disclosures
- Price:$369,900
- Price per sq. ft.:$180.26
- Tax amount:$3,538 (2024)
New listings near 3811 Stacy Drive
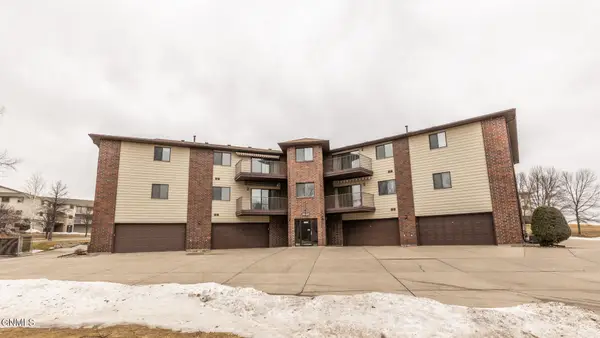 $249,000Pending2 beds 2 baths1,553 sq. ft.
$249,000Pending2 beds 2 baths1,553 sq. ft.3333 Montreal Street #201, Bismarck, ND 58503
MLS# 4023662Listed by: BIANCO REALTY, INC.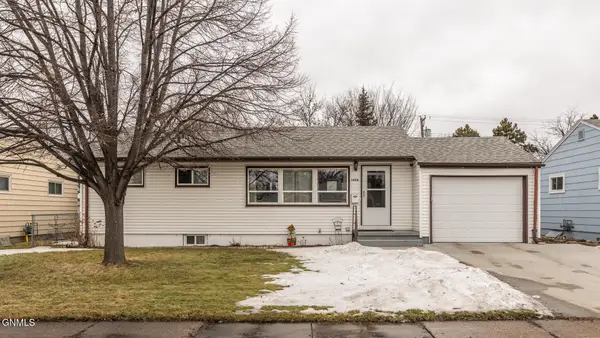 $249,900Pending3 beds 2 baths1,824 sq. ft.
$249,900Pending3 beds 2 baths1,824 sq. ft.1404 11th Street N, Bismarck, ND 58501
MLS# 4023663Listed by: BIANCO REALTY, INC.- New
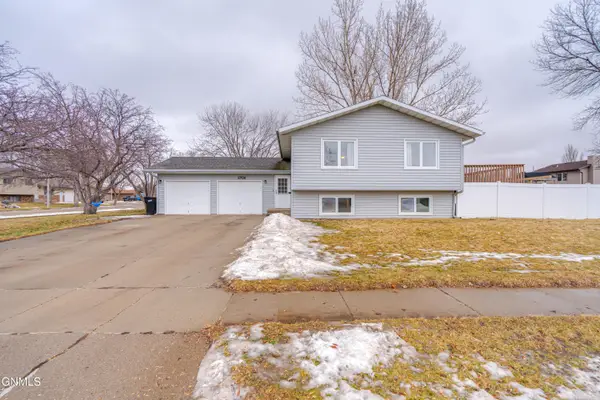 $314,900Active4 beds 2 baths2,056 sq. ft.
$314,900Active4 beds 2 baths2,056 sq. ft.1701 Oakland Drive, Bismarck, ND 58504
MLS# 4023660Listed by: BIANCO REALTY, INC. - New
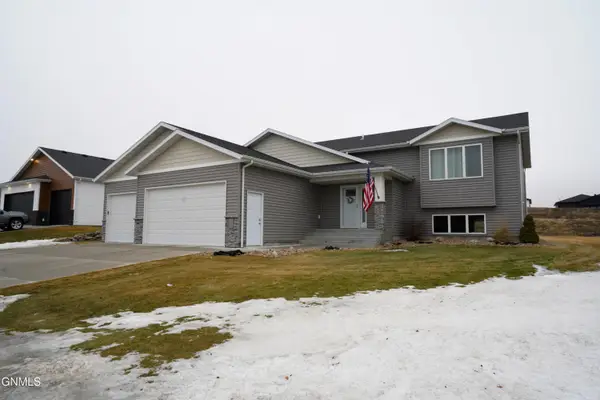 $489,900Active3 beds 2 baths1,572 sq. ft.
$489,900Active3 beds 2 baths1,572 sq. ft.3819 Silver Boulevard, Bismarck, ND 58503
MLS# 4023658Listed by: EXP REALTY - New
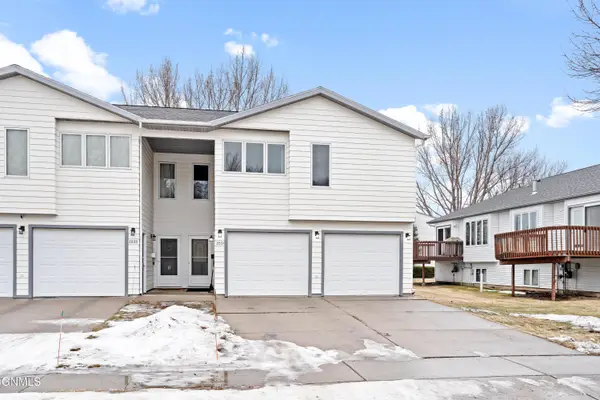 $242,900Active2 beds 3 baths1,338 sq. ft.
$242,900Active2 beds 3 baths1,338 sq. ft.2831 Warwick Loop, Bismarck, ND 58504
MLS# 4023656Listed by: RAFTER REAL ESTATE - New
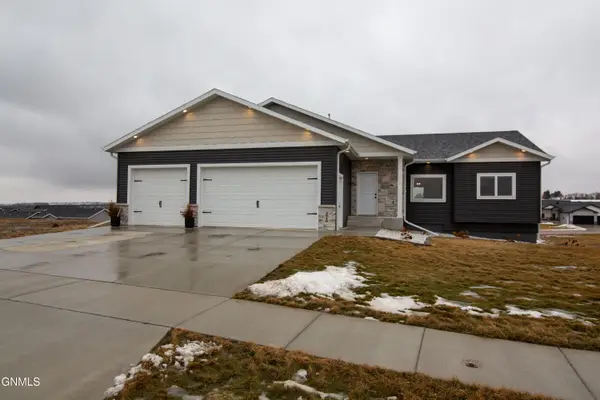 $529,900Active3 beds 2 baths1,432 sq. ft.
$529,900Active3 beds 2 baths1,432 sq. ft.3910 Steel Street, Bismarck, ND 58503
MLS# 4023651Listed by: REAL - New
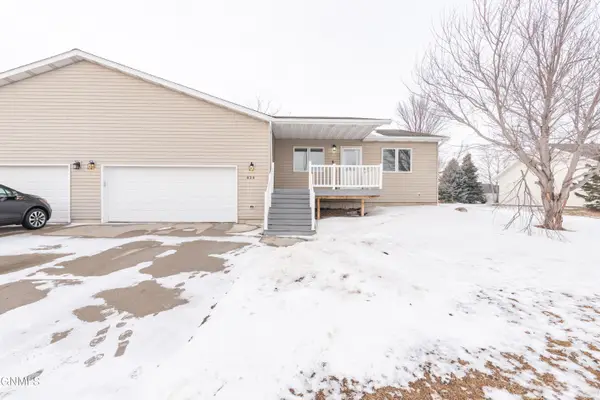 $419,900Active4 beds 3 baths2,595 sq. ft.
$419,900Active4 beds 3 baths2,595 sq. ft.436 E Calgary Avenue, Bismarck, ND 58503
MLS# 4023650Listed by: REALTY ONE GROUP - ENCORE - New
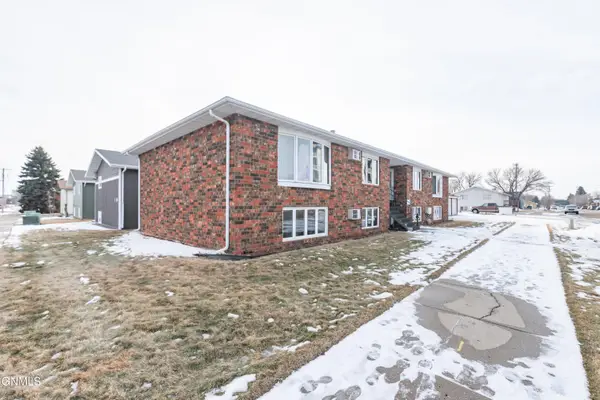 $130,000Active2 beds 1 baths984 sq. ft.
$130,000Active2 beds 1 baths984 sq. ft.121 Sweet Avenue E #3, Bismarck, ND 58504
MLS# 4023642Listed by: TRADEMARK REALTY - New
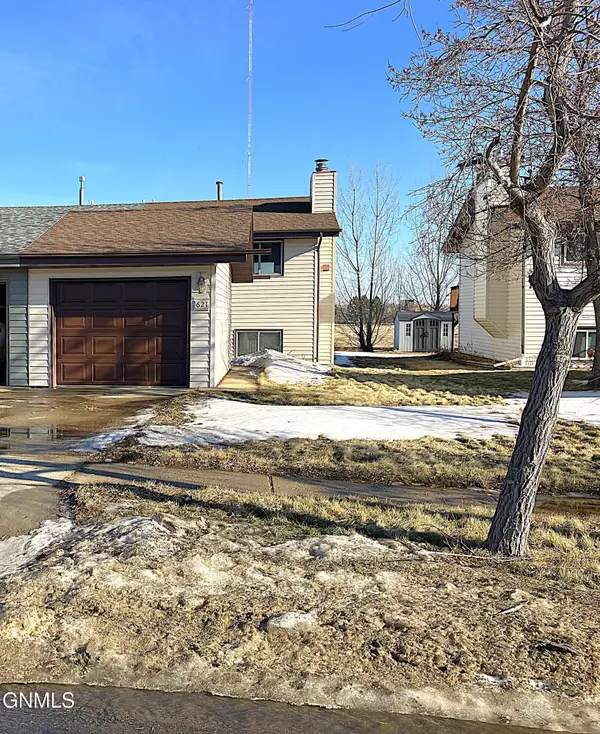 $189,900Active2 beds 2 baths1,120 sq. ft.
$189,900Active2 beds 2 baths1,120 sq. ft.621 35th Street N, Bismarck, ND 58501
MLS# 4023644Listed by: BIANCO REALTY, INC. - New
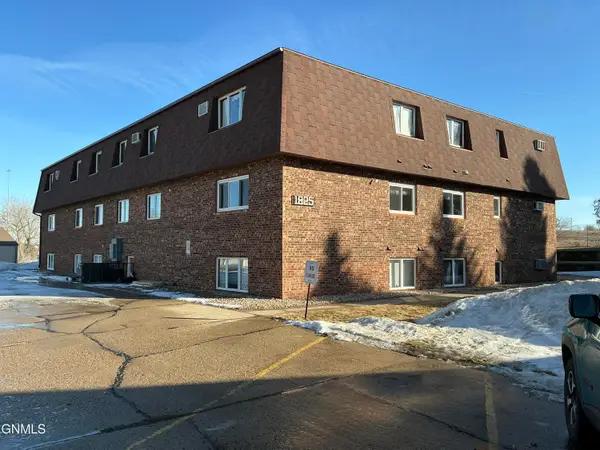 $124,900Active3 beds 1 baths1,144 sq. ft.
$124,900Active3 beds 1 baths1,144 sq. ft.1825 Grandview Lane S #16, Bismarck, ND 58503
MLS# 4023636Listed by: INTEGRA REALTY GROUP, INC.

