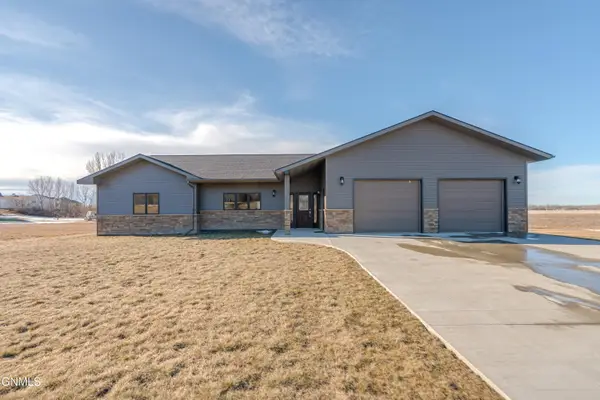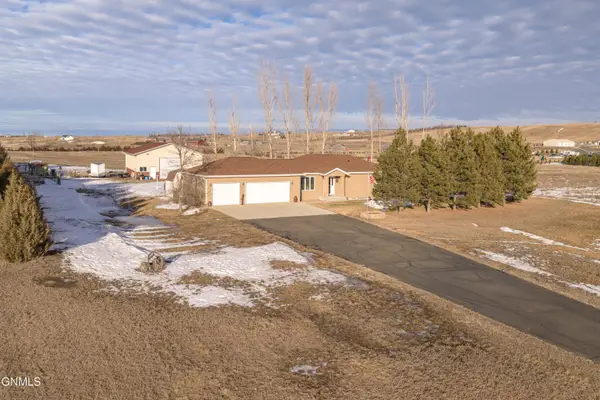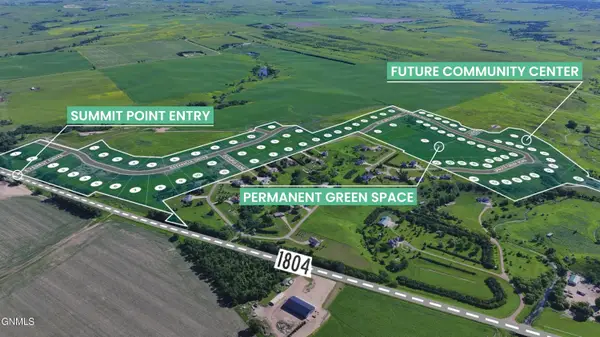4002 Valley Drive, Bismarck, ND 58503
Local realty services provided by:Better Homes and Gardens Real Estate Alliance Group
4002 Valley Drive,Bismarck, ND 58503
$899,900
- 3 Beds
- 2 Baths
- 2,197 sq. ft.
- Single family
- Active
Listed by: kirsten thomson
Office: trademark realty
MLS#:4023312
Source:ND_GNMLS
Price summary
- Price:$899,900
- Price per sq. ft.:$409.6
About this home
Experience refined patio home living by J.E. Builders, ideally situated in Promontory Point VII in northwest Bismarck. This thoughtfully designed home offers over 2,197 square feet with three bedrooms and two bathrooms, blending modern architecture with high-end finishes and custom details throughout.
A striking entry welcomes you with 13-foot ceilings and an oversized chandelier, opening into the expansive great room highlighted by vaulted ceilings, a custom stained beam, and a floor-to-ceiling stone fireplace with hearth, creating a warm yet sophisticated focal point.
The designer kitchen is both functional and elegant, featuring a large center island, quartz countertops, stainless steel appliances, pendant lighting, custom cabinetry, a custom vent hood, and a stone backsplash with quartz accents. An oversized butler's pantry with built-ins, quartz counters, and sink provides exceptional storage and prep space. The adjacent dining area showcases a large window and French doors leading to a versatile flex room, ideal for a playroom, hobby space, or secondary lounge.
The private primary suite offers a tray ceiling, spacious walk-in closet, custom tiled walk-in shower, and a freestanding soaking tub framed by a dramatic floor-to-ceiling stone surround.
The mudroom and laundry area are designed with both style and convenience in mind, featuring built-in cabinetry, quartz countertops, bench with hooks, utility sink, and ample storage.
The fully finished, heated three-stall garage includes floor drains, hot and cold water hookups, attic access, and a 13 x 7 workshop or storage area. Additional upgrades include LP SmartSide siding, Pella Lifestyle windows, and professionally curated interior and exterior finishes.
Conveniently located near parks, trails, and local amenities, this home delivers exceptional comfort, craftsmanship, and luxury living.
Agent/Owner. Images shown include current construction progress, renderings, and photos from a previous build. Finishes and selections may vary.
Contact an agent
Home facts
- Year built:2025
- Listing ID #:4023312
- Added:224 day(s) ago
- Updated:January 15, 2026 at 11:54 PM
Rooms and interior
- Bedrooms:3
- Total bathrooms:2
- Full bathrooms:2
- Living area:2,197 sq. ft.
Heating and cooling
- Cooling:Central Air
- Heating:Forced Air
Structure and exterior
- Roof:Shingle
- Year built:2025
- Building area:2,197 sq. ft.
- Lot area:0.33 Acres
Utilities
- Water:Water Connected
- Sewer:Sewer Connected
Finances and disclosures
- Price:$899,900
- Price per sq. ft.:$409.6
- Tax amount:$799 (2025)
New listings near 4002 Valley Drive
- New
 $514,900Active3 beds 3 baths2,200 sq. ft.
$514,900Active3 beds 3 baths2,200 sq. ft.5400 Falconer Drive, Bismarck, ND 58504
MLS# 4023359Listed by: CAPITAL REAL ESTATE PARTNERS - New
 $249,900Active2.82 Acres
$249,900Active2.82 Acres9410 Estancia Drive, Bismarck, ND 58503
MLS# 4023346Listed by: KNUTSON REALTY - New
 $134,900Active1.18 Acres
$134,900Active1.18 Acres4475 Estancia Drive, Bismarck, ND 58503
MLS# 4023323Listed by: KNUTSON REALTY - New
 $169,900Active1.34 Acres
$169,900Active1.34 Acres4345 Blue Spruce Road, Bismarck, ND 58503
MLS# 4023328Listed by: KNUTSON REALTY - New
 Listed by BHGRE$665,000Active3 beds 3 baths1,688 sq. ft.
Listed by BHGRE$665,000Active3 beds 3 baths1,688 sq. ft.6280 62nd Avenue Se, Bismarck, ND 58504
MLS# 4023332Listed by: BETTER HOMES AND GARDENS REAL ESTATE ALLIANCE GROUP - New
 $179,900Active1.51 Acres
$179,900Active1.51 Acres4775 Estancia Drive, Bismarck, ND 58503
MLS# 4023313Listed by: KNUTSON REALTY - New
 $560,000Active3 beds 2 baths1,683 sq. ft.
$560,000Active3 beds 2 baths1,683 sq. ft.5830 Theodore Lane, Bismarck, ND 58503
MLS# 4023314Listed by: TRADEMARK REALTY - New
 $179,900Active1.39 Acres
$179,900Active1.39 Acres4725 Estancia Drive, Bismarck, ND 58503
MLS# 4023315Listed by: KNUTSON REALTY - New
 $87,500Active2 beds 1 baths894 sq. ft.
$87,500Active2 beds 1 baths894 sq. ft.415 Griffin Street, Bismarck, ND 58501
MLS# 4023309Listed by: BIANCO REALTY, INC. - New
 $189,900Active4 beds 2 baths1,540 sq. ft.
$189,900Active4 beds 2 baths1,540 sq. ft.1800 B Avenue E, Bismarck, ND 58501
MLS# 4023310Listed by: BIANCO REALTY, INC.
