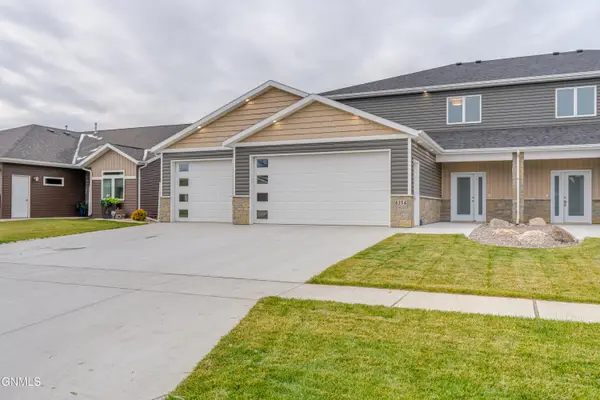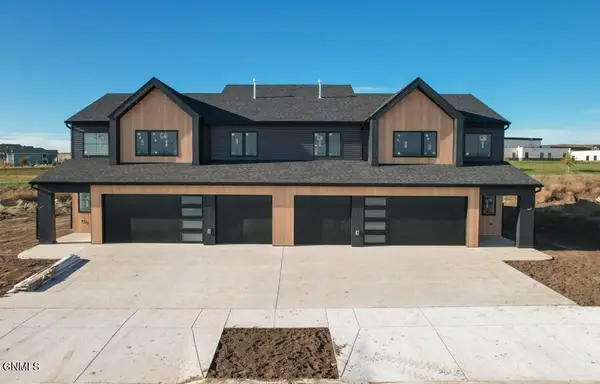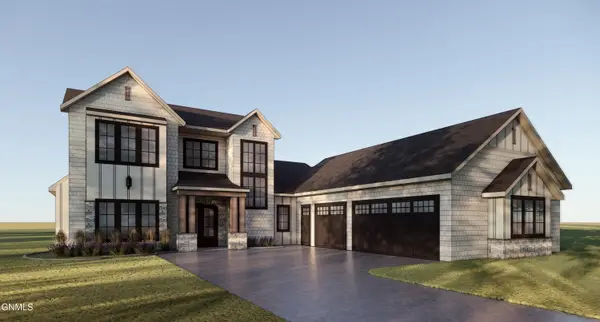4003 E Calgary Avenue, Bismarck, ND 58503
Local realty services provided by:Better Homes and Gardens Real Estate Alliance Group
4003 E Calgary Avenue,Bismarck, ND 58503
$315,000
- 3 Beds
- 3 Baths
- 1,831 sq. ft.
- Townhouse
- Pending
Listed by: kaitlin a diede, eric schlosser
Office: century 21 morrison realty
MLS#:4020887
Source:ND_GNMLS
Price summary
- Price:$315,000
- Price per sq. ft.:$172.04
About this home
Welcome to this maintenance free 3-bedroom, 2.5-bath townhome that blends modern comfort with functional living. Step inside and enjoy the open-concept main floor featuring 9' ceilings and abundant natural light. The kitchen is a true centerpiece with a large center island offering seating, quartz countertops, and stainless steel appliances—perfect for both everyday living and entertaining. Just off the kitchen, you'll find a convenient half bath, while the dining area opens to a private balcony—ideal for morning coffee or evening relaxation.
Downstairs, the walkout basement provides a spacious bonus family room, offering a flexible space for a home theater, playroom, or office.
Upstairs, the primary suite is a retreat of its own, boasting 10' ceilings, oversized windows that flood the room with light, a large walk-in closet, and an en suite bathroom with dual vanities.
The 2-stall garage is fully equipped with a floor drain, hot & cold water, and heat—perfect for North Dakota winters. Additional shared parking ensures convenience for guests.
The home is part of an HOA, which takes care of lawn care and snow removal.
Call your favorite Realtor today to ''Address Your Future''!
Contact an agent
Home facts
- Year built:2015
- Listing ID #:4020887
- Added:108 day(s) ago
- Updated:November 14, 2025 at 08:21 AM
Rooms and interior
- Bedrooms:3
- Total bathrooms:3
- Full bathrooms:1
- Half bathrooms:1
- Living area:1,831 sq. ft.
Heating and cooling
- Cooling:Central Air
- Heating:Forced Air
Structure and exterior
- Roof:Shingle
- Year built:2015
- Building area:1,831 sq. ft.
- Lot area:0.05 Acres
Finances and disclosures
- Price:$315,000
- Price per sq. ft.:$172.04
- Tax amount:$3,229 (2024)
New listings near 4003 E Calgary Avenue
- New
 $84,900Active3 beds 2 baths1,232 sq. ft.
$84,900Active3 beds 2 baths1,232 sq. ft.1718 Chandler Lane, Bismarck, ND 58503
MLS# 4022706Listed by: NEW NEST REALTY, LLC  Listed by BHGRE$345,000Pending3 beds 4 baths1,906 sq. ft.
Listed by BHGRE$345,000Pending3 beds 4 baths1,906 sq. ft.4115 Normandy Street, Bismarck, ND 58503
MLS# 4022698Listed by: BETTER HOMES AND GARDENS REAL ESTATE ALLIANCE GROUP- New
 $619,900Active3 beds 3 baths2,764 sq. ft.
$619,900Active3 beds 3 baths2,764 sq. ft.4314 Downing Street, Bismarck, ND 58504
MLS# 4022696Listed by: CENTURY 21 MORRISON REALTY - New
 $360,000Active5 beds 2 baths2,375 sq. ft.
$360,000Active5 beds 2 baths2,375 sq. ft.4907 Hitchcock Drive, Bismarck, ND 58503
MLS# 4022695Listed by: CENTURY 21 MORRISON REALTY - New
 $499,900Active3 beds 2 baths1,600 sq. ft.
$499,900Active3 beds 2 baths1,600 sq. ft.6504 Tj Lane, Bismarck, ND 58503
MLS# 4022694Listed by: PARAMOUNT REAL ESTATE - New
 $20,000Active3 beds 1 baths924 sq. ft.
$20,000Active3 beds 1 baths924 sq. ft.145 Georgia Street, Bismarck, ND 58504
MLS# 4022691Listed by: CAPITAL REAL ESTATE PARTNERS - New
 $619,900Active4 beds 3 baths2,724 sq. ft.
$619,900Active4 beds 3 baths2,724 sq. ft.4218 Kites Lane, Bismarck, ND 58503
MLS# 4022683Listed by: TRADEMARK REALTY - New
 $309,900Active3 beds 3 baths1,248 sq. ft.
$309,900Active3 beds 3 baths1,248 sq. ft.1130 Madison Lane, Bismarck, ND 58503
MLS# 4022672Listed by: CENTURY 21 MORRISON REALTY - New
 $377,900Active4 beds 2 baths2,036 sq. ft.
$377,900Active4 beds 2 baths2,036 sq. ft.2707 Essex Loop, Bismarck, ND 58504
MLS# 4022668Listed by: CENTURY 21 MORRISON REALTY - New
 $1,250,000Active4 beds 4 baths3,243 sq. ft.
$1,250,000Active4 beds 4 baths3,243 sq. ft.2626 Frisco Way, Bismarck, ND 58503
MLS# 4022663Listed by: REALTY ONE GROUP - ENCORE
