4113 Platinum Street, Bismarck, ND 58503
Local realty services provided by:Better Homes and Gardens Real Estate Alliance Group
4113 Platinum Street,Bismarck, ND 58503
$489,900
- 3 Beds
- 3 Baths
- 2,330 sq. ft.
- Single family
- Active
Listed by: liliana bitz, kirsten thomson
Office: trademark realty
MLS#:4023832
Source:ND_GNMLS
Price summary
- Price:$489,900
- Price per sq. ft.:$210.26
About this home
Discover this two-story twin home located in Northeast Bismarck, offering an open-concept layout and quality finishes throughout. The kitchen features quartz countertops, tile backsplash, stainless steel appliances, soft-close cabinetry, under-cabinet lighting, a center island with pendant lighting, and a walk-in corner pantry.
The living room includes 18-foot ceilings, an electric fireplace with stained mantle, and a sliding glass door leading to the patio. The main floor primary suite offers a dual-sink vanity with quartz countertops, tiled shower, and walk-in closet. A half bathroom, laundry room, and built-in entry bench with hooks complete the main level.
The upper level includes a 17 x 25 loft area, two additional bedrooms with walk-in closets, and a full bathroom.
The insulated three-stall garage includes a floor drain, hot and cold water hookups, and is pre-wired for a heater.
Contact your REALTOR® to schedule a showing. Agent/Owner.
Contact an agent
Home facts
- Year built:2025
- Listing ID #:4023832
- Added:210 day(s) ago
- Updated:February 19, 2026 at 05:56 PM
Rooms and interior
- Bedrooms:3
- Total bathrooms:3
- Full bathrooms:1
- Half bathrooms:1
- Flooring:Carpet, Vinyl
- Kitchen Description:Dishwasher, Disposal, Gas Range, Microwave, Range Hood, Refrigerator
- Living area:2,330 sq. ft.
Heating and cooling
- Cooling:Central Air
- Heating:Forced Air
Structure and exterior
- Roof:Shingle
- Year built:2025
- Building area:2,330 sq. ft.
- Lot area:0.13 Acres
- Construction Materials:Stone, Vinyl Siding
- Exterior Features:Rain Gutters
- Foundation Description:Slab
Utilities
- Water:Water Connected
- Sewer:Sewer Connected
Finances and disclosures
- Price:$489,900
- Price per sq. ft.:$210.26
- Tax amount:$467 (2024)
Features and amenities
- Appliances:Refrigerator
- Amenities:Cathedral Ceiling(s), Main Floor Bedroom, Main Floor Laundry, Pantry, Primary Bath, Smoke Detector(s), Walk-In Closet(s)
New listings near 4113 Platinum Street
- New
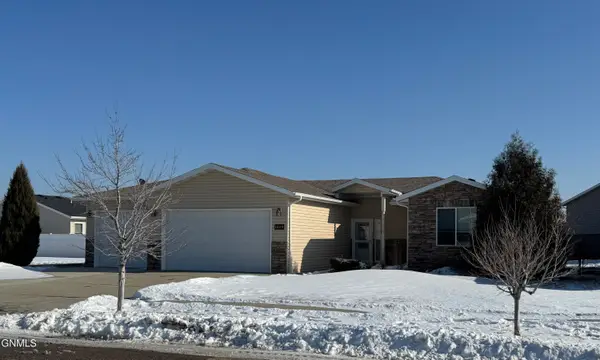 $364,900Active3 beds 2 baths1,362 sq. ft.
$364,900Active3 beds 2 baths1,362 sq. ft.1029 Calvert Drive Ne, Bismarck, ND 58503
MLS# 4023914Listed by: RE/MAX CAPITAL - New
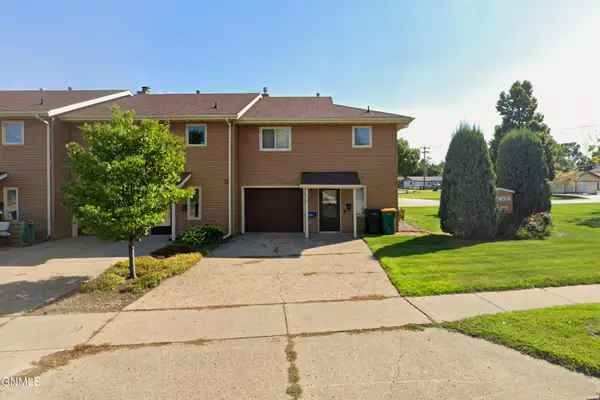 $199,900Active2 beds 2 baths1,368 sq. ft.
$199,900Active2 beds 2 baths1,368 sq. ft.219 Denver Avenue W, Bismarck, ND 58504
MLS# 4023910Listed by: BIANCO REALTY, INC. - New
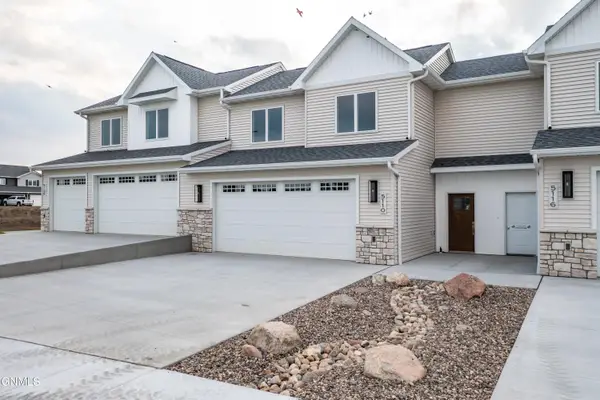 $449,900Active3 beds 3 baths1,987 sq. ft.
$449,900Active3 beds 3 baths1,987 sq. ft.5110 Durango Drive, Bismarck, ND 58503
MLS# 4023909Listed by: REALTY ONE GROUP - ENCORE - New
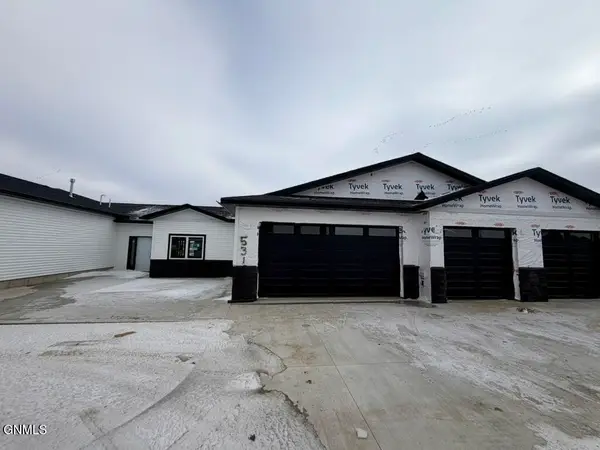 $505,000Active3 beds 2 baths1,735 sq. ft.
$505,000Active3 beds 2 baths1,735 sq. ft.5315 Normandy Street, Bismarck, ND 58503
MLS# 4023907Listed by: EXP REALTY - New
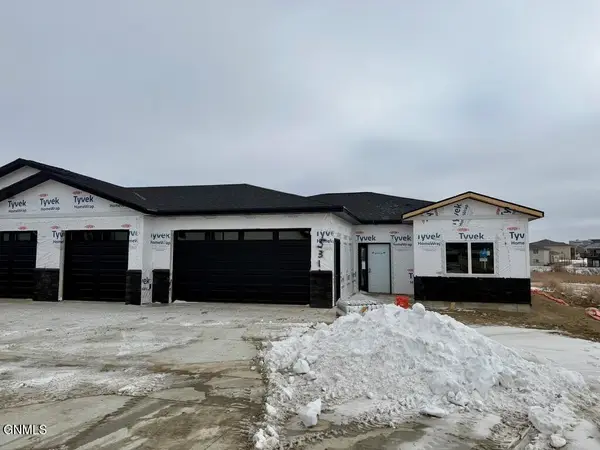 $509,900Active3 beds 3 baths1,667 sq. ft.
$509,900Active3 beds 3 baths1,667 sq. ft.5311 Normandy Street, Bismarck, ND 58503
MLS# 4023908Listed by: EXP REALTY - New
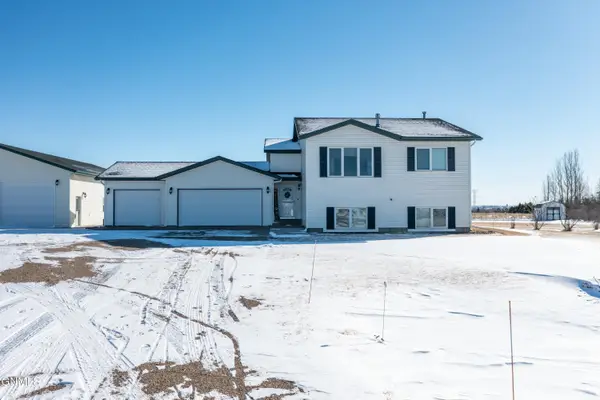 $645,000Active4 beds 3 baths2,216 sq. ft.
$645,000Active4 beds 3 baths2,216 sq. ft.1001 Sunflower Drive, Bismarck, ND 58503
MLS# 4023896Listed by: EXP REALTY - New
 $385,000Active3 beds 4 baths3,180 sq. ft.
$385,000Active3 beds 4 baths3,180 sq. ft.103 W Ave A, Bismarck, ND 58501
MLS# 4023895Listed by: BLACK STAR REALTY - New
 $244,000Active3 beds 2 baths1,461 sq. ft.
$244,000Active3 beds 2 baths1,461 sq. ft.2900 4th Street N #203, Bismarck, ND 58503
MLS# 4023892Listed by: BIANCO REALTY, INC. - New
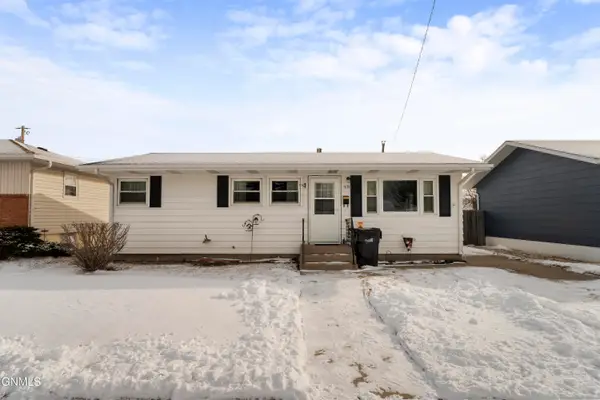 $214,900Active4 beds 2 baths1,998 sq. ft.
$214,900Active4 beds 2 baths1,998 sq. ft.531 S 16th Street S, Bismarck, ND 58504
MLS# 4023887Listed by: RAFTER REAL ESTATE - New
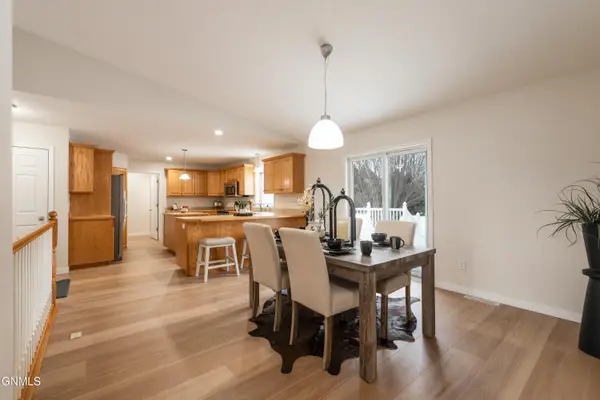 $419,900Active4 beds 3 baths2,595 sq. ft.
$419,900Active4 beds 3 baths2,595 sq. ft.436 E Calgary Avenue, Bismarck, ND 58503
MLS# 4023881Listed by: REALTY ONE GROUP - ENCORE

