4211 Kites Lane, Bismarck, ND 58503
Local realty services provided by:Better Homes and Gardens Real Estate Alliance Group
4211 Kites Lane,Bismarck, ND 58503
$1,100,000
- 5 Beds
- 4 Baths
- 4,056 sq. ft.
- Single family
- Active
Listed by: patrick koski
Office: realty one group - encore
MLS#:4021927
Source:ND_GNMLS
Price summary
- Price:$1,100,000
- Price per sq. ft.:$271.2
About this home
Ranch-Style by Diversity Homes! This stunning ranch-style home offers 4,056 sq. ft. of finished living space (2,054 main / 2,002 lower level) and is thoughtfully designed with both elegance and functionality in mind. From the covered front porch to the east-facing covered deck, every detail makes this home perfect for enjoying both sunrises and privacy, with space between neighbors enhancing the sense of comfort. Step inside to a bright, open floor plan with vaulted ceilings, where the main level features 2 bedrooms, 3 bathrooms, and a front glass-surrounded office—ideal for working from home. The primary suite is a true retreat, boasting a custom tiled shower, soaker tub, and huge walk-in closet. Practicality meets style with a main floor laundry, mudroom, and large boot bench for everyday convenience. The chef's kitchen showcases quartz countertops, a large walk-in pantry, double ovens, and the Diversity signature railing with an open staircase. Downstairs, the expansive basement includes a rec room with wet bar and theater room—a dream setup for entertaining or relaxing. Car enthusiasts will love the 1,168 sq. ft. oversized heated garage with hot/cold water and a floor drain, offering both space and functionality. Enjoy the best of indoor-outdoor living with your covered deck, perfectly positioned to soak in morning light and evening shade.
Contact an agent
Home facts
- Year built:2025
- Listing ID #:4021927
- Added:142 day(s) ago
- Updated:February 10, 2026 at 04:34 PM
Rooms and interior
- Bedrooms:5
- Total bathrooms:4
- Full bathrooms:3
- Half bathrooms:1
- Living area:4,056 sq. ft.
Heating and cooling
- Cooling:Central Air
- Heating:Forced Air
Structure and exterior
- Roof:Asphalt, Shingle
- Year built:2025
- Building area:4,056 sq. ft.
- Lot area:0.3 Acres
Finances and disclosures
- Price:$1,100,000
- Price per sq. ft.:$271.2
New listings near 4211 Kites Lane
- New
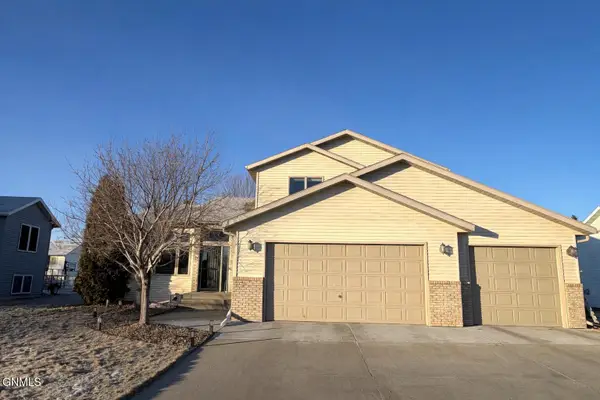 $524,900Active4 beds 4 baths3,058 sq. ft.
$524,900Active4 beds 4 baths3,058 sq. ft.2108 Santa Barbara Drive, Bismarck, ND 58504
MLS# 4023723Listed by: CENTURY 21 MORRISON REALTY - New
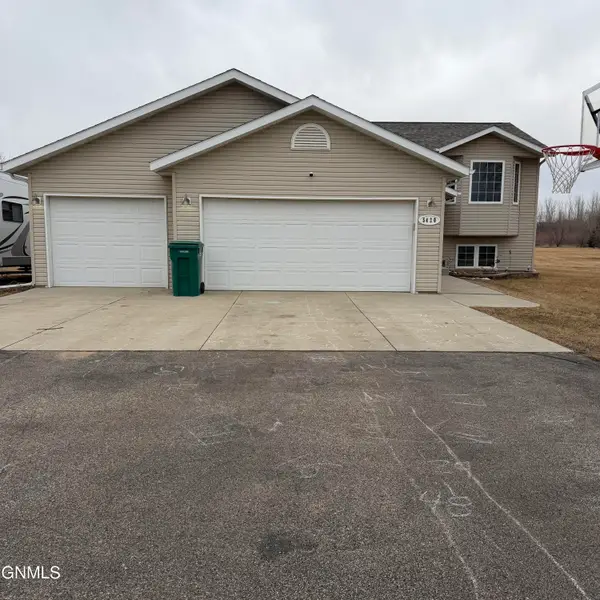 $429,900Active4 beds 3 baths2,086 sq. ft.
$429,900Active4 beds 3 baths2,086 sq. ft.5420 Prairiewood Drive, Bismarck, ND 58504
MLS# 4023703Listed by: EXP REALTY - New
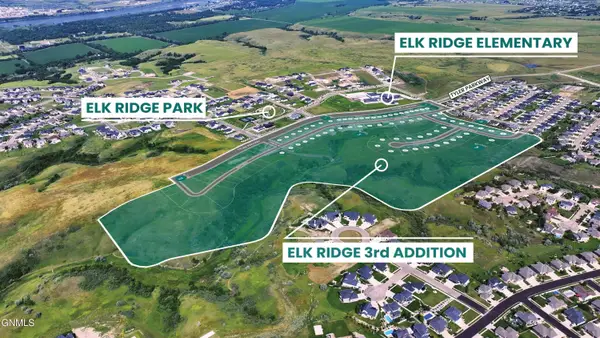 $174,900Active0.28 Acres
$174,900Active0.28 Acres4223 Kites Lane, Bismarck, ND 58503
MLS# 4023707Listed by: KNUTSON REALTY - New
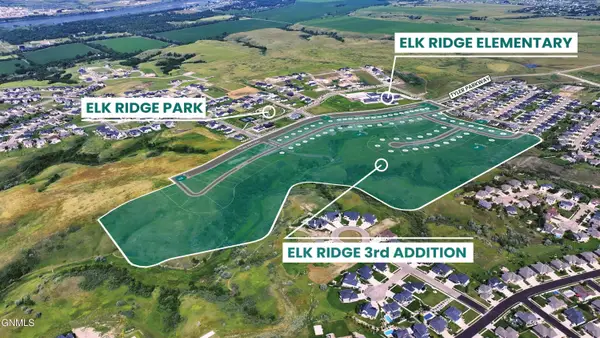 $239,900Active0.33 Acres
$239,900Active0.33 Acres4307 Ruminant Circle, Bismarck, ND 58503
MLS# 4023712Listed by: KNUTSON REALTY - New
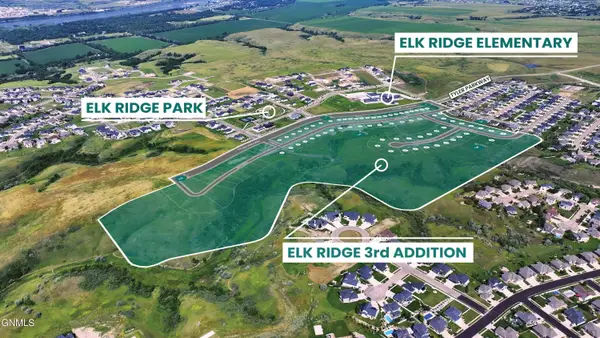 $109,900Active0.28 Acres
$109,900Active0.28 Acres4408 Marsh Hawk Drive, Bismarck, ND 58503
MLS# 4023714Listed by: KNUTSON REALTY - New
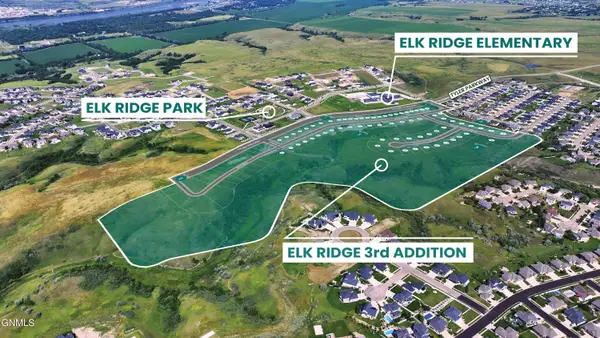 $104,900Active0.28 Acres
$104,900Active0.28 Acres4412 Marsh Hawk Drive, Bismarck, ND 58503
MLS# 4023715Listed by: KNUTSON REALTY - New
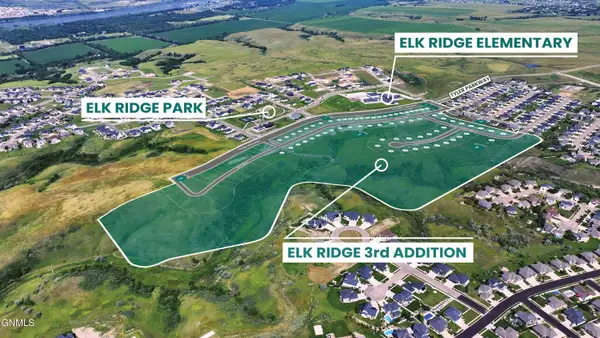 $104,900Active0.38 Acres
$104,900Active0.38 Acres4202 Kites Lane, Bismarck, ND 58503
MLS# 4023717Listed by: KNUTSON REALTY - New
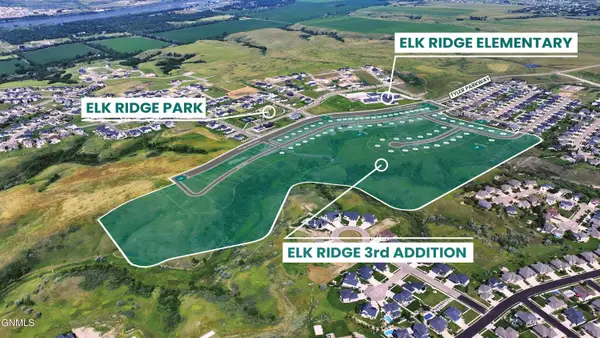 $99,900Active0.39 Acres
$99,900Active0.39 Acres4026 Kites Lane, Bismarck, ND 58503
MLS# 4023719Listed by: KNUTSON REALTY - New
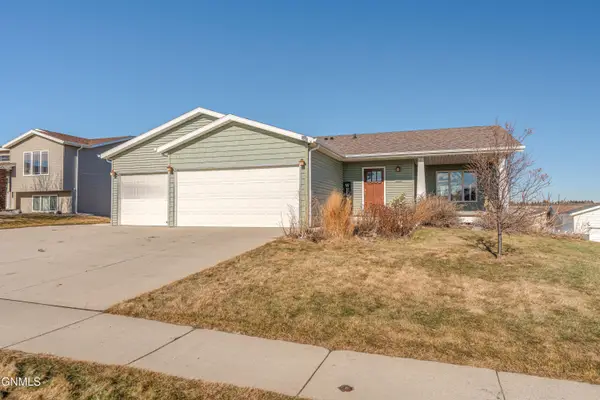 $456,900Active5 beds 3 baths2,605 sq. ft.
$456,900Active5 beds 3 baths2,605 sq. ft.4424 Chamberlain Drive, Bismarck, ND 58503
MLS# 4023721Listed by: CENTURY 21 MORRISON REALTY - New
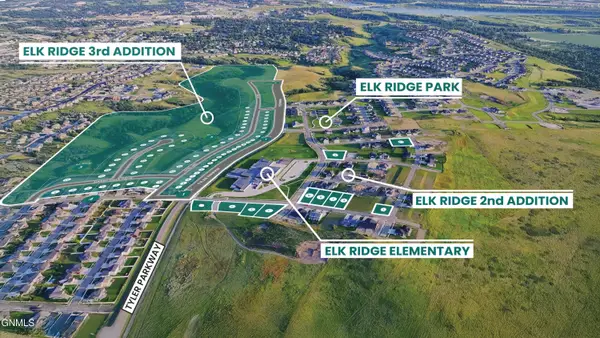 $64,900Active0.25 Acres
$64,900Active0.25 Acres1913 Prairie Hawk Drive, Bismarck, ND 58503
MLS# 4023690Listed by: KNUTSON REALTY

