4310 Fernwood Drive, Bismarck, ND 58503
Local realty services provided by:Better Homes and Gardens Real Estate Alliance Group
4310 Fernwood Drive,Bismarck, ND 58503
$850,000
- 4 Beds
- 4 Baths
- 5,001 sq. ft.
- Single family
- Active
Listed by: rebecca sabot
Office: re/max capital
MLS#:4017942
Source:ND_GNMLS
Price summary
- Price:$850,000
- Price per sq. ft.:$169.97
About this home
CUSTOM-BUILT LUXURY HOME ON 1.5 ACRES WITH SHOP POTENTIAL AND POND
Lovingly maintained by its original owner, this custom-built contemporary home offers exceptional craftsmanship and timeless design. Rich mahogany wood accents, Brazilian hardwood floors, and dramatic chalet-style windows create a warm yet refined atmosphere throughout. Fresh paint on the main level, new carpeting in the foyer, and a new roof installed in 2023 make this home truly move-in ready.
Step into the grand foyer and immediately experience soaring cathedral ceilings, abundant natural light, and high-end finishes that set the tone for this impressive property.
STUNNING MAIN-LEVEL LIVING AND CHEF'S KITCHEN
The two-story living room is a showstopper, featuring expansive chalet windows, custom built-in cabinetry, and a large gas fireplace perfect for cozy winter evenings. The open flow leads into a chef's kitchen designed for both entertaining and everyday living, complete with double Dutch ovens, a warming drawer, Wi-Fi-enabled refrigerator, electric cooktop, walk-in pantry, double sinks, and convenient access to outdoor decks. A formal dining room offers ample space for holiday gatherings and special occasions.
A private den with French doors, built-in desks, and cabinetry provides an ideal home office or quiet retreat. The mudroom offers excellent storage and functionality, adding ease to daily living.
ENTERTAINMENT AND GAME ROOM
Designed for hosting and relaxation, the finished game room features a full wet bar, built-in cabinetry, surround sound, and a cozy fireplace. Large windows fill the space with natural light, making it perfect for movie nights, game days, or casual entertaining.
PRIVATE BEDROOMS AND LUXURY PRIMARY SUITE
A lofted upper-level overlook provides views of the main living space and the surrounding property. The thoughtful floor plan offers separate bedroom wings, ensuring privacy and comfort. The primary suite is a luxurious retreat featuring a two-person jetted soaking tub, dual vanities, a custom-tiled steam shower with multiple showerheads and body sprays, a heated towel bar, and a spacious walk-in closet.
The secondary wing includes three generously sized bedrooms, two featuring hidden murals, along with a large hall bath and linen storage. A versatile bonus room with a private ensuite bath adds flexibility for guests, hobbies, or multigenerational living.
EXCEPTIONAL OUTDOOR LIVING ON 1.5 ACRES
Set on a beautifully landscaped 1.5-acre lot, this property offers outstanding outdoor living and entertaining spaces. Multiple decks, a large gazebo, and a custom outdoor grill station create the perfect setting for gatherings. A peaceful pond with waterfall enhances the tranquil atmosphere, while mature trees, an expansive lawn, and a playset provide space for recreation. The property allows chickens and offers outstanding potential to build a shop up to 2,400 square feet, or possibly expand to 3,200 square feet with a special use permit.
The heated attached garage includes a pellet stove, workbench, and abundant natural light, making it ideal for year-round projects.
PRIME LOCATION WITH PRIVACY AND CONVENIENCE
Enjoy the serenity of rural living with easy access to modern conveniences. Located just one mile from Misty Waters and a public boat launch, and only ten minutes from shopping, dining, and amenities, this exceptional home offers the perfect balance of privacy, luxury, and accessibility.
Contact an agent
Home facts
- Year built:2003
- Listing ID #:4017942
- Added:356 day(s) ago
- Updated:February 10, 2026 at 04:35 PM
Rooms and interior
- Bedrooms:4
- Total bathrooms:4
- Full bathrooms:2
- Half bathrooms:1
- Living area:5,001 sq. ft.
Heating and cooling
- Cooling:Central Air, Whole House Fan
- Heating:Fireplace(s), Forced Air, Radiant Floor
Structure and exterior
- Roof:Asphalt, Shingle
- Year built:2003
- Building area:5,001 sq. ft.
- Lot area:1.51 Acres
Finances and disclosures
- Price:$850,000
- Price per sq. ft.:$169.97
- Tax amount:$4,176 (2023)
New listings near 4310 Fernwood Drive
- New
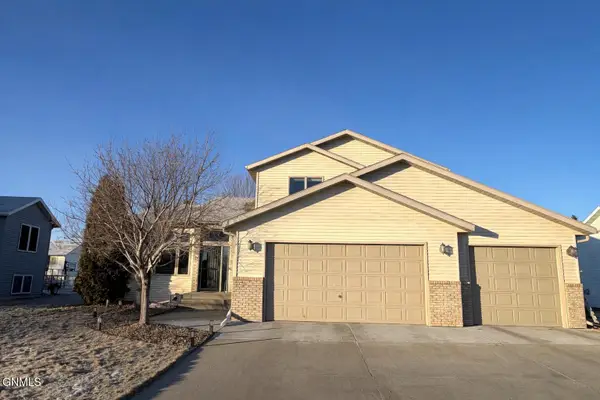 $524,900Active4 beds 4 baths3,058 sq. ft.
$524,900Active4 beds 4 baths3,058 sq. ft.2108 Santa Barbara Drive, Bismarck, ND 58504
MLS# 4023723Listed by: CENTURY 21 MORRISON REALTY - New
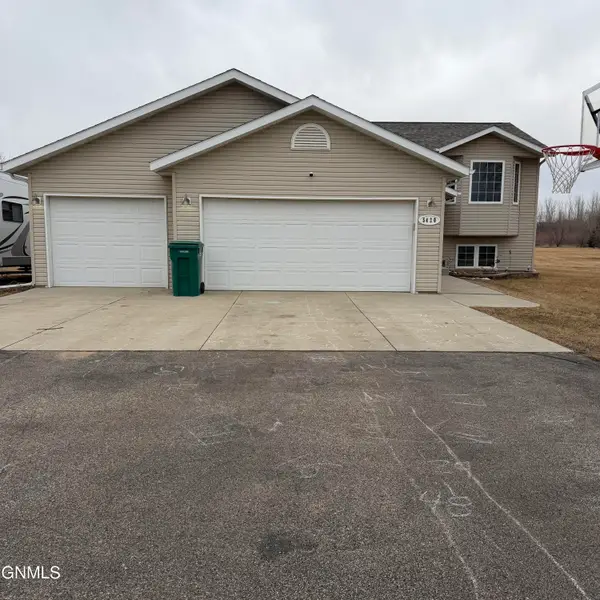 $429,900Active4 beds 3 baths2,086 sq. ft.
$429,900Active4 beds 3 baths2,086 sq. ft.5420 Prairiewood Drive, Bismarck, ND 58504
MLS# 4023703Listed by: EXP REALTY - New
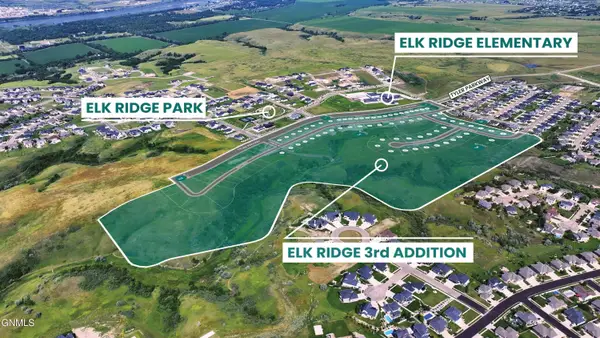 $174,900Active0.28 Acres
$174,900Active0.28 Acres4223 Kites Lane, Bismarck, ND 58503
MLS# 4023707Listed by: KNUTSON REALTY - New
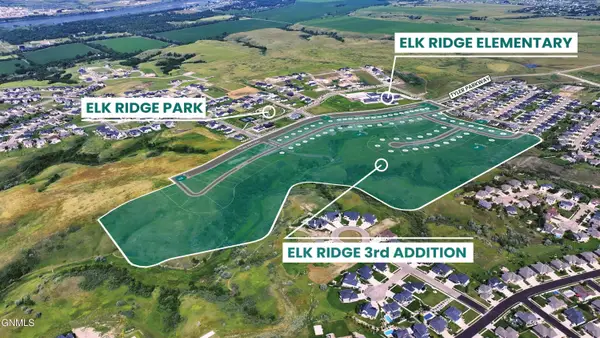 $239,900Active0.33 Acres
$239,900Active0.33 Acres4307 Ruminant Circle, Bismarck, ND 58503
MLS# 4023712Listed by: KNUTSON REALTY - New
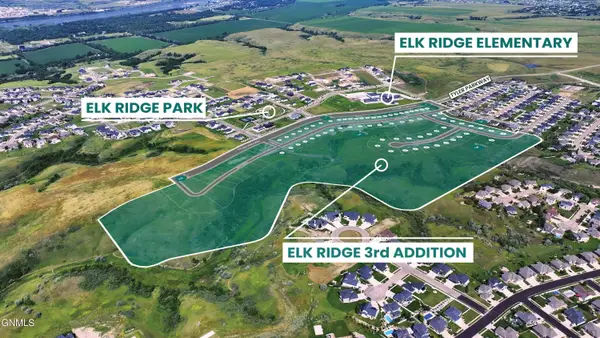 $109,900Active0.28 Acres
$109,900Active0.28 Acres4408 Marsh Hawk Drive, Bismarck, ND 58503
MLS# 4023714Listed by: KNUTSON REALTY - New
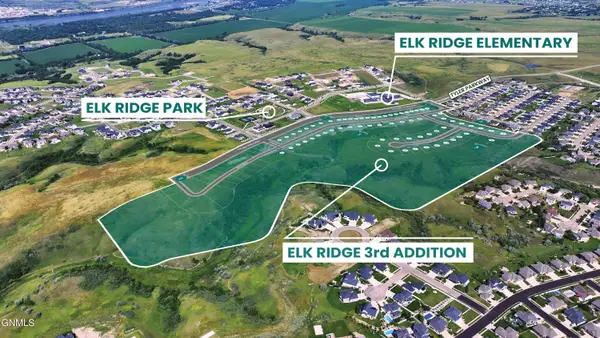 $104,900Active0.28 Acres
$104,900Active0.28 Acres4412 Marsh Hawk Drive, Bismarck, ND 58503
MLS# 4023715Listed by: KNUTSON REALTY - New
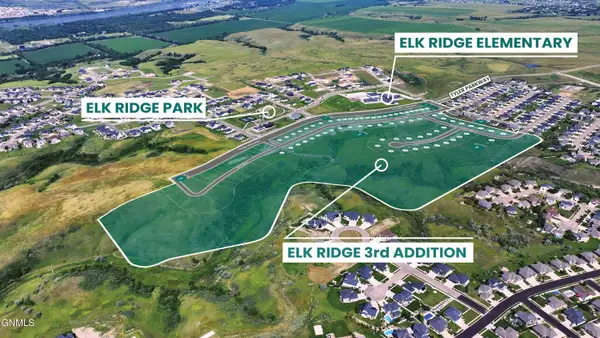 $104,900Active0.38 Acres
$104,900Active0.38 Acres4202 Kites Lane, Bismarck, ND 58503
MLS# 4023717Listed by: KNUTSON REALTY - New
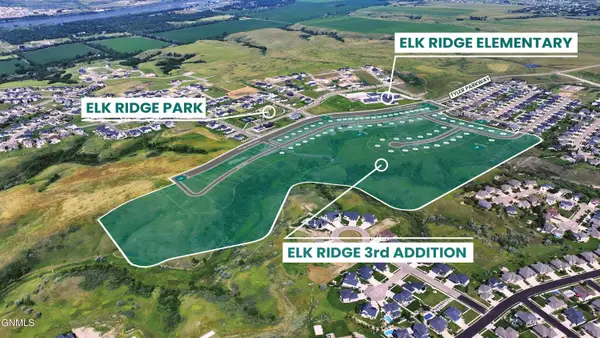 $99,900Active0.39 Acres
$99,900Active0.39 Acres4026 Kites Lane, Bismarck, ND 58503
MLS# 4023719Listed by: KNUTSON REALTY - New
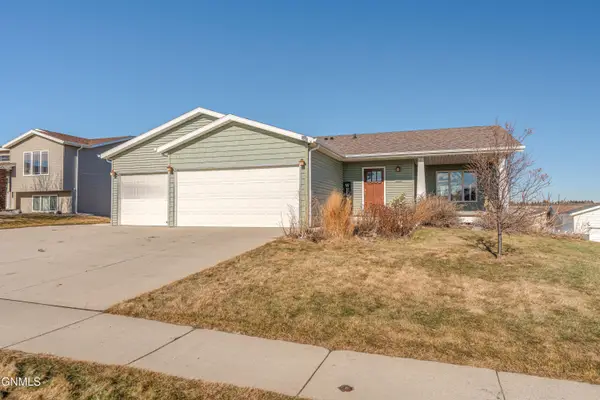 $456,900Active5 beds 3 baths2,605 sq. ft.
$456,900Active5 beds 3 baths2,605 sq. ft.4424 Chamberlain Drive, Bismarck, ND 58503
MLS# 4023721Listed by: CENTURY 21 MORRISON REALTY - New
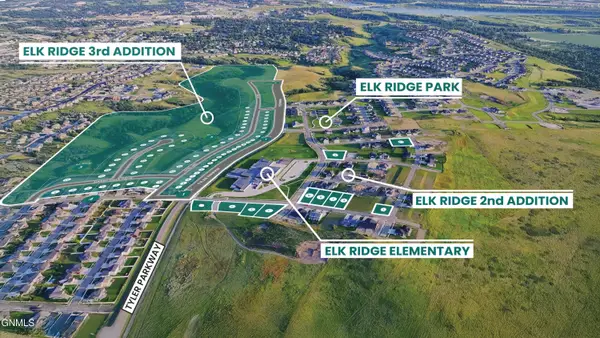 $64,900Active0.25 Acres
$64,900Active0.25 Acres1913 Prairie Hawk Drive, Bismarck, ND 58503
MLS# 4023690Listed by: KNUTSON REALTY

