4312 Downing Street, Bismarck, ND 58504
Local realty services provided by:Better Homes and Gardens Real Estate Alliance Group
4312 Downing Street,Bismarck, ND 58504
$619,900
- 3 Beds
- 3 Baths
- 2,764 sq. ft.
- Townhouse
- Active
Listed by: jamie l christensen
Office: century 21 morrison realty
MLS#:4019943
Source:ND_GNMLS
Price summary
- Price:$619,900
- Price per sq. ft.:$224.28
About this home
READY TO MOVE IN in the desirable South Bay neighborhood! You will LOVE the QUALITY craftsmanship, and everything you need is on the main level of this spacious two story patio home. From the triple garage, you enter a mudroom space that includes a nice closet and a half-bathroom. The dining room has large sliding glass doors to the 10' x 38' patio. The kitchen features upgraded, cotton white cabinetry with soft-close drawers, roll-outs in cabinets, and quartzite counter tops. LG Black stainless steel appliances are included. Stove is plumbed for gas or electric, but a great gas stove is included! The living room and covered front entry are framed nicely with a beautiful glass front door. High quality luxury vinyl plank flooring fills the main level. Also on this level is an office, including storage; a generous laundry room with a large quartz folding counter; nice linen closet, and a generous primary bedroom suite that has access to the outdoor patio. The large walk-in closet features custom shelving. The gorgeous primary bath features dual sinks and quartzite countertop, a large soaking tub, a separate shower, and deep linen closet. Upstairs is another nearly 1300 finished square feet! A generous and bright family room greets you at the top of the stairs—room for entertaining, games and more. This level also features a full bathroom with a 6ft tub, storage room, and two more very generous bedrooms with large walk-in closets. It features dual-zoned heating and cooling, and a hot water recirculation system. This home, and its neighbor next door at 4314, feature extra thick party wall with added soundproofing insulation. Windows are high quality Anderson 400 series, doors core, bedrooms are wired for fans, Cat-5 cable is wired throughout. You will feel the craftsmanship and quality in each room! The triple garage is fully finished with heat, floor drain, hot/cold water. Landscaping, sod and sprinkler system are in--simply move right in. See it today!
Contact an agent
Home facts
- Year built:2024
- Listing ID #:4019943
- Added:250 day(s) ago
- Updated:February 10, 2026 at 04:34 PM
Rooms and interior
- Bedrooms:3
- Total bathrooms:3
- Full bathrooms:2
- Half bathrooms:1
- Living area:2,764 sq. ft.
Heating and cooling
- Cooling:Central Air
- Heating:Forced Air
Structure and exterior
- Roof:Shingle
- Year built:2024
- Building area:2,764 sq. ft.
- Lot area:0.15 Acres
Finances and disclosures
- Price:$619,900
- Price per sq. ft.:$224.28
- Tax amount:$1,743 (2024)
New listings near 4312 Downing Street
- New
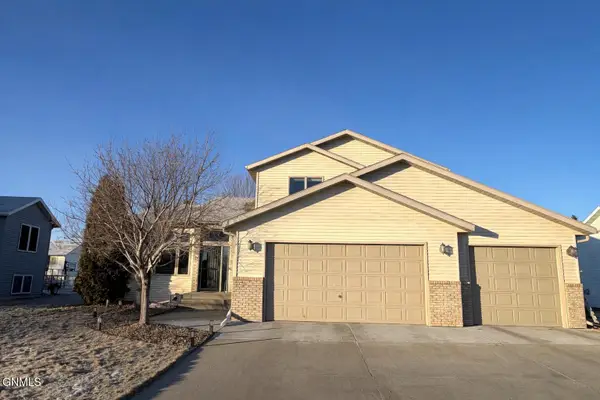 $524,900Active4 beds 4 baths3,058 sq. ft.
$524,900Active4 beds 4 baths3,058 sq. ft.2108 Santa Barbara Drive, Bismarck, ND 58504
MLS# 4023723Listed by: CENTURY 21 MORRISON REALTY - New
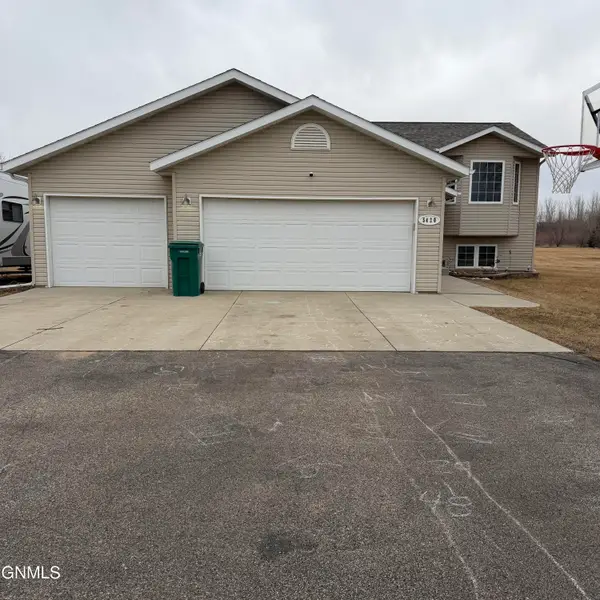 $429,900Active4 beds 3 baths2,086 sq. ft.
$429,900Active4 beds 3 baths2,086 sq. ft.5420 Prairiewood Drive, Bismarck, ND 58504
MLS# 4023703Listed by: EXP REALTY - New
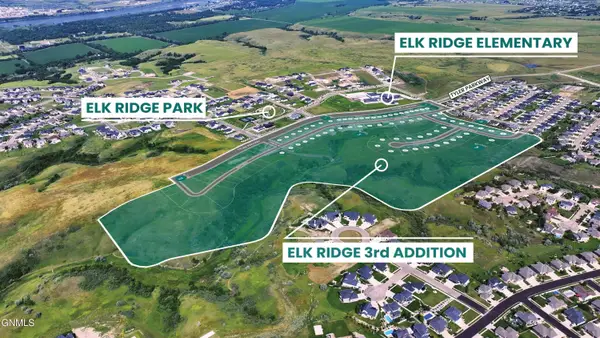 $174,900Active0.28 Acres
$174,900Active0.28 Acres4223 Kites Lane, Bismarck, ND 58503
MLS# 4023707Listed by: KNUTSON REALTY - New
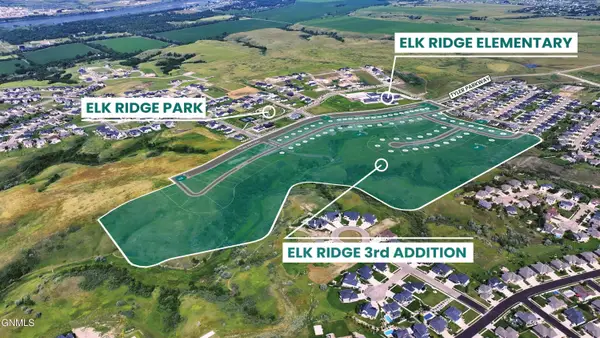 $239,900Active0.33 Acres
$239,900Active0.33 Acres4307 Ruminant Circle, Bismarck, ND 58503
MLS# 4023712Listed by: KNUTSON REALTY - New
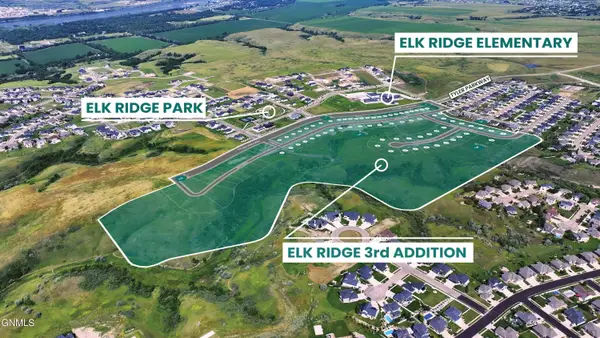 $109,900Active0.28 Acres
$109,900Active0.28 Acres4408 Marsh Hawk Drive, Bismarck, ND 58503
MLS# 4023714Listed by: KNUTSON REALTY - New
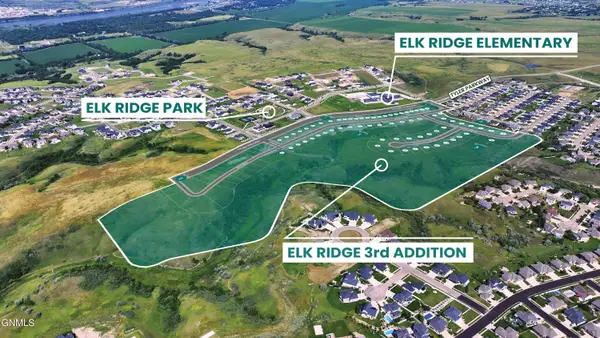 $104,900Active0.28 Acres
$104,900Active0.28 Acres4412 Marsh Hawk Drive, Bismarck, ND 58503
MLS# 4023715Listed by: KNUTSON REALTY - New
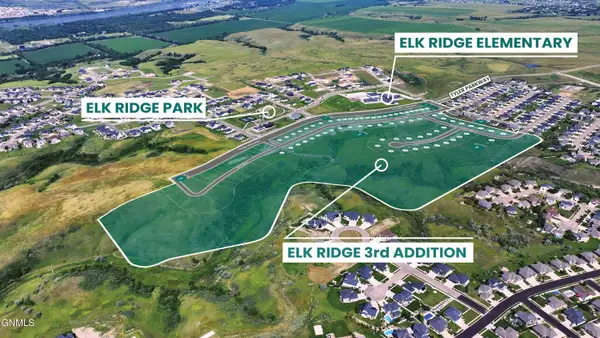 $104,900Active0.38 Acres
$104,900Active0.38 Acres4202 Kites Lane, Bismarck, ND 58503
MLS# 4023717Listed by: KNUTSON REALTY - New
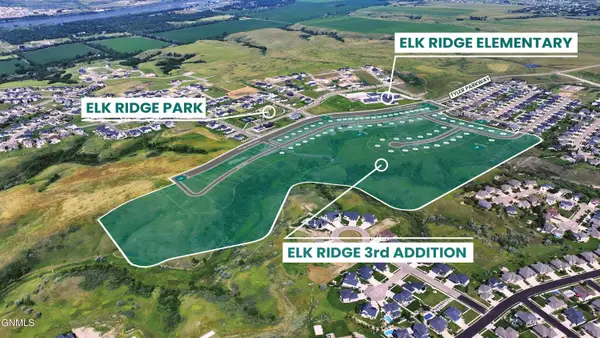 $99,900Active0.39 Acres
$99,900Active0.39 Acres4026 Kites Lane, Bismarck, ND 58503
MLS# 4023719Listed by: KNUTSON REALTY - New
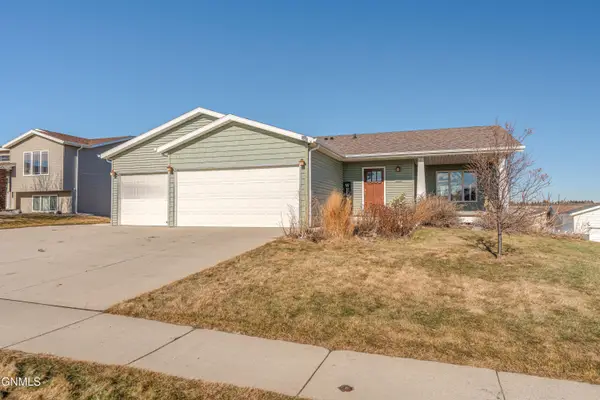 $456,900Active5 beds 3 baths2,605 sq. ft.
$456,900Active5 beds 3 baths2,605 sq. ft.4424 Chamberlain Drive, Bismarck, ND 58503
MLS# 4023721Listed by: CENTURY 21 MORRISON REALTY - New
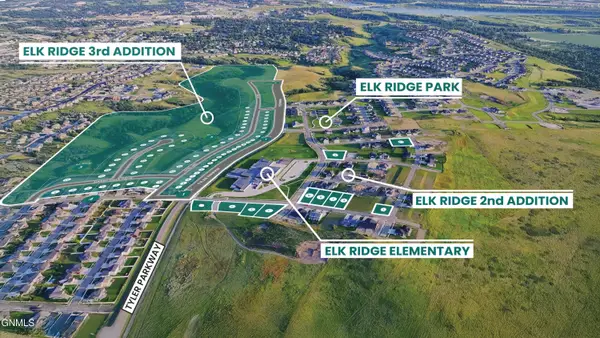 $64,900Active0.25 Acres
$64,900Active0.25 Acres1913 Prairie Hawk Drive, Bismarck, ND 58503
MLS# 4023690Listed by: KNUTSON REALTY

