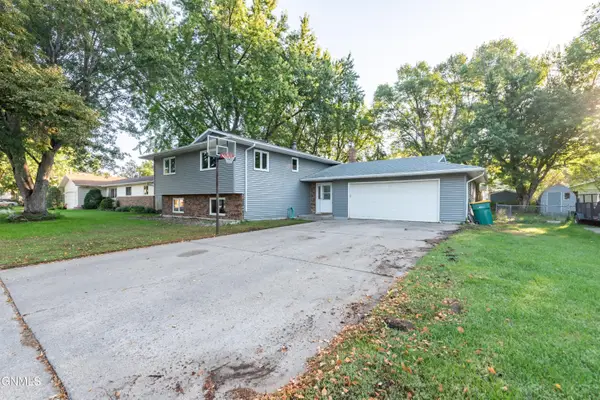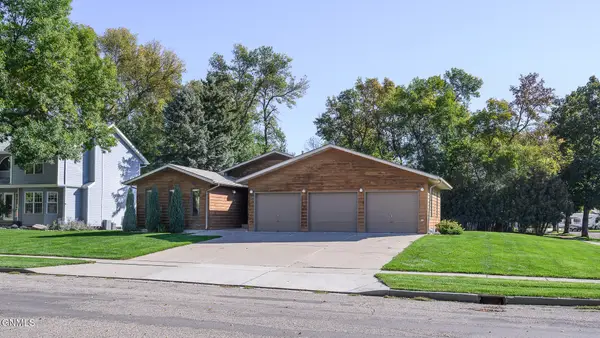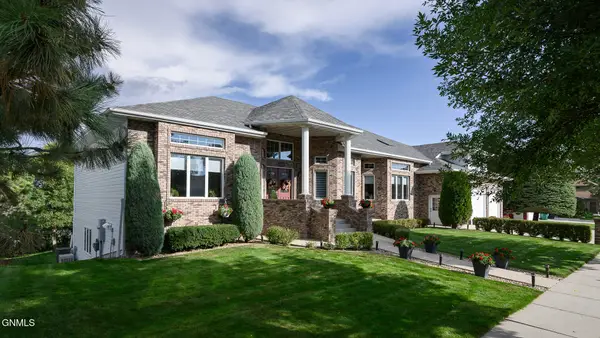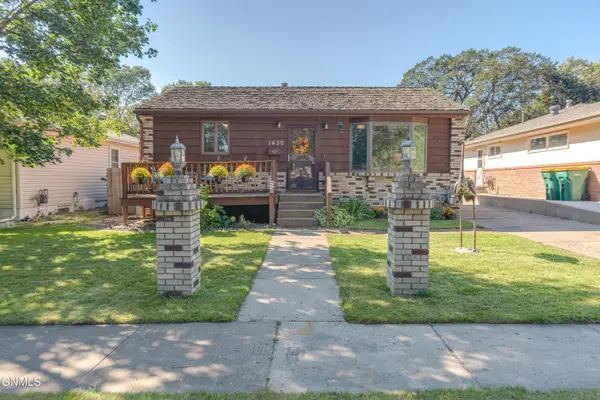432 Brandon Drive E, Bismarck, ND 58503
Local realty services provided by:Better Homes and Gardens Real Estate Alliance Group
432 Brandon Drive E,Bismarck, ND 58503
$229,900
- 2 Beds
- 2 Baths
- 1,773 sq. ft.
- Townhouse
- Active
Listed by:kathy j feist
Office:bianco realty, inc.
MLS#:4021086
Source:ND_GNMLS
Price summary
- Price:$229,900
- Price per sq. ft.:$129.67
About this home
FANTASTIC LOCATION... check out this townhome with lots of MATURE TREES and a double attached garage with a WALK-OUT lower level. Lots of updates 2 years ago including new Central Air conditioner, new Furnace and new Water Heater. The exterior was just stained in July 2025, This property is ready to move in with a great open floor plan. You will love all the tall floor-to-ceiling windows in the living room making it so nice and bright. The living room has new windows on the West side approx 2-3 years ago plus new window coverings and new carpet. The kitchen has many cabinets and built in storage plus a pantry. The stainless steel stove is new with a smart oven. The disposal is also new. The dining area is nice and spacious with bright windows. The laundry area is close to the bedrooms with a full bath and large vanity with 2 sinks. The primary bedroom is HUGE and will hold lots of big furniture. The other bedroom is also good sized and has new carpet. New windows were installed 2-3 years ago in BOTH BEDROOMS. The lower level features a family room with a WALK-OUT patio door. There is also a 3/4 bath on this level and access to the attached large 2 car garage. The furnace room is also located on this level plus a 225 sq ft storage room. The Monthly HOA fee is $200 and covers lawn care, snow removal and water-sewer-garbage.
Contact an agent
Home facts
- Year built:1983
- Listing ID #:4021086
- Added:48 day(s) ago
- Updated:September 27, 2025 at 11:46 PM
Rooms and interior
- Bedrooms:2
- Total bathrooms:2
- Full bathrooms:1
- Living area:1,773 sq. ft.
Heating and cooling
- Cooling:Central Air
- Heating:Forced Air, Natural Gas
Structure and exterior
- Roof:Asphalt
- Year built:1983
- Building area:1,773 sq. ft.
- Lot area:0.03 Acres
Finances and disclosures
- Price:$229,900
- Price per sq. ft.:$129.67
- Tax amount:$2,468 (2024)
New listings near 432 Brandon Drive E
- New
 $699,900Active6 beds 4 baths3,408 sq. ft.
$699,900Active6 beds 4 baths3,408 sq. ft.401 Flint Drive, Bismarck, ND 58503
MLS# 4021998Listed by: REALTY ONE GROUP - ENCORE - New
 $450,000Active4 beds 3 baths1,277 sq. ft.
$450,000Active4 beds 3 baths1,277 sq. ft.5301 Titanium Drive, Bismarck, ND 58503
MLS# 4021996Listed by: TRADEMARK REALTY - New
 $485,000Active5 beds 4 baths2,994 sq. ft.
$485,000Active5 beds 4 baths2,994 sq. ft.3909 Kingston Drive, Bismarck, ND 58503
MLS# 4021995Listed by: CAPITAL REAL ESTATE PARTNERS - New
 $775,000Active5 beds 3 baths3,720 sq. ft.
$775,000Active5 beds 3 baths3,720 sq. ft.1213 Round Top Road, Bismarck, ND 58503
MLS# 4021992Listed by: CAPITAL REAL ESTATE PARTNERS - New
 $389,900Active6 beds 3 baths2,786 sq. ft.
$389,900Active6 beds 3 baths2,786 sq. ft.1227 Pocatello Drive, Bismarck, ND 58504
MLS# 4021989Listed by: NEW NEST REALTY, LLC - New
 $229,900Active4 beds 2 baths2,096 sq. ft.
$229,900Active4 beds 2 baths2,096 sq. ft.512 19th Street N, Bismarck, ND 58501
MLS# 4021987Listed by: EXP REALTY - New
 $490,000Active2 beds 3 baths2,088 sq. ft.
$490,000Active2 beds 3 baths2,088 sq. ft.1881 Bonn Boulevard, Bismarck, ND 58504
MLS# 4021988Listed by: CENTURY 21 MORRISON REALTY - New
 $1,175,000Active7 beds 6 baths7,863 sq. ft.
$1,175,000Active7 beds 6 baths7,863 sq. ft.700 Aspen Avenue, Bismarck, ND 58503
MLS# 4021982Listed by: CENTURY 21 MORRISON REALTY - New
 $475,000Active4 beds 3 baths2,644 sq. ft.
$475,000Active4 beds 3 baths2,644 sq. ft.1889 Bonn Boulevard, Bismarck, ND 58504
MLS# 4021983Listed by: RE/MAX CAPITAL - New
 $259,900Active3 beds 2 baths1,408 sq. ft.
$259,900Active3 beds 2 baths1,408 sq. ft.1430 13th Street N, Bismarck, ND 58501
MLS# 4021978Listed by: PARAMOUNT REAL ESTATE
