433 Dana Place, Bismarck, ND 58504
Local realty services provided by:Better Homes and Gardens Real Estate Alliance Group
433 Dana Place,Bismarck, ND 58504
$464,900
- 4 Beds
- 3 Baths
- 1,999 sq. ft.
- Single family
- Active
Listed by: noah spitzer
Office: realty one group - encore
MLS#:4022593
Source:ND_GNMLS
Price summary
- Price:$464,900
- Price per sq. ft.:$232.57
About this home
Welcome to the Presley Floor Plan by Verity Homes! This stunning patio home offers nearly 2,000 SQFT of thoughtfully designed living space, perfect for both first-time homebuyers and those looking to grow into their next chapter. Featuring 4 spacious bedrooms all on the upper level, along with convenient laundry on the same floor and 2.5 bathrooms, this home provides both functionality and comfort.
Step inside and be greeted by an inviting layout with beautiful finishes and stainless steel appliances, ideal for everyday living and entertaining. The main level flows effortlessly, while the upper level ensures everyone has room to spread out.
Nestled in a prime location, you'll be just minutes from the local softball diamonds, grocery store, and only 5 minutes away from Sertoma Park and the Bismarck Zoo—perfect for weekend adventures and outdoor fun!
Don't miss your chance to own this gorgeous new construction—it's just waiting for you to call it home!
Contact an agent
Home facts
- Year built:2025
- Listing ID #:4022593
- Added:292 day(s) ago
- Updated:February 10, 2026 at 04:34 PM
Rooms and interior
- Bedrooms:4
- Total bathrooms:3
- Full bathrooms:1
- Half bathrooms:1
- Living area:1,999 sq. ft.
Heating and cooling
- Cooling:Central Air
- Heating:Forced Air
Structure and exterior
- Roof:Shingle
- Year built:2025
- Building area:1,999 sq. ft.
- Lot area:0.17 Acres
Utilities
- Water:Water Connected
- Sewer:Sewer Connected
Finances and disclosures
- Price:$464,900
- Price per sq. ft.:$232.57
- Tax amount:$591 (2025)
New listings near 433 Dana Place
- New
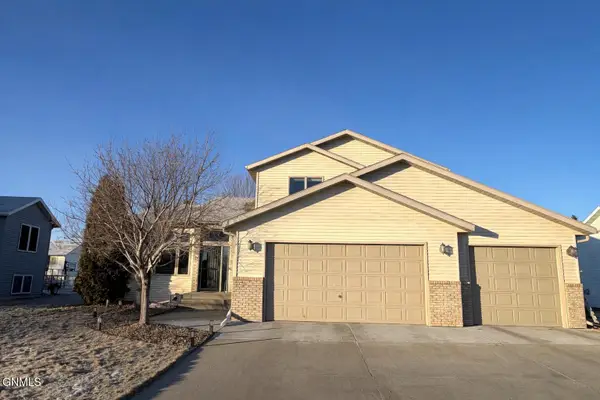 $524,900Active4 beds 4 baths3,058 sq. ft.
$524,900Active4 beds 4 baths3,058 sq. ft.2108 Santa Barbara Drive, Bismarck, ND 58504
MLS# 4023723Listed by: CENTURY 21 MORRISON REALTY - New
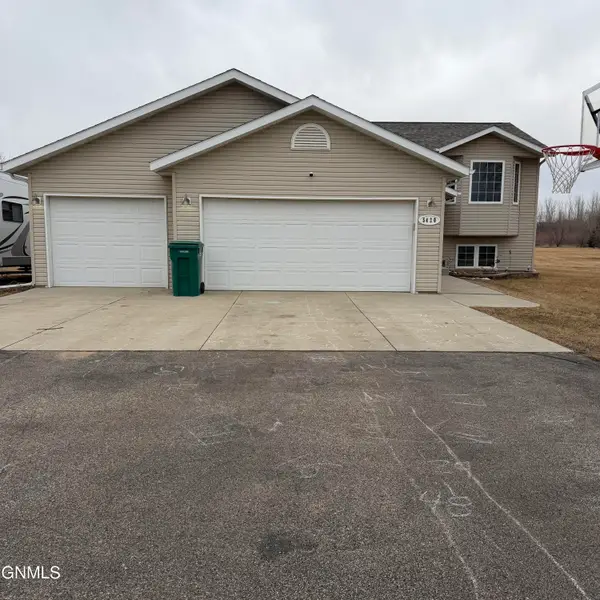 $429,900Active4 beds 3 baths2,086 sq. ft.
$429,900Active4 beds 3 baths2,086 sq. ft.5420 Prairiewood Drive, Bismarck, ND 58504
MLS# 4023703Listed by: EXP REALTY - New
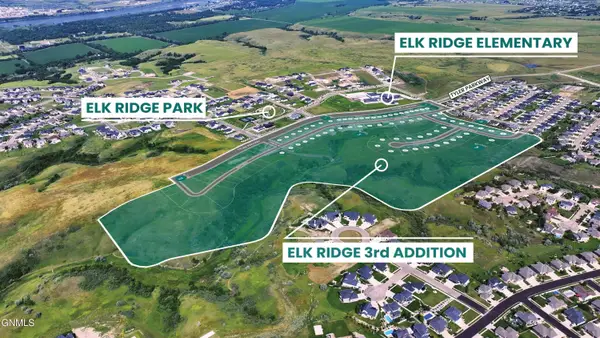 $174,900Active0.28 Acres
$174,900Active0.28 Acres4223 Kites Lane, Bismarck, ND 58503
MLS# 4023707Listed by: KNUTSON REALTY - New
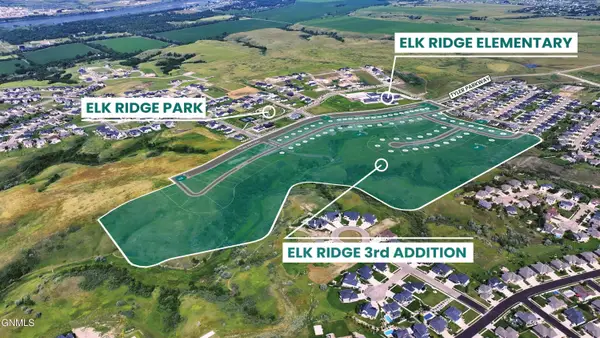 $239,900Active0.33 Acres
$239,900Active0.33 Acres4307 Ruminant Circle, Bismarck, ND 58503
MLS# 4023712Listed by: KNUTSON REALTY - New
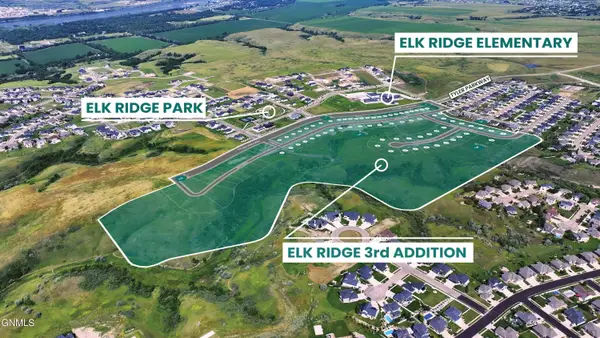 $109,900Active0.28 Acres
$109,900Active0.28 Acres4408 Marsh Hawk Drive, Bismarck, ND 58503
MLS# 4023714Listed by: KNUTSON REALTY - New
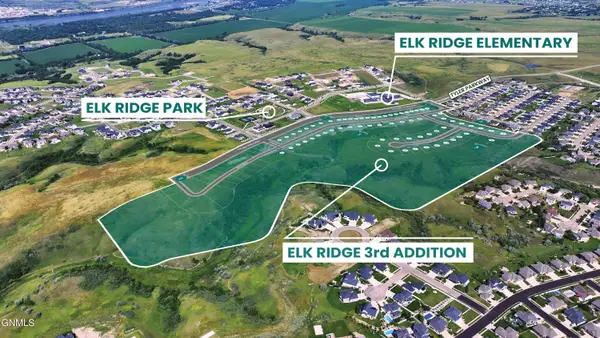 $104,900Active0.28 Acres
$104,900Active0.28 Acres4412 Marsh Hawk Drive, Bismarck, ND 58503
MLS# 4023715Listed by: KNUTSON REALTY - New
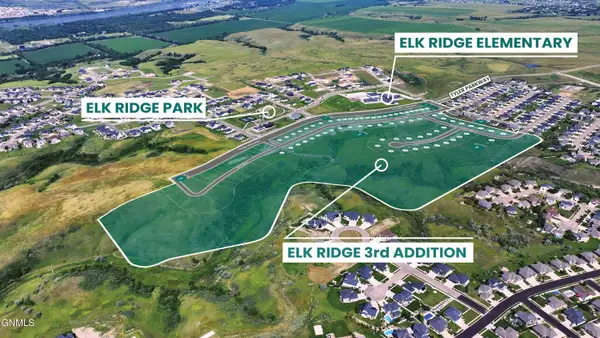 $104,900Active0.38 Acres
$104,900Active0.38 Acres4202 Kites Lane, Bismarck, ND 58503
MLS# 4023717Listed by: KNUTSON REALTY - New
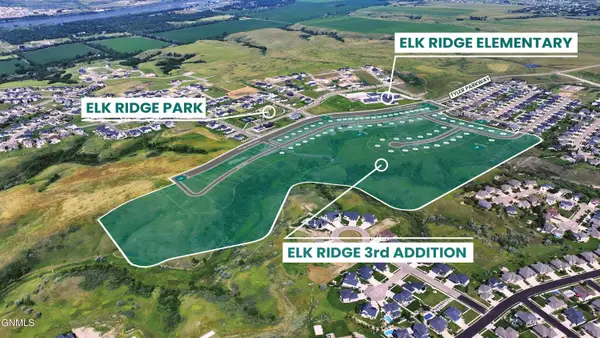 $99,900Active0.39 Acres
$99,900Active0.39 Acres4026 Kites Lane, Bismarck, ND 58503
MLS# 4023719Listed by: KNUTSON REALTY - New
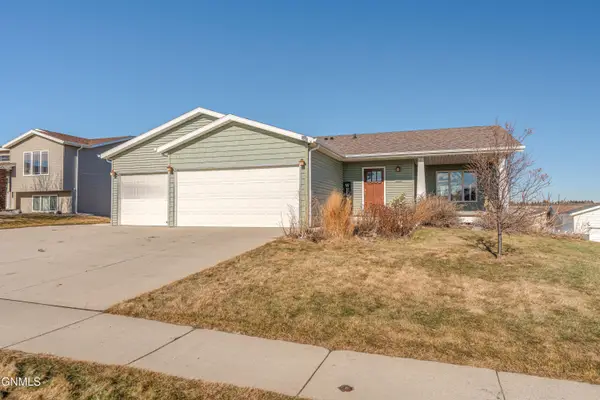 $456,900Active5 beds 3 baths2,605 sq. ft.
$456,900Active5 beds 3 baths2,605 sq. ft.4424 Chamberlain Drive, Bismarck, ND 58503
MLS# 4023721Listed by: CENTURY 21 MORRISON REALTY - New
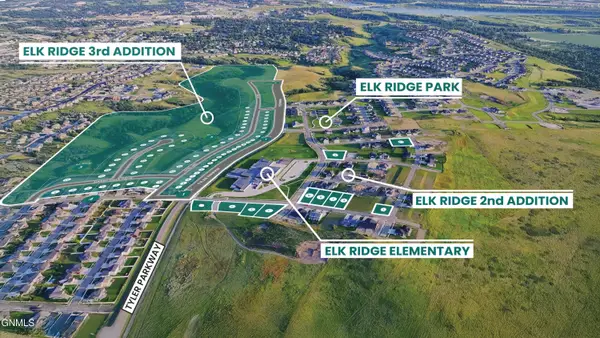 $64,900Active0.25 Acres
$64,900Active0.25 Acres1913 Prairie Hawk Drive, Bismarck, ND 58503
MLS# 4023690Listed by: KNUTSON REALTY

