4416 Turnbow Lane, Bismarck, ND 58503
Local realty services provided by:Better Homes and Gardens Real Estate Alliance Group
4416 Turnbow Lane,Bismarck, ND 58503
$479,900
- 3 Beds
- 3 Baths
- 2,296 sq. ft.
- Single family
- Pending
Listed by: tom w wellin
Office: century 21 morrison realty
MLS#:4022841
Source:ND_GNMLS
Price summary
- Price:$479,900
- Price per sq. ft.:$209.02
About this home
NEW PRICE - and NO SPECIALS!
HERE'S YOUR BEAUTIFUL NEW TURNKEY HOME IN THE ESTABLISHED SATTLER SUBDIVISION.
Near schools, shopping, restaurants, parks, churches and all that North Bismarck has to offer.
Discover this beautifully finished ranch-style home in the highly sought-after Sattler Subdivision of Northeast Bismarck. Impeccably maintained and thoughtfully designed, this home offers comfort, functionality, and style in every corner.
Step inside to a bright, open floor plan featuring a cathedral ceiling and a seamless flow between the kitchen, dining area, and living room. From the dining space, enjoy easy access to the deck (freshly painted) and patio —perfect for outdoor dining or relaxing in the gorgeous, fully fenced backyard. - when warmer weather arrives!
The exterior abounds with extras, including a custom Super Shed (concrete floor, windows & electricity), sprinkler system, full privacy fence, and a lovely landscaped garden area.
All kitchen appliances plus the washer and dryer are included — truly move-in ready!
The main -floor primary ensuite features a walk -in shower. The triple garage (freshly painted) is fully finished and equipped with a floor drain, hot/cold water, and a heater for year -round convenience.
Head downstairs to the warm and inviting lower level, where you'll find a sensational entertainment space complete with a wet bar — ideal for gatherings, celebrations, or cozy movie nights in. Large egress windows provide natural light, safety, and peace of mind.
Located in a fantastic neighborhood with sidewalks, streetlights, and close proximity to schools, shopping, and all the premier amenities North Bismarck has to offer.
The triple garage is finished, insulated and has H/C water, floor drain and heater. It's also freshly painted!
There is high-quality insulating wrap, installed three years ago, under the siding.
Buyer's Bonus: There are currently NO SPECIALS on this property!
Contact your favorite Realtor and schedule your showing today!
Contact an agent
Home facts
- Year built:2001
- Listing ID #:4022841
- Added:93 day(s) ago
- Updated:February 17, 2026 at 07:11 PM
Rooms and interior
- Bedrooms:3
- Total bathrooms:3
- Full bathrooms:2
- Flooring:Carpet, Laminate, Tile
- Kitchen Description:Dishwasher, Disposal, Microwave, Range, Refrigerator
- Basement Description:Egress Windows, Finished, Full, Storage Space, Sump Pump
- Living area:2,296 sq. ft.
Heating and cooling
- Cooling:Ceiling Fan(s), Central Air
- Heating:Forced Air
Structure and exterior
- Year built:2001
- Building area:2,296 sq. ft.
- Lot area:0.27 Acres
- Construction Materials:Vinyl Siding
- Exterior Features:Storage
Finances and disclosures
- Price:$479,900
- Price per sq. ft.:$209.02
- Tax amount:$2,138 (2025)
Features and amenities
- Appliances:Range, Refrigerator, Washer
- Laundry features:Dryer, Washer
- Amenities:Ceiling Fan(s), Main Floor Bedroom, Primary Bath, Smoke Detector(s), Wet Bar, Whirlpool Tub, Window Treatments
New listings near 4416 Turnbow Lane
- New
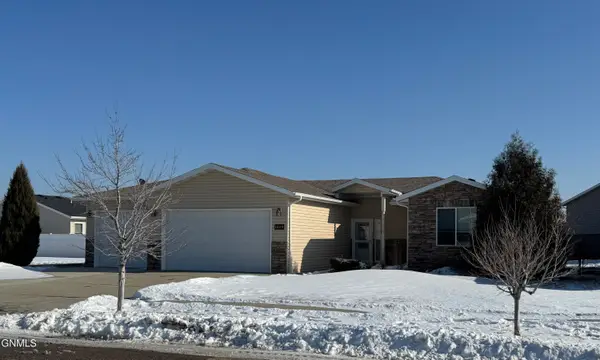 $364,900Active3 beds 2 baths1,362 sq. ft.
$364,900Active3 beds 2 baths1,362 sq. ft.1029 Calvert Drive Ne, Bismarck, ND 58503
MLS# 4023914Listed by: RE/MAX CAPITAL - New
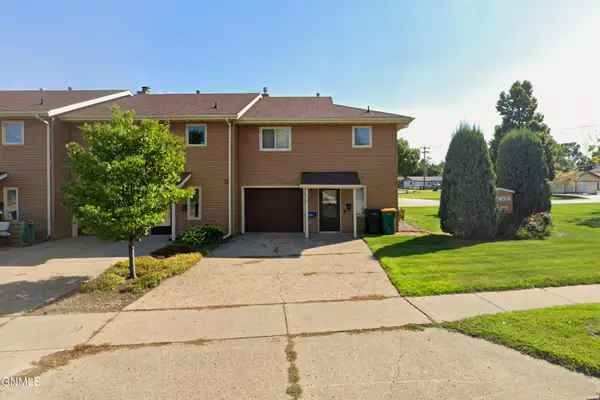 $199,900Active2 beds 2 baths1,368 sq. ft.
$199,900Active2 beds 2 baths1,368 sq. ft.219 Denver Avenue W, Bismarck, ND 58504
MLS# 4023910Listed by: BIANCO REALTY, INC. - New
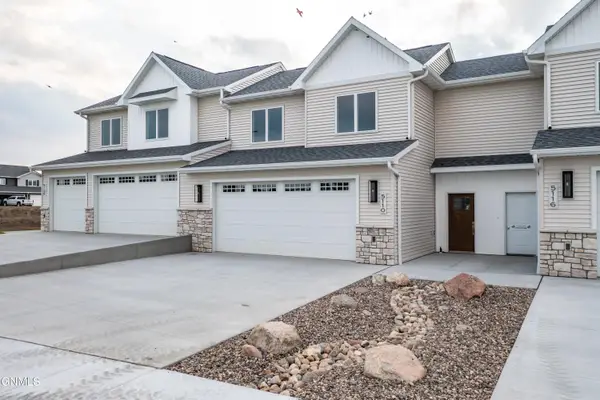 $449,900Active3 beds 3 baths1,987 sq. ft.
$449,900Active3 beds 3 baths1,987 sq. ft.5110 Durango Drive, Bismarck, ND 58503
MLS# 4023909Listed by: REALTY ONE GROUP - ENCORE - New
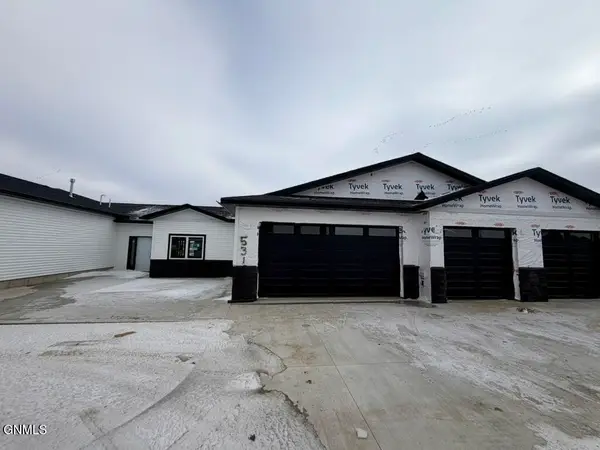 $505,000Active3 beds 2 baths1,735 sq. ft.
$505,000Active3 beds 2 baths1,735 sq. ft.5315 Normandy Street, Bismarck, ND 58503
MLS# 4023907Listed by: EXP REALTY - New
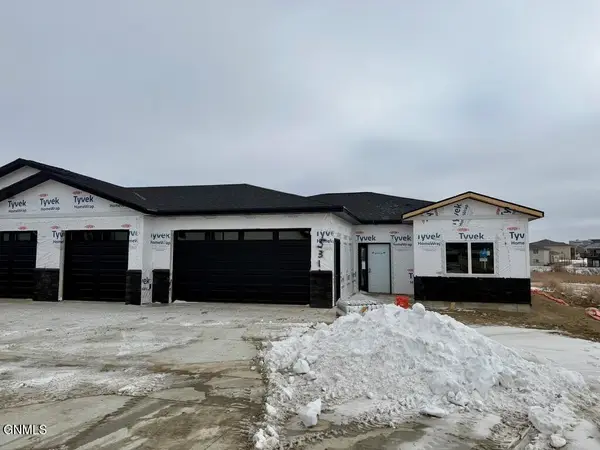 $509,900Active3 beds 3 baths1,667 sq. ft.
$509,900Active3 beds 3 baths1,667 sq. ft.5311 Normandy Street, Bismarck, ND 58503
MLS# 4023908Listed by: EXP REALTY - New
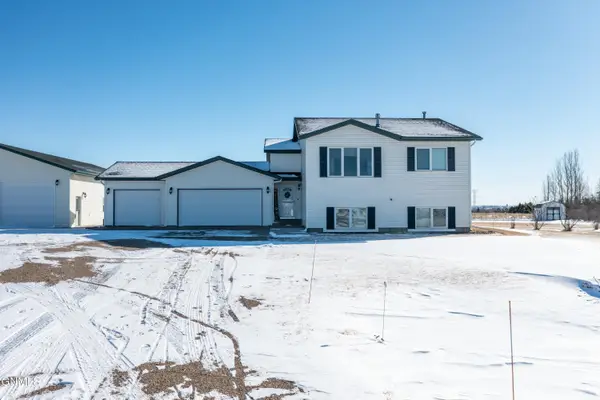 $645,000Active4 beds 3 baths2,216 sq. ft.
$645,000Active4 beds 3 baths2,216 sq. ft.1001 Sunflower Drive, Bismarck, ND 58503
MLS# 4023896Listed by: EXP REALTY - New
 $385,000Active3 beds 4 baths3,180 sq. ft.
$385,000Active3 beds 4 baths3,180 sq. ft.103 W Ave A, Bismarck, ND 58501
MLS# 4023895Listed by: BLACK STAR REALTY - New
 $244,000Active3 beds 2 baths1,461 sq. ft.
$244,000Active3 beds 2 baths1,461 sq. ft.2900 4th Street N #203, Bismarck, ND 58503
MLS# 4023892Listed by: BIANCO REALTY, INC. - New
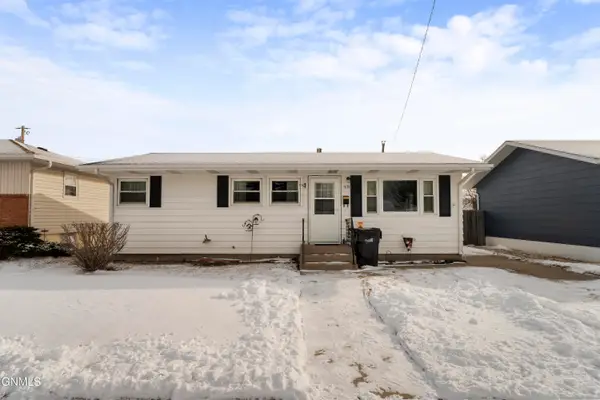 $214,900Active4 beds 2 baths1,998 sq. ft.
$214,900Active4 beds 2 baths1,998 sq. ft.531 S 16th Street S, Bismarck, ND 58504
MLS# 4023887Listed by: RAFTER REAL ESTATE - New
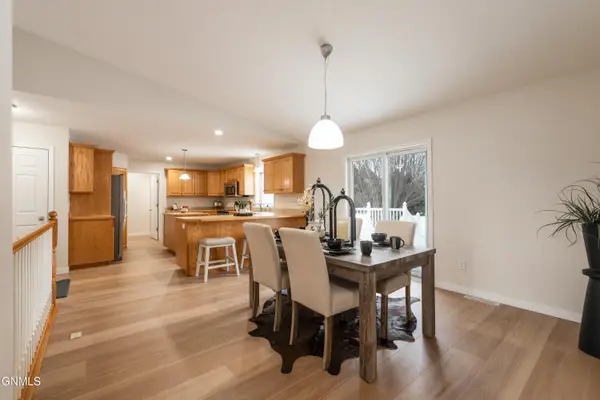 $419,900Active4 beds 3 baths2,595 sq. ft.
$419,900Active4 beds 3 baths2,595 sq. ft.436 E Calgary Avenue, Bismarck, ND 58503
MLS# 4023881Listed by: REALTY ONE GROUP - ENCORE

