- BHGRE®
- North Dakota
- Bismarck
- 4470 Turnbow Lane
4470 Turnbow Lane, Bismarck, ND 58503
Local realty services provided by:Better Homes and Gardens Real Estate Alliance Group
4470 Turnbow Lane,Bismarck, ND 58503
$399,900
- 4 Beds
- 3 Baths
- 2,236 sq. ft.
- Single family
- Active
Listed by: justin sackman
Office: bianco realty, inc.
MLS#:4022618
Source:ND_GNMLS
Price summary
- Price:$399,900
- Price per sq. ft.:$178.85
About this home
Welcome to this comfortable home in northeast Bismarck, a space that just feels easy to live in. The open floor plan and vaulted ceilings make the main level bright and spacious, creating a relaxed, inviting atmosphere from the moment you arrive.
The living room flows seamlessly into the dining area and kitchen, so whether you're cooking dinner or catching up after a long day, everyone can stay connected. Just off the dining area is a deck that overlooks the backyard and may be perfect for grilling, relaxing, or enjoying some fresh air. The fully fenced yard offers your own space and plenty of room to enjoy being outside.
On the main level, you'll find 2 bedrooms and 2 bathrooms, including a primary suite with a generous closet and private three-quarter bath. The walkout basement provides additional space with a huge family room, two more bedrooms, a full bathroom, and a laundry area — a flexible setup that works for guests, hobbies, or everyday living.
Built with 2x6 construction and finished with low-maintenance siding, this home was designed for lasting quality. The three-stall garage provides ample room for vehicles, storage, or projects and includes a floor drain for convenience in every season.
Located in northeast Bismarck, the property offers easy access to parks, schools, shopping, and local amenities while remaining tucked into a quiet, peaceful neighborhood. With its open layout, practical features, and welcoming feel, this home is ready for its next owner to make it their own. Contact a Realtor today for a private showing!
Contact an agent
Home facts
- Year built:2002
- Listing ID #:4022618
- Added:97 day(s) ago
- Updated:February 10, 2026 at 04:34 PM
Rooms and interior
- Bedrooms:4
- Total bathrooms:3
- Full bathrooms:2
- Living area:2,236 sq. ft.
Heating and cooling
- Cooling:Central Air
- Heating:Forced Air, Natural Gas
Structure and exterior
- Year built:2002
- Building area:2,236 sq. ft.
- Lot area:0.28 Acres
Finances and disclosures
- Price:$399,900
- Price per sq. ft.:$178.85
- Tax amount:$3,828 (2024)
New listings near 4470 Turnbow Lane
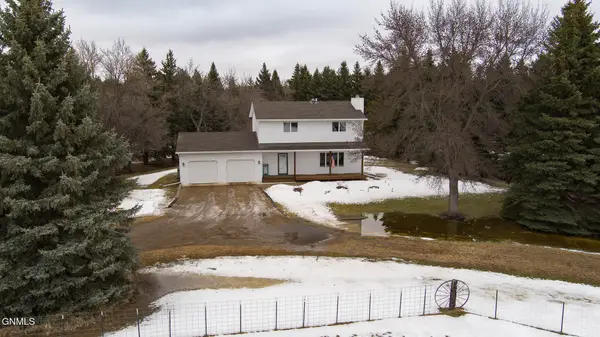 $529,900Pending3 beds 3 baths2,496 sq. ft.
$529,900Pending3 beds 3 baths2,496 sq. ft.2905 Bernell Drive, Bismarck, ND 58503
MLS# 4023668Listed by: BIANCO REALTY, INC.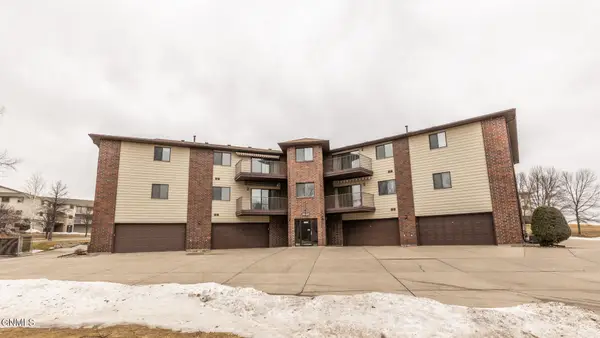 $249,000Pending2 beds 2 baths1,553 sq. ft.
$249,000Pending2 beds 2 baths1,553 sq. ft.3333 Montreal Street #201, Bismarck, ND 58503
MLS# 4023662Listed by: BIANCO REALTY, INC.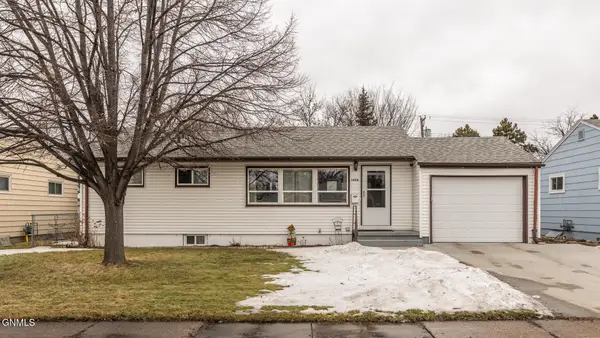 $249,900Pending3 beds 2 baths1,824 sq. ft.
$249,900Pending3 beds 2 baths1,824 sq. ft.1404 11th Street N, Bismarck, ND 58501
MLS# 4023663Listed by: BIANCO REALTY, INC.- New
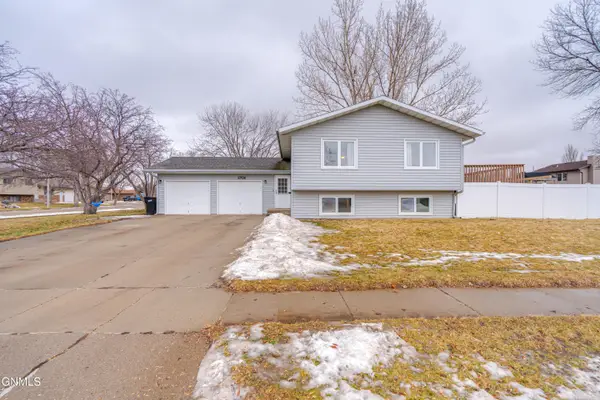 $314,900Active4 beds 2 baths2,056 sq. ft.
$314,900Active4 beds 2 baths2,056 sq. ft.1701 Oakland Drive, Bismarck, ND 58504
MLS# 4023660Listed by: BIANCO REALTY, INC. - New
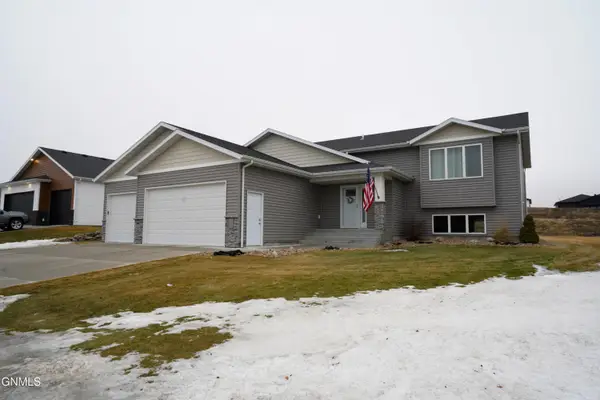 $489,900Active3 beds 2 baths1,572 sq. ft.
$489,900Active3 beds 2 baths1,572 sq. ft.3819 Silver Boulevard, Bismarck, ND 58503
MLS# 4023658Listed by: EXP REALTY - New
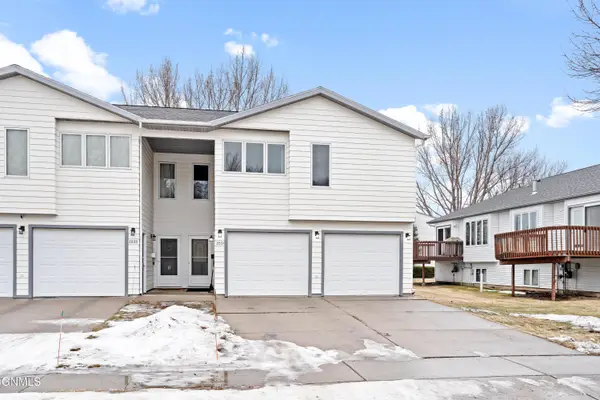 $242,900Active2 beds 3 baths1,338 sq. ft.
$242,900Active2 beds 3 baths1,338 sq. ft.2831 Warwick Loop, Bismarck, ND 58504
MLS# 4023656Listed by: RAFTER REAL ESTATE - New
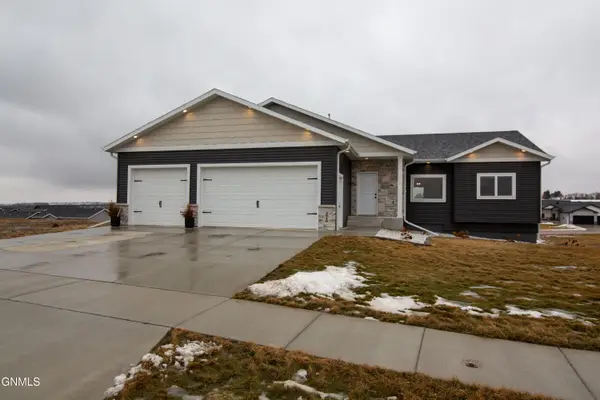 $529,900Active3 beds 2 baths1,432 sq. ft.
$529,900Active3 beds 2 baths1,432 sq. ft.3910 Steel Street, Bismarck, ND 58503
MLS# 4023651Listed by: REAL - New
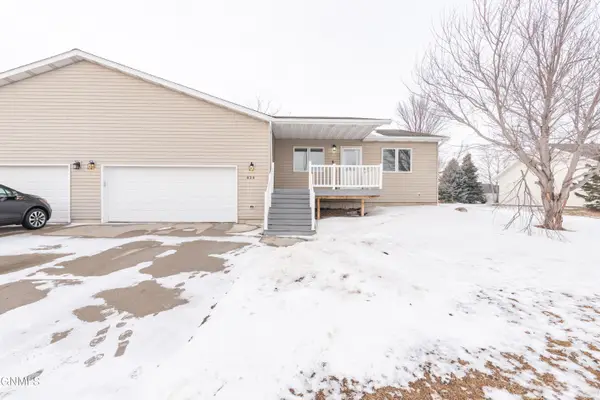 $419,900Active4 beds 3 baths2,595 sq. ft.
$419,900Active4 beds 3 baths2,595 sq. ft.436 E Calgary Avenue, Bismarck, ND 58503
MLS# 4023650Listed by: REALTY ONE GROUP - ENCORE - New
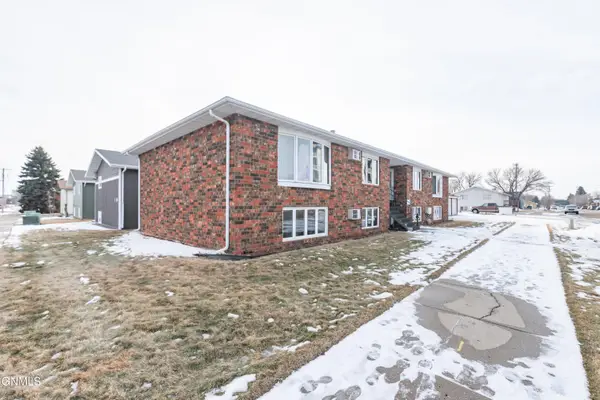 $130,000Active2 beds 1 baths984 sq. ft.
$130,000Active2 beds 1 baths984 sq. ft.121 Sweet Avenue E #3, Bismarck, ND 58504
MLS# 4023642Listed by: TRADEMARK REALTY - New
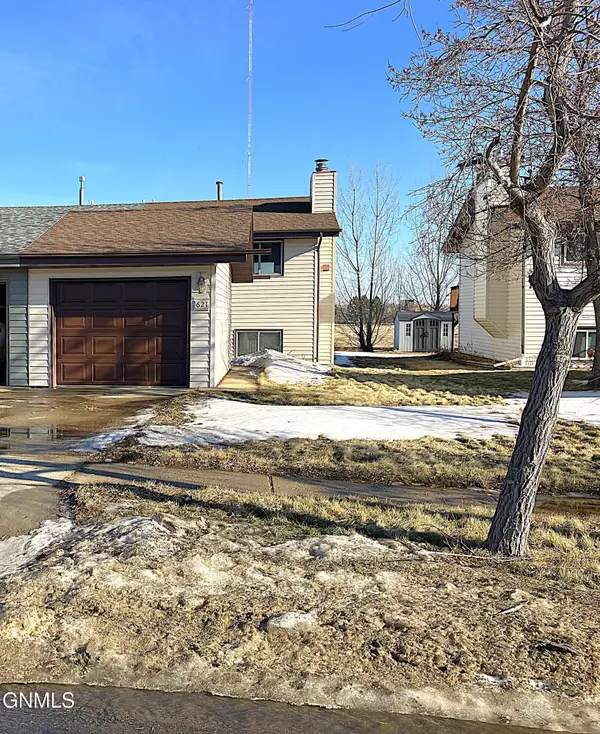 $189,900Active2 beds 2 baths1,120 sq. ft.
$189,900Active2 beds 2 baths1,120 sq. ft.621 35th Street N, Bismarck, ND 58501
MLS# 4023644Listed by: BIANCO REALTY, INC.

