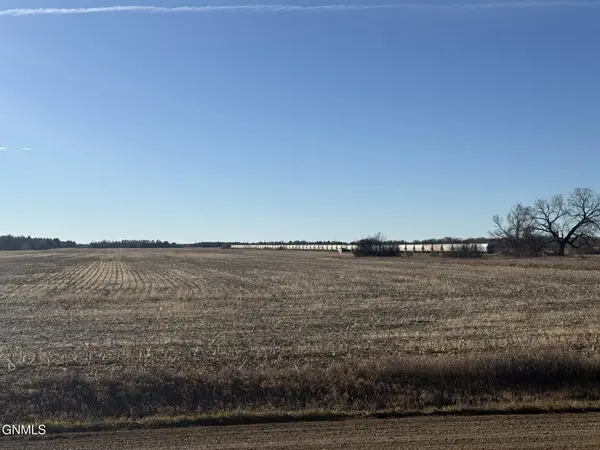4708 Kites Lane, Bismarck, ND 58503
Local realty services provided by:Better Homes and Gardens Real Estate Alliance Group
4708 Kites Lane,Bismarck, ND 58503
$599,900
- 5 Beds
- 3 Baths
- 3,269 sq. ft.
- Single family
- Active
Listed by: jamie l christensen
Office: century 21 morrison realty
MLS#:4022186
Source:ND_GNMLS
Price summary
- Price:$599,900
- Price per sq. ft.:$183.51
About this home
Welcome home to this stunning ranch-style property in NW Bismarck! Perfectly located near Elk Ridge Elementary, Elk Ridge Park, Horizon Middle School and more, this home offers beauty, comfort and convenience.
Experience the warm and inviting foyer featuring a wood accent wall, custom stair railing, vaulted ceilings, and rich engineered hardwood floors. The open-concept kitchen is a dream including Knotty Alder cabinetry with convenient roll-out storage, granite countertops, a beautiful island, custom backsplash, large walk-in pantry, and nearly new Samsung chef-inspired appliances. Oversized windows throughout the home fill the main level with natural light.
The main floor features three spacious bedrooms and convenient laundry. The primary suite offers a luxurious retreat with a large walk-in shower, dual sinks, and and walk-in closet. Just off the garage, you'll find a practical mudroom with built-in bench, cabinets, storage nooks, and an included washer/dryer.
The fully finished basement is perfect for entertaining, with a huge family room centered around a striking stone gas fireplace and mantel, plus a wet bar with granite counter, backsplash, and a bar refrigerator. Daylight windows brighten the lower level, which also includes two additional bedrooms, a full bath, a bonus room (ideal for a gym or office), and a large storage area.
Outdoor living is just as impressive with a 12x14 maintenance-free deck leading to a gorgeous wood-plank stamped concrete patio. The fenced, professionally landscaped yard includes sprinklers, concrete edging, perennials, shrubs, and trees.
The oversized 3-stall garage is fully equipped with hot/cold water, floor drain, gas heater, and a refrigerator. A 12x60 parking pad provides even more space for parking. Additional peace of mind comes with a radon mitigation system already in place.
This move-in ready home has it all—style, function, and space. Schedule your private showing today!
Contact an agent
Home facts
- Year built:2017
- Listing ID #:4022186
- Added:89 day(s) ago
- Updated:December 17, 2025 at 08:04 PM
Rooms and interior
- Bedrooms:5
- Total bathrooms:3
- Full bathrooms:2
- Living area:3,269 sq. ft.
Heating and cooling
- Cooling:Central Air
- Heating:Forced Air
Structure and exterior
- Roof:Shingle
- Year built:2017
- Building area:3,269 sq. ft.
- Lot area:0.28 Acres
Finances and disclosures
- Price:$599,900
- Price per sq. ft.:$183.51
- Tax amount:$5,999 (2024)
New listings near 4708 Kites Lane
- New
 $559,900Active3 beds 2 baths1,601 sq. ft.
$559,900Active3 beds 2 baths1,601 sq. ft.200 Paradise Drive, Bismarck, ND 58504
MLS# 4023135Listed by: EXP REALTY - New
 $89,000Active2 beds 1 baths852 sq. ft.
$89,000Active2 beds 1 baths852 sq. ft.1112 Portland Drive #101, Bismarck, ND 58504
MLS# 4023131Listed by: CENTURY 21 MORRISON REALTY - New
 $534,900Active4 beds 3 baths3,086 sq. ft.
$534,900Active4 beds 3 baths3,086 sq. ft.1208 Eagle Crest Loop, Bismarck, ND 58503
MLS# 4023127Listed by: VENTURE REAL ESTATE - New
 $499,900Active4 beds 3 baths2,279 sq. ft.
$499,900Active4 beds 3 baths2,279 sq. ft.1218 Salmon Street, Bismarck, ND 58503
MLS# 4023128Listed by: VENTURE REAL ESTATE - New
 $449,900Active3 beds 2 baths1,448 sq. ft.
$449,900Active3 beds 2 baths1,448 sq. ft.1232 Empire Circle, Bismarck, ND 58504
MLS# 4023129Listed by: PARAMOUNT REAL ESTATE - New
 $825,000Active5 beds 4 baths3,708 sq. ft.
$825,000Active5 beds 4 baths3,708 sq. ft.603 Calvert Drive, Bismarck, ND 58503
MLS# 4023124Listed by: BIANCO REALTY, INC. - New
 $130,000Active2 beds 2 baths992 sq. ft.
$130,000Active2 beds 2 baths992 sq. ft.2910 Ontario Lane #5, Bismarck, ND 58503
MLS# 4023111Listed by: EXP REALTY - New
 $244,900Active2 beds 2 baths1,258 sq. ft.
$244,900Active2 beds 2 baths1,258 sq. ft.1924 16th Street #4, Bismarck, ND 58501
MLS# 4023105Listed by: RAFTER REAL ESTATE - New
 $1,150,000Active46 Acres
$1,150,000Active46 Acres2501 110th Avenue Ne, Bismarck, ND 58503
MLS# 4023097Listed by: RISE PROPERTY BROKERS, INC  $485,000Pending4 beds 4 baths2,962 sq. ft.
$485,000Pending4 beds 4 baths2,962 sq. ft.900 Mouton Avenue, Bismarck, ND 58503
MLS# 4023102Listed by: CENTURY 21 MORRISON REALTY
