4711 Keeble Drive, Bismarck, ND 58503
Local realty services provided by:Better Homes and Gardens Real Estate Alliance Group
4711 Keeble Drive,Bismarck, ND 58503
$550,000
- 3 Beds
- 2 Baths
- 1,782 sq. ft.
- Single family
- Active
Listed by: brandon r steckler
Office: realty one group - encore
MLS#:4020632
Source:ND_GNMLS
Price summary
- Price:$550,000
- Price per sq. ft.:$308.64
About this home
Looking for a stunning patio home with no steps and everything on one level?
Move in and enjoy this thoughtfully designed and meticulously constructed patio home built by Artisan Homes in this quiet neighborhood in Silver Ranch! This is a desirable lot with your backyard facing east and no homes to be built behind as it is a City green space owned by the City Park District!
This luxurious patio home has 3 spacious bedrooms, 2 full bathrooms, and a generous 3-stall garage. This home checks all the boxes for modern living and boasts sought-after high-end features. You will love the open-concept layout, thoughtfully crafted to bring natural light into every corner. The kitchen is designed with both everyday living and entertaining in mind featuring desirable comforts, quality finishes, custom soft close cabinets with dimmable lighting underneath, center island with all quartz countertops, tiled backsplash, a large walk-in pantry, stainless steel appliances, luxury vinyl plank flooring and a gas fireplace in living room that has nice flow into the dining room.
Enjoy the ease of cooking over the gas cooktop with an exhaust hood that is vented outside for comfort and convenience! The sliding glass door in the dining area brings you out to the walk-out covered patio for morning coffee relaxation or evening grilling and enjoyment. The primary suite offers a peaceful retreat with a private bathroom and walk-in closet, dual vanity sinks, quartz vanity top, tiled backsplash, soft close cabinets, and a tiled walk-in shower.
The generously sized 3-stall garage is fully finished, has a floor drain, hot and cold water with a sink, and a gas garage heater. The front of this beautiful home also has a covered front porch, LP SmartSide siding, and a FULLY LANDSCAPED YARD! This home has been built with great attention to every detail and is ready for your enjoyment with luxurious features throughout. Photo is a rendering, and this home is to be completed spring 2026. Call or text listing agent for build schedule and details!
Contact an agent
Home facts
- Year built:2025
- Listing ID #:4020632
- Added:158 day(s) ago
- Updated:December 17, 2025 at 08:04 PM
Rooms and interior
- Bedrooms:3
- Total bathrooms:2
- Full bathrooms:2
- Living area:1,782 sq. ft.
Heating and cooling
- Cooling:Central Air
- Heating:Forced Air
Structure and exterior
- Roof:Shingle
- Year built:2025
- Building area:1,782 sq. ft.
- Lot area:0.27 Acres
Finances and disclosures
- Price:$550,000
- Price per sq. ft.:$308.64
- Tax amount:$720
New listings near 4711 Keeble Drive
- New
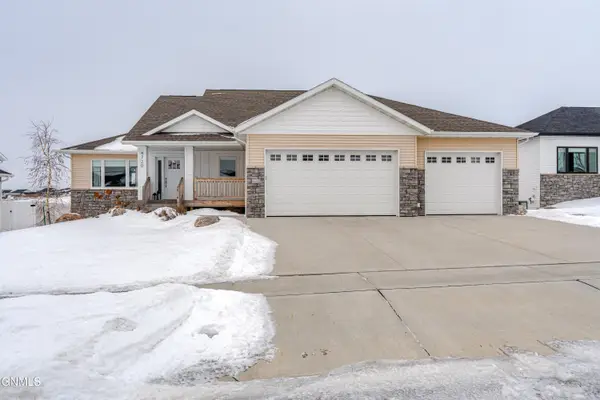 $614,900Active6 beds 4 baths3,131 sq. ft.
$614,900Active6 beds 4 baths3,131 sq. ft.4720 Kites Lane, Bismarck, ND 58503
MLS# 4023045Listed by: NEXTHOME LEGENDARY PROPERTIES - New
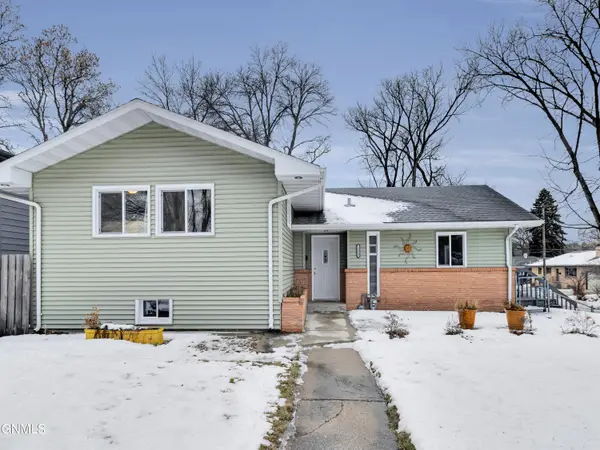 $329,000Active3 beds 2 baths2,022 sq. ft.
$329,000Active3 beds 2 baths2,022 sq. ft.1328 18th Street, Bismarck, ND 58501
MLS# 4023044Listed by: BIANCO REALTY, INC. - New
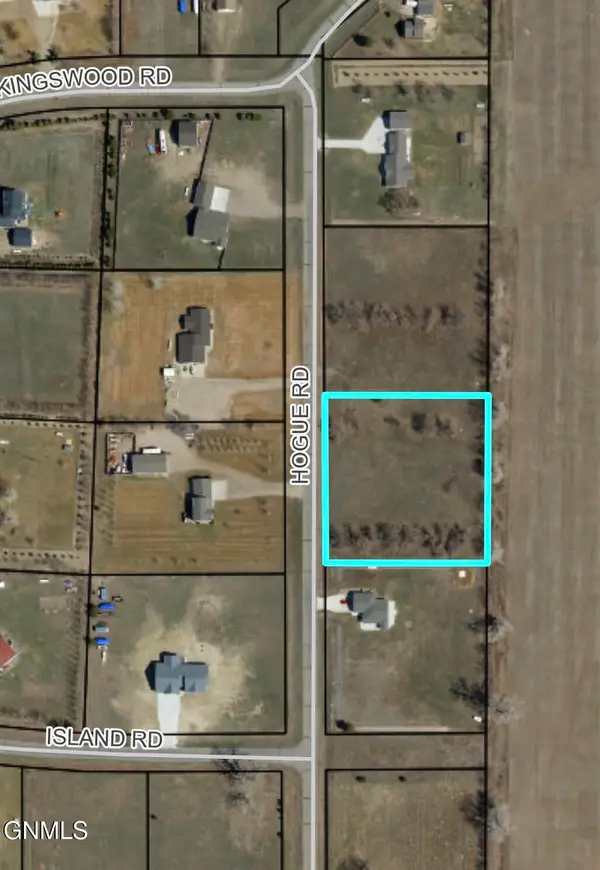 $95,000Active2 Acres
$95,000Active2 Acres8609 Hogue Road, Bismarck, ND 58503
MLS# 4023043Listed by: PARAMOUNT REAL ESTATE - New
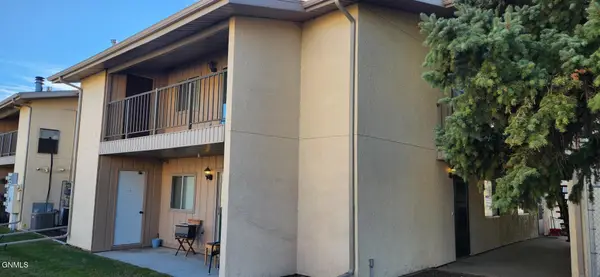 $139,900Active2 beds 1 baths1,083 sq. ft.
$139,900Active2 beds 1 baths1,083 sq. ft.108 Boise Avenue, Bismarck, ND 58504
MLS# 4023041Listed by: CENTURY 21 MORRISON REALTY - New
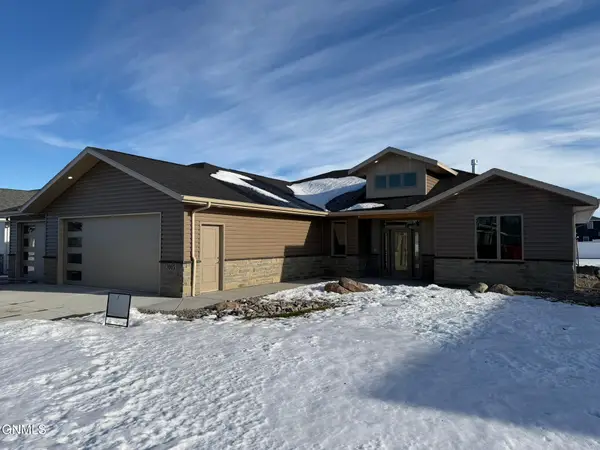 $759,000Active4 beds 3 baths2,315 sq. ft.
$759,000Active4 beds 3 baths2,315 sq. ft.3005 Peach Tree Drive, Bismarck, ND 58504
MLS# 4023039Listed by: CENTURY 21 MORRISON REALTY - New
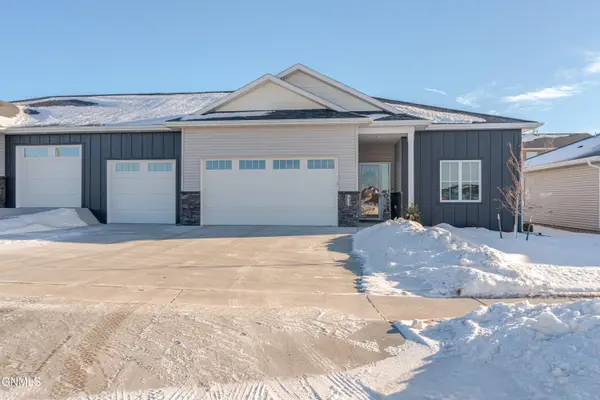 $559,900Active3 beds 2 baths1,908 sq. ft.
$559,900Active3 beds 2 baths1,908 sq. ft.321 Calvert Drive, Bismarck, ND 58503
MLS# 4023036Listed by: BIANCO REALTY, INC. 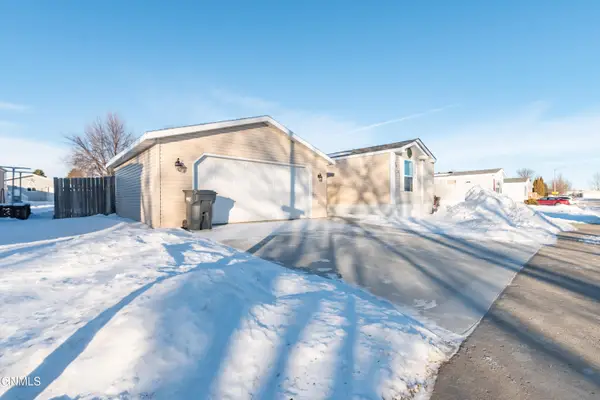 $105,000Pending3 beds 2 baths1,280 sq. ft.
$105,000Pending3 beds 2 baths1,280 sq. ft.5018 Sumter Drive, Bismarck, ND 58503
MLS# 4023022Listed by: INTEGRA REALTY GROUP, INC.- New
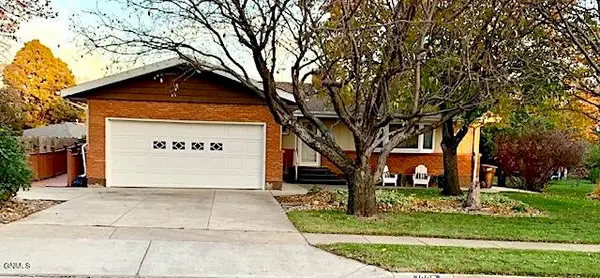 $389,900Active3 beds 2 baths2,470 sq. ft.
$389,900Active3 beds 2 baths2,470 sq. ft.1005 Highland Acres Road W, Bismarck, ND 58501
MLS# 4023018Listed by: NORTHWEST REALTY GROUP - New
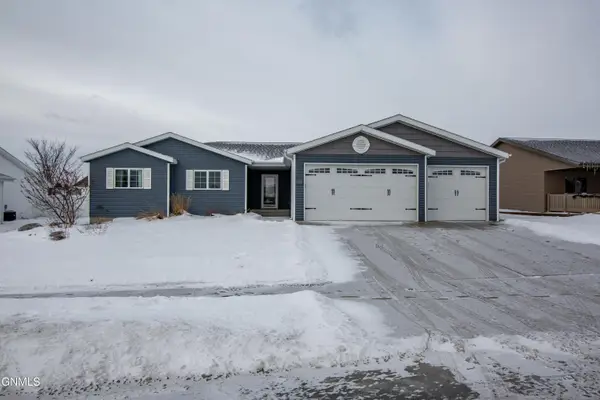 $489,900Active5 beds 3 baths3,380 sq. ft.
$489,900Active5 beds 3 baths3,380 sq. ft.3308 Northrop Drive, Bismarck, ND 58503
MLS# 4023016Listed by: GENESIS REALTY, LLC - New
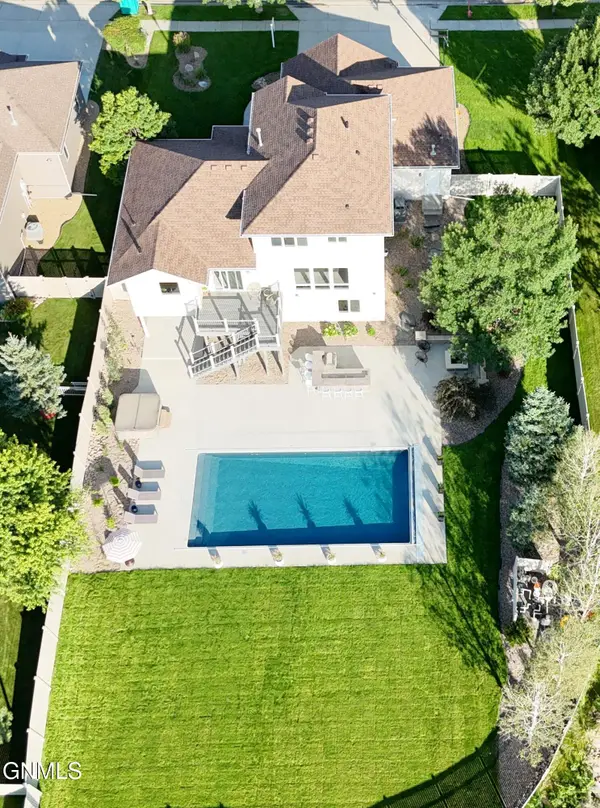 $977,000Active5 beds 4 baths3,944 sq. ft.
$977,000Active5 beds 4 baths3,944 sq. ft.1217 Eagle Crest Loop, Bismarck, ND 58503
MLS# 4023011Listed by: PARAMOUNT REAL ESTATE
